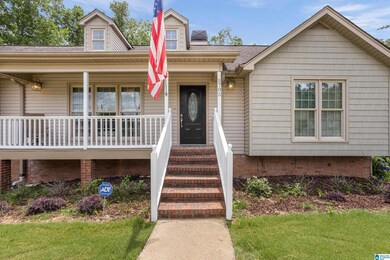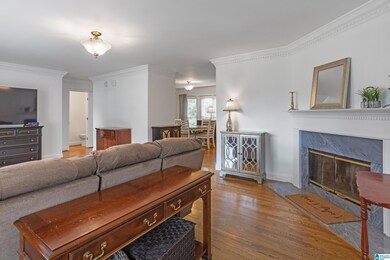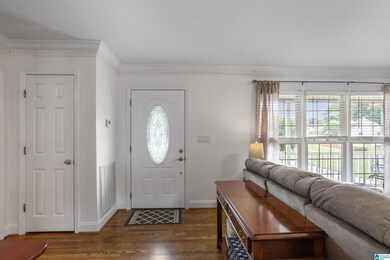
5705 Garden Wood Dr Gardendale, AL 35071
Highlights
- Very Popular Property
- Great Room with Fireplace
- <<bathWSpaHydroMassageTubToken>>
- Covered Deck
- Wood Flooring
- Attic
About This Home
As of July 2024Updated, remodeled home with over 1600 just on the main level. Gorgeous hardwood floor throughout living spaces and all BR. Fully remodeled kitchen with 3D subway tile, soft close doors and drawers, plus a lazy susan. Spacious master suite with a large master bath including a jacuzzi, separate shower and water closet. Two bedrooms with shared bathroom. Just outside the kitchen, step onto the double deck with a screened porch and open deck that overlook the firepit area and private, flat back yard. There is a second den in the finished basement.
Home Details
Home Type
- Single Family
Est. Annual Taxes
- $1,450
Year Built
- Built in 1990
Lot Details
- 0.46 Acre Lot
Parking
- 2 Car Garage
- Basement Garage
- Side Facing Garage
Interior Spaces
- 1-Story Property
- Smooth Ceilings
- Recessed Lighting
- Wood Burning Fireplace
- Stone Fireplace
- Electric Fireplace
- Window Treatments
- Great Room with Fireplace
- 2 Fireplaces
- Dining Room
- Den with Fireplace
- Wood Flooring
- Basement Fills Entire Space Under The House
- Pull Down Stairs to Attic
Kitchen
- Stove
- <<builtInMicrowave>>
- Dishwasher
- Stainless Steel Appliances
- Stone Countertops
Bedrooms and Bathrooms
- 3 Bedrooms
- Split Bedroom Floorplan
- Walk-In Closet
- Dressing Area
- <<bathWSpaHydroMassageTubToken>>
- Bathtub and Shower Combination in Primary Bathroom
- Separate Shower
- Linen Closet In Bathroom
Laundry
- Laundry Room
- Laundry on main level
- Washer and Electric Dryer Hookup
Outdoor Features
- Covered Deck
- Screened Deck
- Outdoor Fireplace
Schools
- Gardendale Elementary School
- Bragg Middle School
- Gardendale High School
Utilities
- Central Heating and Cooling System
- Gas Water Heater
- Septic Tank
Community Details
- $15 Other Monthly Fees
Listing and Financial Details
- Visit Down Payment Resource Website
- Assessor Parcel Number 14-00-03-2-000-010.007
Ownership History
Purchase Details
Home Financials for this Owner
Home Financials are based on the most recent Mortgage that was taken out on this home.Similar Homes in the area
Home Values in the Area
Average Home Value in this Area
Purchase History
| Date | Type | Sale Price | Title Company |
|---|---|---|---|
| Warranty Deed | $329,900 | None Listed On Document |
Mortgage History
| Date | Status | Loan Amount | Loan Type |
|---|---|---|---|
| Open | $323,924 | FHA | |
| Previous Owner | $99,400 | Unknown |
Property History
| Date | Event | Price | Change | Sq Ft Price |
|---|---|---|---|---|
| 07/12/2025 07/12/25 | For Sale | $345,000 | +4.6% | $191 / Sq Ft |
| 07/29/2024 07/29/24 | Sold | $329,900 | 0.0% | $183 / Sq Ft |
| 06/18/2024 06/18/24 | For Sale | $329,900 | -- | $183 / Sq Ft |
Tax History Compared to Growth
Tax History
| Year | Tax Paid | Tax Assessment Tax Assessment Total Assessment is a certain percentage of the fair market value that is determined by local assessors to be the total taxable value of land and additions on the property. | Land | Improvement |
|---|---|---|---|---|
| 2024 | -- | $26,780 | -- | -- |
| 2022 | $0 | $21,960 | $5,800 | $16,160 |
| 2021 | $0 | $17,420 | $5,800 | $11,620 |
| 2020 | $0 | $17,420 | $5,800 | $11,620 |
| 2019 | $0 | $17,420 | $0 | $0 |
| 2018 | $0 | $18,380 | $0 | $0 |
| 2017 | $0 | $18,040 | $0 | $0 |
| 2016 | $0 | $17,420 | $0 | $0 |
| 2015 | -- | $17,320 | $0 | $0 |
| 2014 | $855 | $18,160 | $0 | $0 |
| 2013 | $855 | $17,080 | $0 | $0 |
Agents Affiliated with this Home
-
Jennifer Grostick

Seller's Agent in 2025
Jennifer Grostick
Keller Williams Realty Hoover
(205) 747-6021
16 in this area
171 Total Sales
-
Dana Belcher

Seller's Agent in 2024
Dana Belcher
RE/MAX
(205) 910-3358
97 in this area
291 Total Sales
Map
Source: Greater Alabama MLS
MLS Number: 21388970
APN: 14-00-03-2-000-010.007
- 2263 Mount Olive Rd Unit 3-5
- 457 Avon Cir
- 5628 Boling Rd
- 2532 Mount Olive Rd
- 373 Oakhurst St
- 606 Hartsfield Dr
- 299 Pleasant Rd
- 313 Belcher Hill Rd Unit 1
- 832 Mountainview Dr Unit 5
- 1465 Brooks Dr
- 2945 Mount Olive Rd
- 5845 Jeffery Dr
- 457 Harden Rd
- 1466 Brooks Dr
- 2312 N Village Ln
- 1482 Brooks Dr
- 1825 Harrison Dr
- 594 Altadena Dr
- 2751 Rhody Dr
- 5113 Biddle Cir Unit Lot






