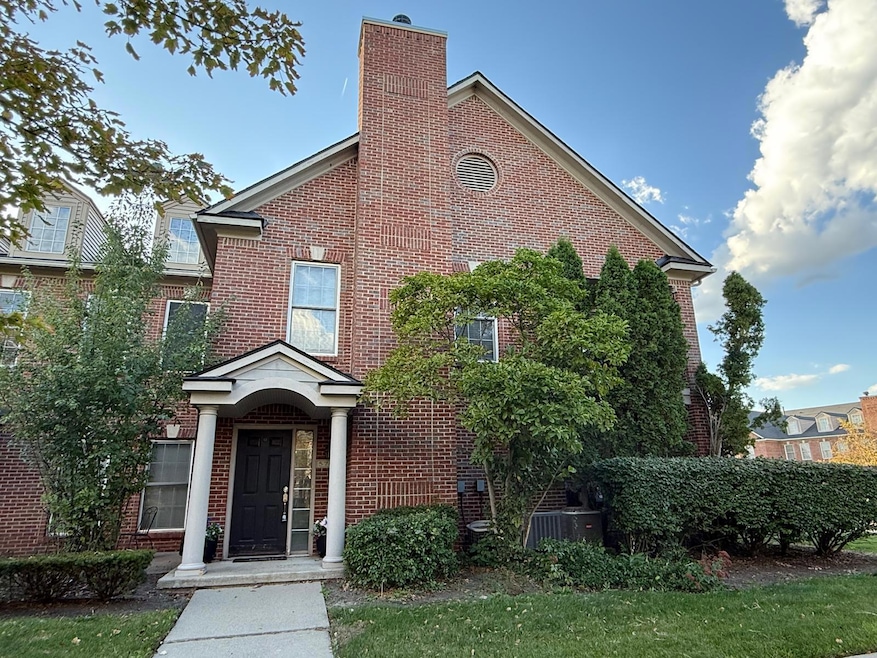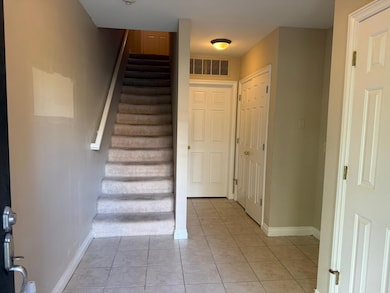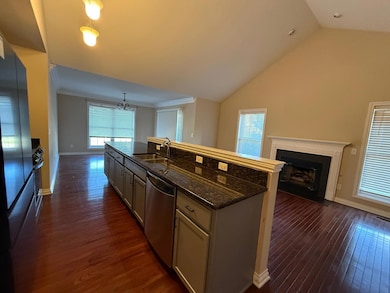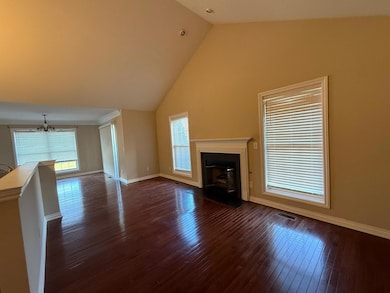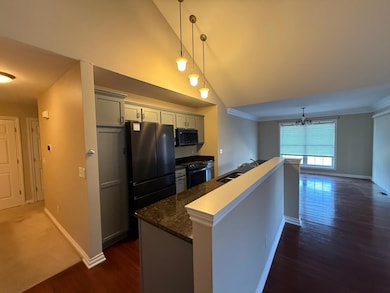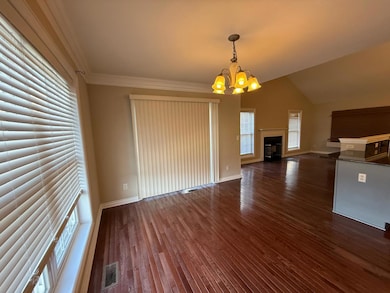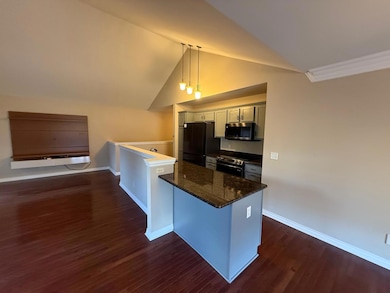5705 Hampshire Ln Unit 67 Ypsilanti, MI 48197
Highlights
- In Ground Pool
- Wood Flooring
- Forced Air Heating and Cooling System
- Huron High School Rated A+
- Living Room
- 1 Car Garage
About This Home
Beautiful upper-level condo in Wellesley Gardens! Entry level with attached garage and storage. Upstairs features an open-concept layout with fireplace in the living room, spacious kitchen, and dining area. Primary suite offers a soaking tub, separate shower, and two-sided fireplace. Balcony with nature views, plus pool and fitness center. Minutes to Ann Arbor and highways! The lease requires a minimum term of 12 months with a security deposit equal to one and a half months' rent. Tenants must maintain renter's insurance and pay a non-refundable cleaning fee of $350. A minimum credit score of 650 is required, and applicants must have an income of at least three times the monthly rent.
Townhouse Details
Home Type
- Townhome
Est. Annual Taxes
- $4,723
Year Built
- Built in 2004
Parking
- 1 Car Garage
- Garage Door Opener
- Off-Street Parking
Interior Spaces
- 1,341 Sq Ft Home
- Living Room
- Dining Area
Kitchen
- Electric Range
- Microwave
- Dishwasher
Flooring
- Wood
- Carpet
- Ceramic Tile
Bedrooms and Bathrooms
- 2 Bedrooms
- 2 Full Bathrooms
Laundry
- Laundry in unit
- Dryer
- Washer
Pool
- In Ground Pool
Utilities
- Forced Air Heating and Cooling System
- Heating System Uses Natural Gas
Listing and Financial Details
- Property Available on 11/1/25
- Tenant pays for electric, heat
- The owner pays for association fees, lawn/yard care, snow removal, water
Community Details
Overview
- Property has a Home Owners Association
- Wellesley Gardens Condos
Recreation
- Community Pool
Pet Policy
- No Pets Allowed
Map
Source: MichRIC
MLS Number: 25053470
APN: 12-23-360-067
- 5702 Hampshire Ln Unit 46
- 5831 W Michigan Ave
- 5891 W Michigan Ave
- The Arbor Plan at Wellesley Woods
- 5826 Glen Creek Ct
- The Hampton Plan at Willowcrest
- The Princeton Plan at Willowcrest
- The Berkeley Plan at Willowcrest
- The Austin Plan at Willowcrest
- The Oxford Plan at Willowcrest
- 3560 Davis Ct
- 3558 Davis Ct
- 6104 Pollak Rd
- 3676 Hayes Ct
- 3760 Textile Rd
- 3655 Hayes Ct
- 3660 Hayes Ct
- 0234 W Michigan Ave
- 5398 Poppydrew Ln Unit 7
- 6361 Scoter Ln
- 5688 Wellesley Ln Unit 113
- 5825 Plum Hollow Dr
- 6244 Trumpeter Ln
- 6342 Trumpeter Ln
- 5864 Willow Ridge Dr
- 3051-3370 Primrose Ln
- 4025 Rolling Meadow Ln
- 3001 Riviera Cir
- 4838 E Sycamore
- 4685 Hunt Club Dr
- 4907 Cloverlane St
- 4313 Silverleaf Dr
- 3955 Helen Ave
- 2184 Hemlock Dr
- 2034-3064 Cloverly Ln
- 2076 Cloverly Ln
- 2 Trowbridge Ct
- 3677 Beech Dr
- 3510 Pheasant Run Cir
- 3097 Turnberry Ln
