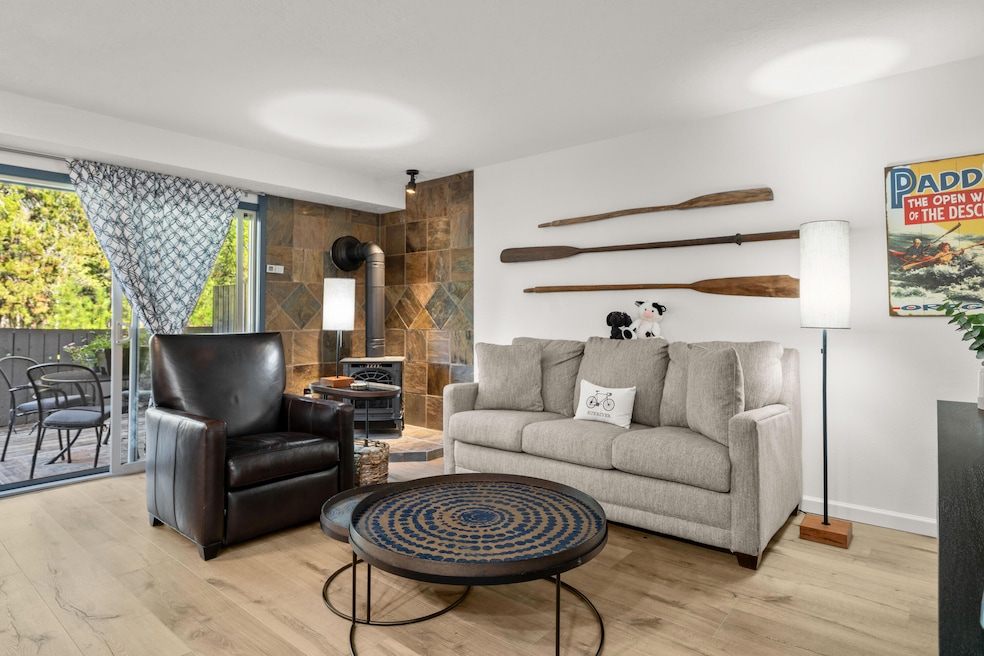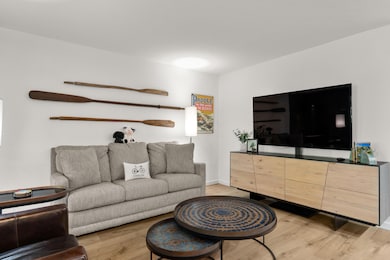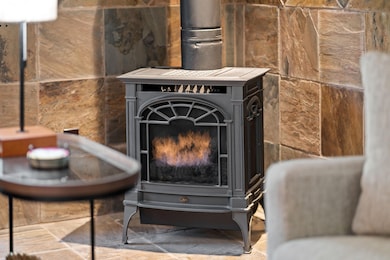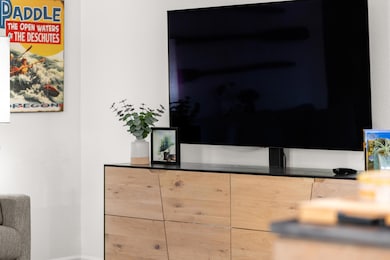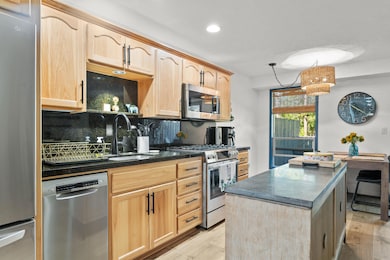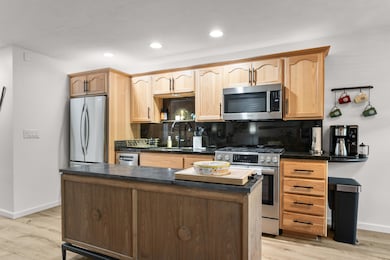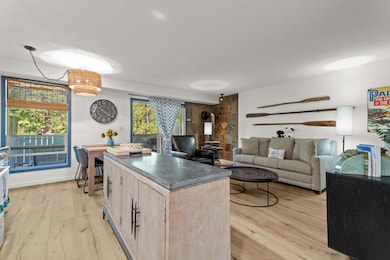
57057 Abbot House Ln Unit 9 Sunriver, OR 97707
Estimated payment $2,573/month
Highlights
- Marina
- Community Stables
- Resort Property
- Cascade Middle School Rated A-
- Horse Property
- RV or Boat Storage in Community
About This Home
$10,000 PRICE REDUCTION! Motivated seller! This is an excellent opportunity to own a beautifully remodeled condominium situated within footsteps of the Sunriver Village, providing convenient access to shopping and dining options. The property boasts custom finishes, including reclaimed barn wood in the entryway and space-saving barn doors. The kitchen is thoughtfully designed for functionality, featuring an island and premium Bosch stainless steel appliances, with a highlight on the five-burner gas range. This turnkey Abbot House unit comes equipped with quality furnishings, including a Sleep Number bed and a Lazy Boy sleeper sofa. Whether utilized as a vacation rental, secondary home, or primary residence, the condominium offers exceptional amenities, such as a washer and dryer, a stylish shower, and a spacious bedroom complete with built-in closet space. For further information, please contact your broker to discuss this incredible opportunity in greater detail.
Property Details
Home Type
- Condominium
Est. Annual Taxes
- $1,686
Year Built
- Built in 1968
Lot Details
- Two or More Common Walls
HOA Fees
Home Design
- Traditional Architecture
- Stem Wall Foundation
- Frame Construction
- Composition Roof
Interior Spaces
- 725 Sq Ft Home
- 1-Story Property
- Open Floorplan
- Gas Fireplace
- Double Pane Windows
- Vinyl Clad Windows
- Living Room with Fireplace
- Vinyl Flooring
Kitchen
- Eat-In Kitchen
- Oven
- Range Hood
- Microwave
- Dishwasher
- Kitchen Island
- Solid Surface Countertops
Bedrooms and Bathrooms
- 1 Bedroom
- 1 Full Bathroom
- Bathtub Includes Tile Surround
Laundry
- Laundry Room
- Dryer
- Washer
Outdoor Features
- Horse Property
- Deck
Schools
- Three Rivers Elementary School
- Three Rivers Middle School
Utilities
- No Cooling
- Space Heater
- Heating System Uses Natural Gas
- Natural Gas Connected
- Water Heater
- Fiber Optics Available
- Phone Available
- Cable TV Available
Listing and Financial Details
- Assessor Parcel Number 138435
Community Details
Overview
- Resort Property
- Abbot House Condo Subdivision
- Property is near a preserve or public land
Recreation
- RV or Boat Storage in Community
- Marina
- Tennis Courts
- Pickleball Courts
- Community Playground
- Community Pool
- Park
- Community Stables
- Trails
- Snow Removal
Map
Home Values in the Area
Average Home Value in this Area
Property History
| Date | Event | Price | List to Sale | Price per Sq Ft | Prior Sale |
|---|---|---|---|---|---|
| 11/23/2025 11/23/25 | Price Changed | $374,900 | -1.3% | $517 / Sq Ft | |
| 10/19/2025 10/19/25 | Price Changed | $379,900 | +0.2% | $524 / Sq Ft | |
| 10/18/2025 10/18/25 | Price Changed | $379,000 | -2.8% | $523 / Sq Ft | |
| 09/12/2025 09/12/25 | Price Changed | $389,900 | -1.0% | $538 / Sq Ft | |
| 08/26/2025 08/26/25 | Price Changed | $394,000 | -1.3% | $543 / Sq Ft | |
| 08/10/2025 08/10/25 | Price Changed | $399,000 | -2.2% | $550 / Sq Ft | |
| 07/25/2025 07/25/25 | For Sale | $408,000 | +16.9% | $563 / Sq Ft | |
| 09/28/2021 09/28/21 | Sold | $349,000 | 0.0% | $481 / Sq Ft | View Prior Sale |
| 08/14/2021 08/14/21 | Pending | -- | -- | -- | |
| 08/12/2021 08/12/21 | For Sale | $349,000 | -- | $481 / Sq Ft |
About the Listing Agent

A licensed broker in Oregon, Kelly Winch embarked on her real estate journey in 1992 when she and her husband purchased their first investment property. Since then, she has actively invested in and renovated numerous properties in both Oregon and Georgia. With her in-depth understanding of the intricacies of the local market and experience owning numerous vacation rentals in Central Oregon, she is equipped to help her clients make well-informed decisions to maximize their real estate
Kelly's Other Listings
Source: Oregon Datashare
MLS Number: 220206149
- 57075 Wild Lily Unit 11
- 57089 Wild Lily Ln Unit 16
- 57113 Brassie Ln Unit 22
- 17693 Tennis Village Unit 49
- 17795 Backwoods Ln
- 57041 Peppermill Cir Unit 19-B
- 57037 Peppermill Cir Unit 18-E
- 57085 Fox Ln
- 57029 Peppermill Cir Unit 16-B
- 57021 Peppermill Cir Unit 14-B
- 57012 Tennis Village Unit 57
- 56992 Fawn Ln
- 57018 Tennis Village
- 57111 Fremont Dr Unit 2
- 57022 Peppermill Cir Unit 21A
- 57022 Peppermill Cir Unit 21-E
- 57022 Peppermill Cir Unit 21-D
- 57022 Peppermill Cir Unit 21-C
- 56994 Peppermill Cir Unit 8-E
- 57042 Peppermill Cir Unit 25-B
- 56832 Besson Rd Unit ID1330999P
- 55823 Wood Duck Dr Unit ID1330991P
- 18710 Choctaw Rd
- 60289 Cinder Butte Rd Unit ID1331001P
- 20512 Whitstone Cir
- 61158 Kepler St Unit A
- 19544 SW Century Dr
- 1797 SW Chandler Ave
- 20174 Reed Ln
- 1609 SW Chandler Ave
- 61489 SE Luna Place
- 515 SW Century Dr
- 61507 White Tail St
- 61560 Aaron Way
- 954 SW Emkay Dr
- 339 SE Reed Market Rd
- 373 SE Reed Market Rd
- 210 SW Century
- 3001 NW Clearwater Dr
- 801 SW Bradbury Way
