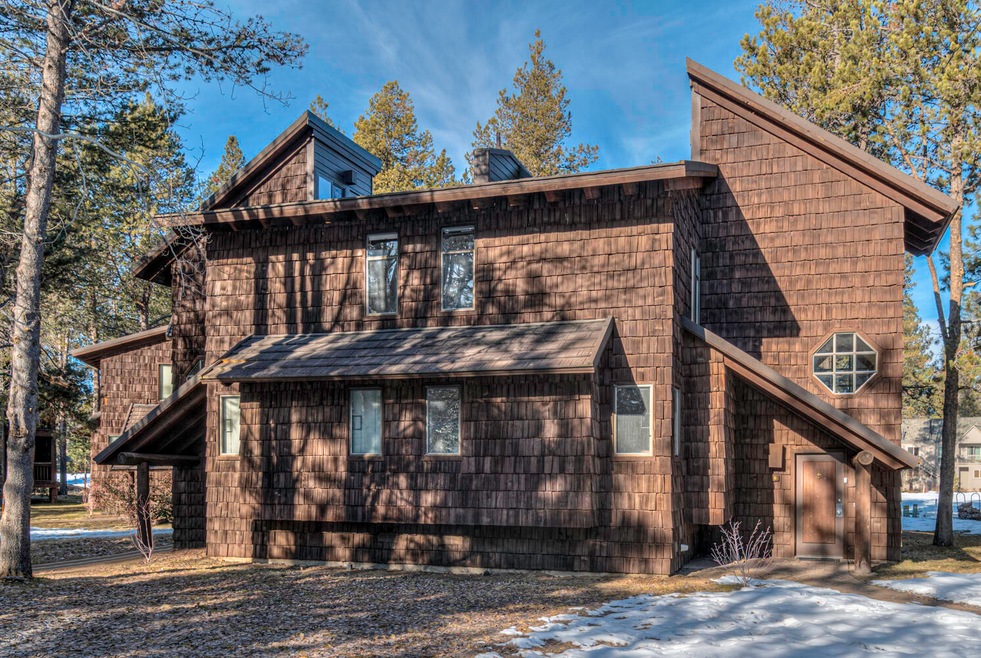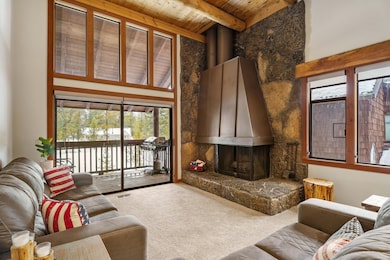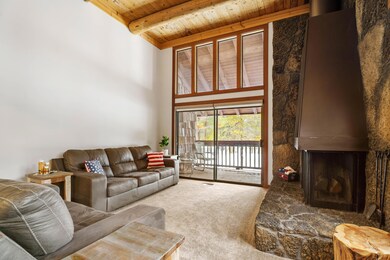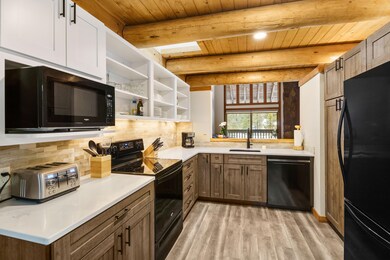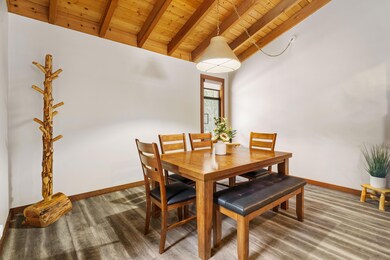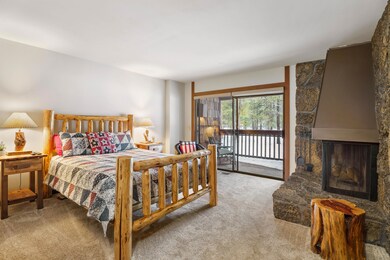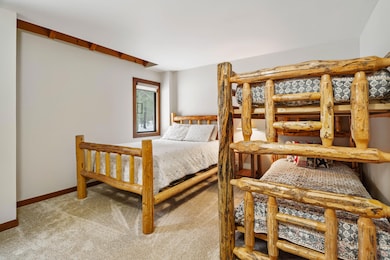
57059 Wild Lily Ln Unit 6 Sunriver, OR 97707
Highlights
- Airport or Runway
- Marina
- Community Stables
- Cascade Middle School Rated A-
- On Golf Course
- Fitness Center
About This Home
As of March 2024Make memories and move-in ready! Much sought after Wildflower Condo with charming Sunriver design and new appealing quality updates throughout. Outstanding location across from the charming village stores and restaurants. Enjoy the SHARC, the Resort Lodge plus the Meadows Golf Course frontage. Chalet style living condo with 2 bedrooms and 2 baths. Two large covered exterior decks facing the golf course, stone mudroom entry, rooftop summer deck space all combine to maximize fun. Have fun entertaining guests via newly remodeled kitchen ideally open to dining and living rooms, new flooring and interior paint. Large west facing living room windows usher in beautiful naturally cascading light. Condo orientation and layout make for a gorgeous tree-top setting. Beautifully open yet buffered by golf course to maximize privacy. The yard is plenty for a friendly corn-hole game.
Last Agent to Sell the Property
Debbie Wightman
Berkshire Hathaway SR License #780401964 Listed on: 01/09/2024

Last Buyer's Agent
Daniel Cook
Property Details
Home Type
- Condominium
Est. Annual Taxes
- $3,283
Year Built
- Built in 1977
Lot Details
- On Golf Course
- 1 Common Wall
- Landscaped
HOA Fees
Home Design
- Chalet
- Stem Wall Foundation
- Frame Construction
- Composition Roof
Interior Spaces
- 1,368 Sq Ft Home
- 3-Story Property
- Vaulted Ceiling
- Wood Burning Fireplace
- Double Pane Windows
- Living Room with Fireplace
- Dining Room
- Golf Course Views
Kitchen
- Breakfast Bar
- Oven
- Range
- Microwave
- Dishwasher
- Solid Surface Countertops
- Disposal
Flooring
- Carpet
- Laminate
- Stone
Bedrooms and Bathrooms
- 2 Bedrooms
- 2 Full Bathrooms
- Double Vanity
- Bathtub with Shower
Laundry
- Dryer
- Washer
Outdoor Features
- Deck
Schools
- Three Rivers Elementary School
- Three Rivers Middle School
- Caldera High School
Utilities
- Cooling Available
- Forced Air Heating System
- Heating System Uses Natural Gas
- Private Water Source
- Water Heater
- Private Sewer
- Community Sewer or Septic
Listing and Financial Details
- Short Term Rentals Allowed
- Tax Lot 40006
- Assessor Parcel Number 138353
Community Details
Overview
- Resort Property
- Wildflower Subdivision
- Property is near a preserve or public land
Amenities
- Restaurant
- Airport or Runway
- Clubhouse
Recreation
- RV or Boat Storage in Community
- Marina
- Golf Course Community
- Tennis Courts
- Pickleball Courts
- Sport Court
- Community Playground
- Fitness Center
- Community Pool
- Park
- Community Stables
- Trails
- Snow Removal
Security
- Building Fire-Resistance Rating
Ownership History
Purchase Details
Home Financials for this Owner
Home Financials are based on the most recent Mortgage that was taken out on this home.Purchase Details
Home Financials for this Owner
Home Financials are based on the most recent Mortgage that was taken out on this home.Similar Homes in the area
Home Values in the Area
Average Home Value in this Area
Purchase History
| Date | Type | Sale Price | Title Company |
|---|---|---|---|
| Warranty Deed | $615,000 | First American Title | |
| Warranty Deed | $335,000 | First American Title |
Mortgage History
| Date | Status | Loan Amount | Loan Type |
|---|---|---|---|
| Previous Owner | $132,500 | Unknown |
Property History
| Date | Event | Price | Change | Sq Ft Price |
|---|---|---|---|---|
| 03/12/2024 03/12/24 | Sold | $615,000 | -2.2% | $450 / Sq Ft |
| 03/04/2024 03/04/24 | Pending | -- | -- | -- |
| 02/14/2024 02/14/24 | Price Changed | $629,000 | -3.2% | $460 / Sq Ft |
| 01/08/2024 01/08/24 | For Sale | $650,000 | +94.0% | $475 / Sq Ft |
| 08/20/2020 08/20/20 | Sold | $335,000 | -5.6% | $245 / Sq Ft |
| 07/16/2020 07/16/20 | Pending | -- | -- | -- |
| 04/01/2019 04/01/19 | For Sale | $355,000 | -- | $260 / Sq Ft |
Tax History Compared to Growth
Tax History
| Year | Tax Paid | Tax Assessment Tax Assessment Total Assessment is a certain percentage of the fair market value that is determined by local assessors to be the total taxable value of land and additions on the property. | Land | Improvement |
|---|---|---|---|---|
| 2024 | $3,387 | $222,350 | -- | $222,350 |
| 2023 | $3,283 | $215,880 | $0 | $215,880 |
| 2022 | $3,058 | $203,500 | $0 | $0 |
| 2021 | $3,000 | $197,580 | $0 | $0 |
| 2020 | $2,838 | $197,580 | $0 | $0 |
| 2019 | $2,693 | $191,830 | $0 | $0 |
| 2018 | $2,615 | $186,250 | $0 | $0 |
| 2017 | $2,535 | $180,830 | $0 | $0 |
| 2016 | $2,409 | $175,570 | $0 | $0 |
| 2015 | $2,267 | $170,460 | $0 | $0 |
| 2014 | $2,226 | $166,250 | $0 | $0 |
Agents Affiliated with this Home
-
D
Seller's Agent in 2024
Debbie Wightman
Berkshire Hathaway SR
-
D
Buyer's Agent in 2024
Daniel Cook
-

Buyer's Agent in 2024
Dan Cook
Berkshire Hathaway HomeService
(541) 280-5303
19 in this area
148 Total Sales
-
M
Seller's Agent in 2020
Mike Sullivan
Sunriver Realty
-
J
Seller Co-Listing Agent in 2020
Judi Hein
Sunriver Realty
Map
Source: Oregon Datashare
MLS Number: 220175589
APN: 138353
- 57081 Wild Lily Ln Unit 13
- 57089 Wild Lily Ln Unit 16
- 57057 Abbot House Ln Unit 9
- 57113 Brassie Ln Unit 22
- 57137 Brassie Ln Unit 30
- 17693 Tennis Village Unit 49
- 57155 Brassie Ln Unit 36
- 57012 Tennis Village Unit 57
- 57016 Tennis Village Unit 59
- 57085 Fox Ln
- 57187 Fremont Dr Unit 17
- 57112 Evergreen Loop Unit 35
- 17795 Backwoods Ln
- 57041 Peppermill Cir Unit 19-B
- 57037 Peppermill Cir Unit 18-E
- 57124 Evergreen Loop Unit 33
- 57029 Peppermill Cir Unit 16-B
- 57025 Peppermill Cir Unit 15-A
- 57021 Peppermill Cir Unit 14-B
- 57190 Evergreen Loop Unit 22
