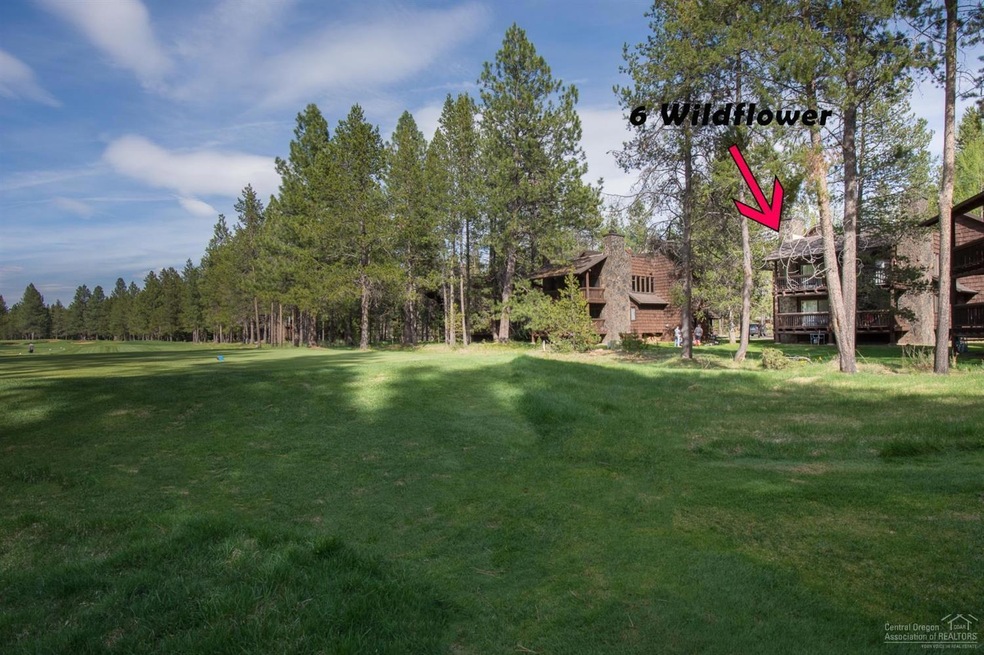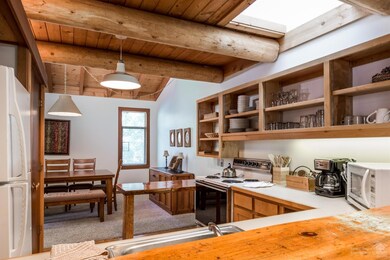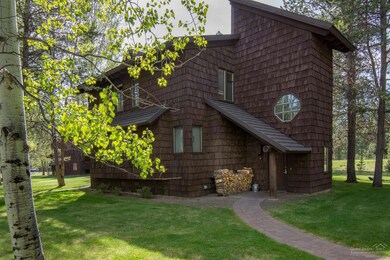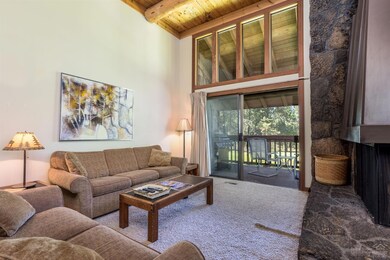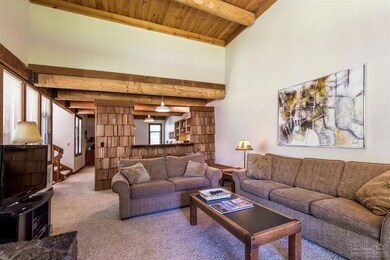
57059 Wild Lily Ln Unit 6 Sunriver, OR 97707
Highlights
- Marina
- Fitness Center
- RV or Boat Storage in Community
- Cascade Middle School Rated A-
- Resort Property
- Golf Course View
About This Home
As of March 2024Rustic charm in the multi-level condominium with a fantastic location near the Sunriver Village, Lodge, and the SHARC! Located along the tee boxes of 12th fairway of the Meadows Golf Course, this two bedroom and a 2 bath unit offers a reverse living floor plan and golf view. Lava Rock wood burning fireplace in the Master Suite & living room makes for cozy winter evenings. Relax in the sunshine on the private roof top deck. Let your Sunriver adventure begin!
Last Agent to Sell the Property
Mike Sullivan
Sunriver Realty License #200203346 Listed on: 05/13/2019
Co-Listed By
Judi Hein
Sunriver Realty License #201206677
Last Buyer's Agent
Debbie Wightman
Property Details
Home Type
- Condominium
Est. Annual Taxes
- $2,615
Year Built
- Built in 1977
Lot Details
- 1 Common Wall
- Landscaped
HOA Fees
- $462 Monthly HOA Fees
Parking
- No Garage
Home Design
- Chalet
- Stem Wall Foundation
- Frame Construction
- Composition Roof
Interior Spaces
- 1,368 Sq Ft Home
- 3-Story Property
- Wood Burning Fireplace
- Double Pane Windows
- Aluminum Window Frames
- Living Room with Fireplace
- Golf Course Views
Kitchen
- Eat-In Kitchen
- Oven
- Range
- Microwave
- Dishwasher
- Disposal
Flooring
- Carpet
- Tile
Bedrooms and Bathrooms
- 2 Bedrooms
- Fireplace in Primary Bedroom
- 2 Full Bathrooms
- Double Vanity
Laundry
- Dryer
- Washer
Outdoor Features
- Deck
- Patio
Schools
- Three Rivers Elementary School
- Three Rivers Middle School
- Bend Sr High School
Utilities
- No Cooling
- Forced Air Heating System
- Heating System Uses Natural Gas
- Private Water Source
- Water Heater
- Private Sewer
Listing and Financial Details
- Short Term Rentals Allowed
- Tax Lot 40006
- Assessor Parcel Number 138353
Community Details
Overview
- Resort Property
- Wildfls Subdivision
- On-Site Maintenance
- Maintained Community
- The community has rules related to covenants, conditions, and restrictions, covenants
- Property is near a preserve or public land
Amenities
- Restaurant
- Clubhouse
Recreation
- RV or Boat Storage in Community
- Marina
- Tennis Courts
- Pickleball Courts
- Sport Court
- Community Playground
- Fitness Center
- Community Pool
- Park
- Trails
- Snow Removal
Security
- Building Fire-Resistance Rating
Ownership History
Purchase Details
Home Financials for this Owner
Home Financials are based on the most recent Mortgage that was taken out on this home.Purchase Details
Home Financials for this Owner
Home Financials are based on the most recent Mortgage that was taken out on this home.Similar Homes in the area
Home Values in the Area
Average Home Value in this Area
Purchase History
| Date | Type | Sale Price | Title Company |
|---|---|---|---|
| Warranty Deed | $615,000 | First American Title | |
| Warranty Deed | $335,000 | First American Title |
Mortgage History
| Date | Status | Loan Amount | Loan Type |
|---|---|---|---|
| Previous Owner | $132,500 | Unknown |
Property History
| Date | Event | Price | Change | Sq Ft Price |
|---|---|---|---|---|
| 03/12/2024 03/12/24 | Sold | $615,000 | -2.2% | $450 / Sq Ft |
| 03/04/2024 03/04/24 | Pending | -- | -- | -- |
| 02/14/2024 02/14/24 | Price Changed | $629,000 | -3.2% | $460 / Sq Ft |
| 01/08/2024 01/08/24 | For Sale | $650,000 | +94.0% | $475 / Sq Ft |
| 08/20/2020 08/20/20 | Sold | $335,000 | -5.6% | $245 / Sq Ft |
| 07/16/2020 07/16/20 | Pending | -- | -- | -- |
| 04/01/2019 04/01/19 | For Sale | $355,000 | -- | $260 / Sq Ft |
Tax History Compared to Growth
Tax History
| Year | Tax Paid | Tax Assessment Tax Assessment Total Assessment is a certain percentage of the fair market value that is determined by local assessors to be the total taxable value of land and additions on the property. | Land | Improvement |
|---|---|---|---|---|
| 2024 | $3,387 | $222,350 | -- | $222,350 |
| 2023 | $3,283 | $215,880 | $0 | $215,880 |
| 2022 | $3,058 | $203,500 | $0 | $0 |
| 2021 | $3,000 | $197,580 | $0 | $0 |
| 2020 | $2,838 | $197,580 | $0 | $0 |
| 2019 | $2,693 | $191,830 | $0 | $0 |
| 2018 | $2,615 | $186,250 | $0 | $0 |
| 2017 | $2,535 | $180,830 | $0 | $0 |
| 2016 | $2,409 | $175,570 | $0 | $0 |
| 2015 | $2,267 | $170,460 | $0 | $0 |
| 2014 | $2,226 | $166,250 | $0 | $0 |
Agents Affiliated with this Home
-
D
Seller's Agent in 2024
Debbie Wightman
Berkshire Hathaway SR
-
D
Buyer's Agent in 2024
Daniel Cook
-

Buyer's Agent in 2024
Dan Cook
Berkshire Hathaway HomeService
(541) 280-5303
19 in this area
148 Total Sales
-
M
Seller's Agent in 2020
Mike Sullivan
Sunriver Realty
-
J
Seller Co-Listing Agent in 2020
Judi Hein
Sunriver Realty
Map
Source: Oregon Datashare
MLS Number: 201902184
APN: 138353
- 57081 Wild Lily Ln Unit 13
- 57089 Wild Lily Ln Unit 16
- 57057 Abbot House Ln Unit 9
- 57113 Brassie Ln Unit 22
- 57137 Brassie Ln Unit 30
- 17693 Tennis Village Unit 49
- 57155 Brassie Ln Unit 36
- 57012 Tennis Village Unit 57
- 57016 Tennis Village Unit 59
- 57085 Fox Ln
- 57187 Fremont Dr Unit 17
- 57112 Evergreen Loop Unit 35
- 17795 Backwoods Ln
- 57041 Peppermill Cir Unit 19-B
- 57037 Peppermill Cir Unit 18-E
- 57124 Evergreen Loop Unit 33
- 57029 Peppermill Cir Unit 16-B
- 57025 Peppermill Cir Unit 15-A
- 57021 Peppermill Cir Unit 14-B
- 57190 Evergreen Loop Unit 22
