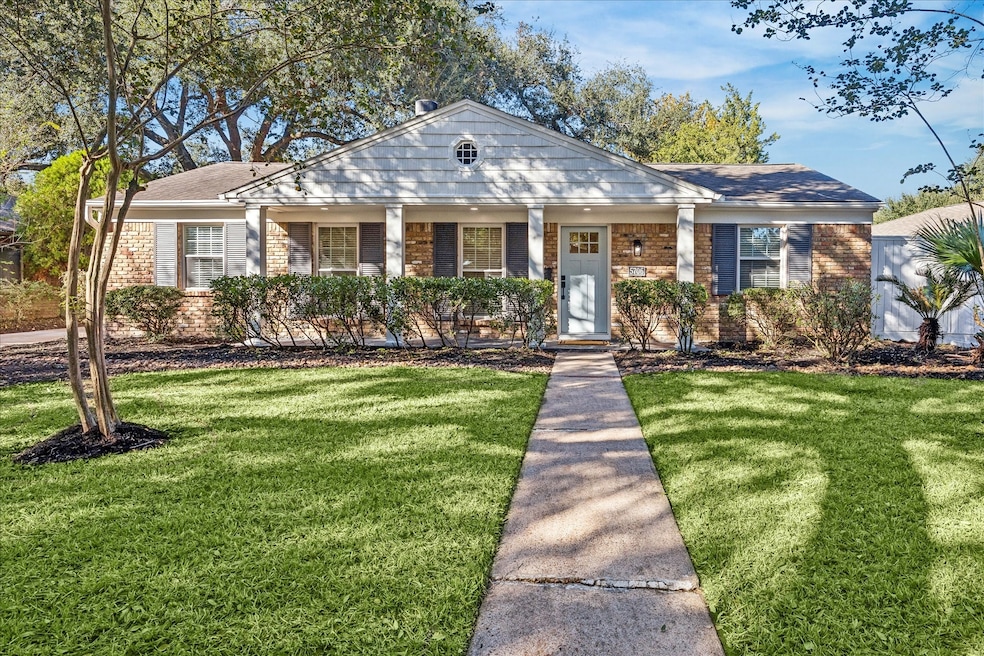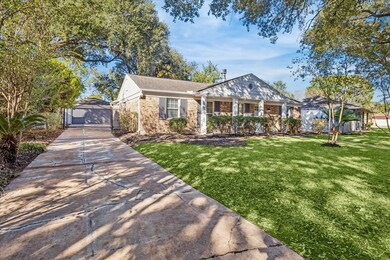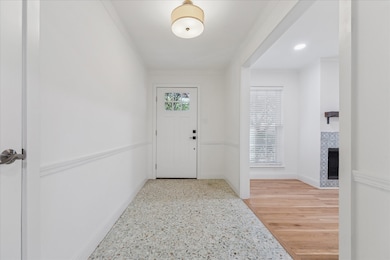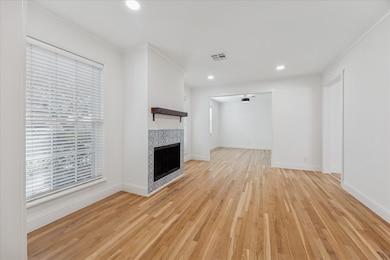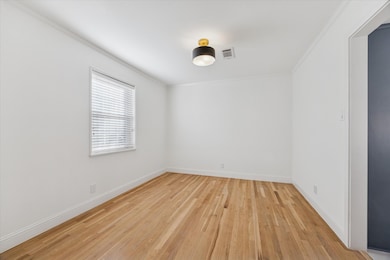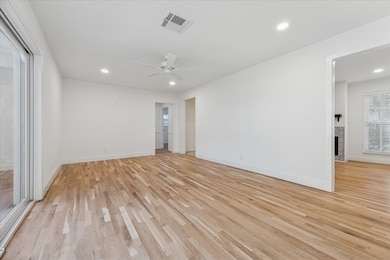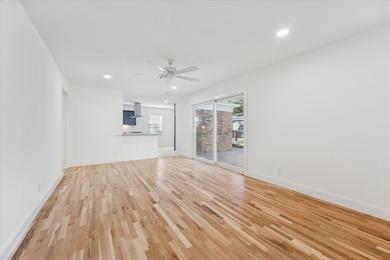5706 Capello Dr Houston, TX 77035
Westbury NeighborhoodEstimated payment $2,651/month
Highlights
- Deck
- Wood Flooring
- 2 Car Detached Garage
- Traditional Architecture
- Granite Countertops
- Family Room Off Kitchen
About This Home
Never flooded & thoughtfully updated 3-bedroom, 2-bath home surrounded by mature oak trees front & back. Step inside to find a bright, inviting interior featuring Terrazzo entry, show stopping White Oak hardwood floors, recessed lighting & fresh paint throughout. The updated kitchen & bathrooms blend modern finishes w/ timeless style, while double-paned windows w/ custom window furnishings provide comfort and efficiency. Key mechanical upgrades include PEX plumbing lines (2018), updated HVAC system (2019) w/ updated ductwork (2018), and roof replaced in 2016 — all adding peace of mind for years to come. Enjoy the warmth of the fireplace on cozy evenings or relax outdoors on the patio beneath the shade of the oaks. A detached two-car garage & automatic driveway gate complete the picture of convenience and privacy. Ideally located on tranquil low-traffic street in established neighborhood offering the perfect balance of character, comfort, and modern updates.
Listing Agent
Keller Williams Realty Metropolitan License #0594767 Listed on: 11/04/2025

Home Details
Home Type
- Single Family
Est. Annual Taxes
- $7,831
Year Built
- Built in 1960
Lot Details
- 8,400 Sq Ft Lot
- South Facing Home
- Back Yard Fenced
Parking
- 2 Car Detached Garage
- Driveway
- Electric Gate
Home Design
- Traditional Architecture
- Brick Exterior Construction
- Slab Foundation
- Composition Roof
Interior Spaces
- 1,851 Sq Ft Home
- 1-Story Property
- Recessed Lighting
- Wood Burning Fireplace
- Window Treatments
- Formal Entry
- Family Room Off Kitchen
- Living Room
- Dining Room
- Utility Room
- Washer and Gas Dryer Hookup
- Security Gate
Kitchen
- Oven
- Gas Cooktop
- Dishwasher
- Granite Countertops
- Disposal
Flooring
- Wood
- Tile
- Terrazzo
Bedrooms and Bathrooms
- 3 Bedrooms
- 2 Full Bathrooms
- Bathtub with Shower
Outdoor Features
- Deck
- Patio
- Rear Porch
Schools
- Anderson Elementary School
- Fondren Middle School
- Westbury High School
Utilities
- Central Heating and Cooling System
- Heating System Uses Gas
Community Details
- Westbury Sec 03 Subdivision
Map
Home Values in the Area
Average Home Value in this Area
Tax History
| Year | Tax Paid | Tax Assessment Tax Assessment Total Assessment is a certain percentage of the fair market value that is determined by local assessors to be the total taxable value of land and additions on the property. | Land | Improvement |
|---|---|---|---|---|
| 2025 | $7,596 | $357,195 | $117,600 | $239,595 |
| 2024 | $7,596 | $363,041 | $117,600 | $245,441 |
| 2023 | $7,596 | $376,159 | $117,600 | $258,559 |
| 2022 | $7,708 | $334,855 | $117,600 | $217,255 |
| 2021 | $7,014 | $300,952 | $117,600 | $183,352 |
| 2020 | $7,249 | $287,463 | $117,600 | $169,863 |
| 2019 | $8,297 | $315,425 | $117,600 | $197,825 |
| 2018 | $6,074 | $313,416 | $117,600 | $195,816 |
| 2017 | $6,542 | $313,416 | $117,600 | $195,816 |
| 2016 | $5,948 | $313,416 | $117,600 | $195,816 |
| 2015 | $1,545 | $313,416 | $117,600 | $195,816 |
| 2014 | $1,545 | $263,181 | $100,800 | $162,381 |
Property History
| Date | Event | Price | List to Sale | Price per Sq Ft |
|---|---|---|---|---|
| 11/04/2025 11/04/25 | For Sale | $379,000 | 0.0% | $205 / Sq Ft |
| 12/31/2021 12/31/21 | Off Market | $1,800 | -- | -- |
| 03/01/2019 03/01/19 | Rented | $1,800 | 0.0% | -- |
| 01/30/2019 01/30/19 | Under Contract | -- | -- | -- |
| 01/17/2019 01/17/19 | For Rent | $1,800 | -- | -- |
Purchase History
| Date | Type | Sale Price | Title Company |
|---|---|---|---|
| Warranty Deed | -- | None Listed On Document | |
| Vendors Lien | -- | None Available | |
| Warranty Deed | -- | First American Title |
Mortgage History
| Date | Status | Loan Amount | Loan Type |
|---|---|---|---|
| Previous Owner | $297,000 | New Conventional |
Source: Houston Association of REALTORS®
MLS Number: 53937579
APN: 0860300000010
- 5702 Capello Dr
- 5719 Cerritos Dr
- 5634 Cerritos Dr
- 11510 Mullins Dr
- 5827 Burlinghall Dr
- 11419 Landsdowne Dr
- 5830 Cartagena St
- 5743 Ludington Dr
- 5638 Warm Springs Rd
- 11427 Hillcroft Ave
- 5830 Ludington Dr
- 11618 Hillcroft St
- 11419 Hillcroft St
- 5838 Ludington Dr
- 5842 Ludington Dr
- 5907 Beaudry Dr
- 5503 Duxbury St
- 5602 W Bellfort St
- 5918 Lattimer Dr
- 12115 Atwell Dr
- 5730 Cartagena St
- 5650 Ludington Dr
- 5746 Cartagena St
- 5611 Arboles Dr
- 5811 Mcknight St
- 5519 Burlinghall Dr
- 11427 Hillcroft Ave
- 11610 Hillcroft Ave
- 5518 Mcknight St
- 11714 Hillcroft St Unit ID1019510P
- 5807 Duxbury St
- 11806 Hillcroft Ave
- 5810 W Bellfort Ave Unit B
- 5810 W Bellfort Ave Unit Efficiency
- 5638 Spellman Rd
- 5830 Effingham Dr
- 5907 Warm Springs Rd Unit ID1019555P
- 11550 Chimney Rock Rd Unit 321
- 11550 Chimney Rock Rd Unit 205
- 11540 Chimney Rock Rd Unit 108
