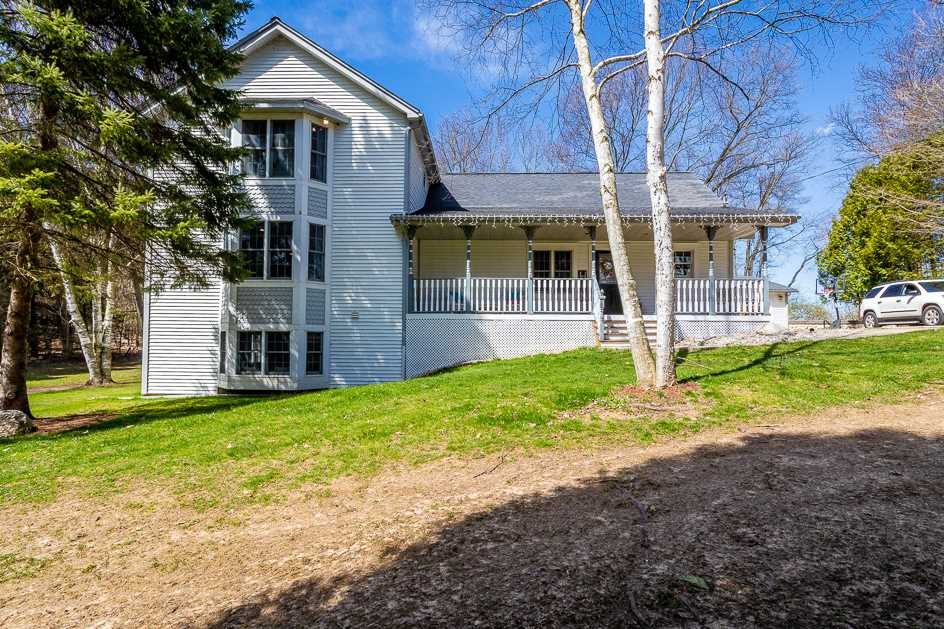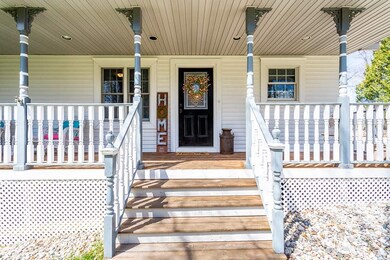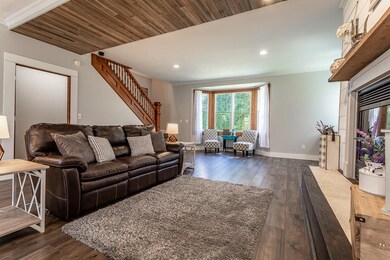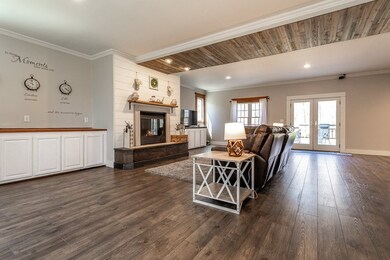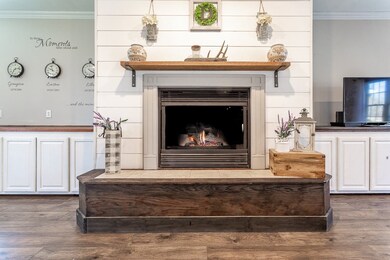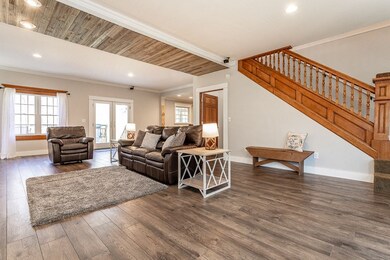
5706 Horton Rd Jackson, MI 49201
Highlights
- Spa
- Wooded Lot
- 2 Car Detached Garage
- Deck
- No HOA
- Porch
About This Home
As of July 2020Welcome Home! Sit on the deck and enjoy nature in this beautiful 4 bed/3 bath home that has options for 3 different School Districts (Concord, Hanover and Western). This home offers Fresh Paint throughout, Main Floor Laundry, Main Floor Master, New drywall in the Master Bath, Stainless Steel appliance package, New back splash in kitchen, Gigantic Mud Room to minimize the tracking in of dirt and snow, Updated bathrooms, A huge deck with a screened in hot tub, Peaceful front porch to relax after a long day, and much, much more! Please make sure to watch the Virtual Tour to see this Oasis for yourself.
Last Agent to Sell the Property
Executive Brokers Residential and Commercial Real Estate License #6506048214 Listed on: 04/20/2020
Co-Listed By
Executive Brokers Residential and Commercial Real Estate License #6506048188
Home Details
Home Type
- Single Family
Est. Annual Taxes
- $4,056
Year Built
- Built in 1976
Lot Details
- 1.03 Acre Lot
- Lot Dimensions are 175x245x174x268
- Wooded Lot
Parking
- 2 Car Detached Garage
Home Design
- Vinyl Siding
Interior Spaces
- 1-Story Property
- Ceiling Fan
- Gas Log Fireplace
- Living Room
- Dining Area
Kitchen
- Eat-In Kitchen
- Built-In Oven
- ENERGY STAR Qualified Appliances
Bedrooms and Bathrooms
- 4 Bedrooms | 1 Main Level Bedroom
- Bathroom on Main Level
- 3 Full Bathrooms
Laundry
- Laundry on main level
- Dryer
- Washer
Basement
- Walk-Out Basement
- Basement Fills Entire Space Under The House
- Partial Basement
Outdoor Features
- Spa
- Deck
- Porch
Utilities
- Forced Air Heating System
- Heating System Uses Natural Gas
- Well
- Septic System
Additional Features
- Halls are 36 inches wide or more
- Energy-Efficient Windows
Community Details
- No Home Owners Association
Ownership History
Purchase Details
Home Financials for this Owner
Home Financials are based on the most recent Mortgage that was taken out on this home.Purchase Details
Home Financials for this Owner
Home Financials are based on the most recent Mortgage that was taken out on this home.Purchase Details
Home Financials for this Owner
Home Financials are based on the most recent Mortgage that was taken out on this home.Purchase Details
Home Financials for this Owner
Home Financials are based on the most recent Mortgage that was taken out on this home.Purchase Details
Home Financials for this Owner
Home Financials are based on the most recent Mortgage that was taken out on this home.Purchase Details
Purchase Details
Purchase Details
Similar Homes in Jackson, MI
Home Values in the Area
Average Home Value in this Area
Purchase History
| Date | Type | Sale Price | Title Company |
|---|---|---|---|
| Interfamily Deed Transfer | -- | None Available | |
| Warranty Deed | $340,000 | Midstate Ttl Agcy Of Souithe | |
| Warranty Deed | $315,000 | Midstate Ttl Agcy Of Souther | |
| Warranty Deed | $283,000 | None Available | |
| Warranty Deed | $205,000 | None Available | |
| Deed | $110,000 | -- | |
| Warranty Deed | -- | -- | |
| Warranty Deed | $88,000 | -- |
Mortgage History
| Date | Status | Loan Amount | Loan Type |
|---|---|---|---|
| Open | $323,000 | New Conventional | |
| Previous Owner | $309,294 | FHA | |
| Previous Owner | $268,850 | New Conventional | |
| Previous Owner | $194,750 | New Conventional | |
| Previous Owner | $229,000 | Unknown |
Property History
| Date | Event | Price | Change | Sq Ft Price |
|---|---|---|---|---|
| 07/14/2020 07/14/20 | Sold | $340,000 | +7.9% | $102 / Sq Ft |
| 08/09/2019 08/09/19 | Sold | $315,000 | +11.3% | $94 / Sq Ft |
| 06/30/2019 06/30/19 | Pending | -- | -- | -- |
| 02/14/2018 02/14/18 | Sold | $283,000 | +38.0% | $85 / Sq Ft |
| 11/12/2013 11/12/13 | Sold | $205,000 | -- | $62 / Sq Ft |
Tax History Compared to Growth
Tax History
| Year | Tax Paid | Tax Assessment Tax Assessment Total Assessment is a certain percentage of the fair market value that is determined by local assessors to be the total taxable value of land and additions on the property. | Land | Improvement |
|---|---|---|---|---|
| 2025 | $5,993 | $198,800 | $0 | $0 |
| 2024 | $2,491 | $197,600 | $0 | $0 |
| 2023 | $1,703 | $183,000 | $0 | $0 |
| 2022 | $5,440 | $145,400 | $0 | $0 |
| 2021 | $5,347 | $140,460 | $0 | $0 |
| 2020 | $4,563 | $119,620 | $0 | $0 |
| 2019 | $4,056 | $109,820 | $0 | $0 |
| 2018 | $4,074 | $108,030 | $6,380 | $101,650 |
| 2017 | $3,694 | $105,880 | $0 | $0 |
| 2016 | $1,233 | $111,590 | $7,200 | $104,390 |
| 2015 | $107,720 | $118,030 | $118,030 | $0 |
| 2014 | $107,720 | $107,720 | $107,720 | $0 |
| 2013 | -- | $107,720 | $107,720 | $0 |
Agents Affiliated with this Home
-
Mike Kendall

Seller's Agent in 2020
Mike Kendall
Executive Brokers Residential and Commercial Real Estate
(517) 474-0832
149 Total Sales
-
Dennis Groom

Seller Co-Listing Agent in 2020
Dennis Groom
Executive Brokers Residential and Commercial Real Estate
(517) 937-9511
65 Total Sales
-
Laura Schlecte

Buyer's Agent in 2020
Laura Schlecte
THINKING REAL ESTATE
(517) 780-3830
57 Total Sales
-
Julie Hackworth

Seller's Agent in 2019
Julie Hackworth
ERA REARDON REALTY, L.L.C.
(517) 206-6426
184 Total Sales
-
M
Buyer's Agent in 2019
Michael Kendall
Coldwell Banker Beiswanger Realty Group
-
Jenifer Scanlon

Seller's Agent in 2018
Jenifer Scanlon
The Brokerage House
(734) 664-6789
357 Total Sales
Map
Source: Southwestern Michigan Association of REALTORS®
MLS Number: 21048992
APN: 000-12-25-301-001-02
- 5033 Ikram Oaks Ln
- V/L Ikram Oaks Ln
- V/L Ikram Oaks Ln Unit 2
- 5010 Ikram Oaks Ln Unit 3
- V/L Ikram Oaks Ln Unit 18
- V/L Ikram Oaks Ln Unit 1
- V/L Ikram Oaks Ln Unit 23
- V/L Ikram Oaks Ln Unit 24
- V/L Ikram Oaks Ln Unit 9
- 5427 Vrooman Rd
- 5013 Rimers Dr
- 5030 Rimers Dr
- 5340 Squires Manor Rd
- 5345 Squires Manor Rd
- 5230 Timbercrest Trail
- 3460 Sears Rd
- 5912 Maple Dale Rd
- 6255 Maple Dale Rd
- 7499 Mathews Lot B Rd
- 7499 Mathews Lot 2 Rd
