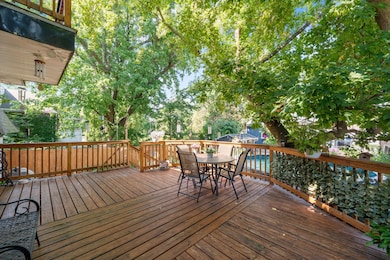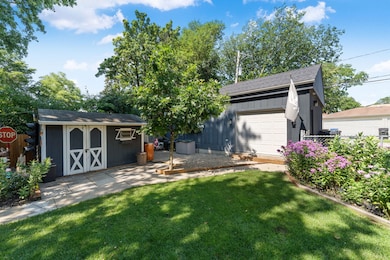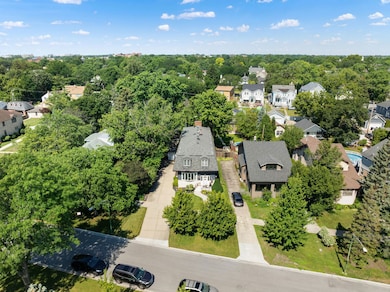5706 N New Hampshire Ave Chicago, IL 60631
Norwood Park NeighborhoodEstimated payment $5,069/month
Highlights
- Above Ground Pool
- Second Garage
- Fireplace in Primary Bedroom
- William Howard Taft High School Rated A-
- Mature Trees
- Deck
About This Home
Welcome to 5706 N New Hampshire Ave - a beautifully cared-for Norwood Park home where timeless design meets everyday comfort, ready for your personal touch. With 6 bedrooms, 3.5 baths, and over 3,300 sq ft of living space, there's room for everyone to live, work, and grow. The spacious layout offers multiple work-from-home options, generous living and family rooms with fireplaces, and a large eat-in kitchen featuring Amish custom cabinetry. The private primary suite includes a gas fireplace and a spa-style steam shower. Original hardwood floors lie beneath the living-room carpet, and modern conveniences like zoned HVAC, built-in vacuum, and sump pump add peace of mind. The finished basement provides laundry, hobby space, and two crawl spaces, plus additional attic storage in both the home and detached garage. Step outside to a fenced backyard with a large raised deck, gas-heated pool, and plenty of space to gather around a fire pit or enjoy crisp fall evenings under the stars. Parking is exceptional with a 1-car attached garage, 3-car detached garage, and wide driveway-keep every vehicle out of the snow this winter. All set on a quiet, tree-lined street near schools, parks, Metra, and the Blue Line.
Home Details
Home Type
- Single Family
Est. Annual Taxes
- $10,538
Year Built
- Built in 1923
Lot Details
- 9,148 Sq Ft Lot
- Lot Dimensions are 49.6 x 200
- Wood Fence
- Paved or Partially Paved Lot
- Mature Trees
Parking
- 4 Car Garage
- Second Garage
- Driveway
- Parking Included in Price
Home Design
- Bungalow
- Brick Exterior Construction
- Asphalt Roof
- Rubber Roof
- Concrete Perimeter Foundation
Interior Spaces
- 3,389 Sq Ft Home
- 2-Story Property
- Central Vacuum
- Bar Fridge
- Ceiling Fan
- Wood Burning Fireplace
- Circulating Fireplace
- Gas Log Fireplace
- Family Room with Fireplace
- 2 Fireplaces
- Living Room
- Family or Dining Combination
- Bonus Room
- Workshop
- Utility Room with Study Area
- Pull Down Stairs to Attic
- Intercom
Kitchen
- Range
- Microwave
- Dishwasher
- Disposal
Flooring
- Carpet
- Laminate
Bedrooms and Bathrooms
- 6 Bedrooms
- 6 Potential Bedrooms
- Main Floor Bedroom
- Fireplace in Primary Bedroom
- Bathroom on Main Level
- Steam Shower
Laundry
- Laundry Room
- Dryer
- Washer
Basement
- Basement Fills Entire Space Under The House
- Sump Pump
- Finished Basement Bathroom
Outdoor Features
- Above Ground Pool
- Deck
- Shed
Location
- Property is near a park
Schools
- Norwood Park Elementary School
- William Howard Taft High School
Utilities
- Forced Air Heating and Cooling System
- Two Heating Systems
- Vented Exhaust Fan
- Heating System Uses Natural Gas
- 200+ Amp Service
- Lake Michigan Water
- Gas Water Heater
- Overhead Sewers
- Satellite Dish
- TV Antenna
Community Details
- Tennis Courts
- Community Pool
Listing and Financial Details
- Senior Tax Exemptions
- Homeowner Tax Exemptions
Matterport 3D Tour
Map
Home Values in the Area
Average Home Value in this Area
Tax History
| Year | Tax Paid | Tax Assessment Tax Assessment Total Assessment is a certain percentage of the fair market value that is determined by local assessors to be the total taxable value of land and additions on the property. | Land | Improvement |
|---|---|---|---|---|
| 2024 | $10,538 | $61,000 | $23,625 | $37,375 |
| 2023 | $10,234 | $55,914 | $18,900 | $37,014 |
| 2022 | $10,234 | $55,914 | $18,900 | $37,014 |
| 2021 | $10,860 | $60,000 | $18,900 | $41,100 |
| 2020 | $7,788 | $40,542 | $11,812 | $28,730 |
| 2019 | $7,711 | $44,552 | $11,812 | $32,740 |
| 2018 | $8,930 | $51,390 | $11,812 | $39,578 |
| 2017 | $7,262 | $39,812 | $9,450 | $30,362 |
| 2016 | $7,116 | $39,812 | $9,450 | $30,362 |
| 2015 | $6,855 | $41,908 | $9,450 | $32,458 |
| 2014 | $5,291 | $32,919 | $8,505 | $24,414 |
| 2013 | $5,509 | $32,919 | $8,505 | $24,414 |
Property History
| Date | Event | Price | List to Sale | Price per Sq Ft |
|---|---|---|---|---|
| 08/20/2025 08/20/25 | For Sale | $799,000 | -- | $236 / Sq Ft |
Purchase History
| Date | Type | Sale Price | Title Company |
|---|---|---|---|
| Deed | -- | Chicago Title Insurance Co | |
| Warranty Deed | -- | -- | |
| Deed | -- | First American Title Ins Co | |
| Warranty Deed | -- | -- |
Mortgage History
| Date | Status | Loan Amount | Loan Type |
|---|---|---|---|
| Previous Owner | $180,000 | Unknown | |
| Previous Owner | $200,000 | Credit Line Revolving |
About the Listing Agent

David is an expert real estate agent with Century 21 Circle in Chicago, IL and the nearby area, providing home-buyers and sellers with professional, responsive and attentive real estate services. He is a Norwood Park resident and has lived on the northwest side of Chicago for over 15 years. He is an expert in natural stone having spent over 20 years in the landscape and building supply industry. David understands landscape design and the value it can add to a home. He is a proud member of the
Source: Midwest Real Estate Data (MRED)
MLS Number: 12451836
APN: 13-06-310-013-0000
- 5815 N Nickerson Ave
- 5526 N Nordica Ave
- 5916 N Avondale Ave
- 6959 W Higgins Ave Unit 1S
- 6754 W Higgins Ave
- 5409 N New England Ave
- 6035 N Navarre Ave
- 5818 N Octavia Ave
- 6221 N Niagara Ave Unit 401
- 6221 N Niagara Ave Unit 105
- 7229 W Higgins Ave Unit 602
- 7229 W Higgins Ave Unit 505
- 5724 N Avondale Ave
- 6229 N Niagara Ave Unit 209
- 5975 N Odell Ave Unit 4G
- 5975 N Odell Ave Unit 4F
- 5345 N Neva Ave
- 5949 N Odell Ave Unit 2E
- 5608 N Nagle Ave
- 6233 N Sayre Ave
- 5916 N Odell Ave Unit 4A
- 5834 N Nagle Ave Unit FL2
- 7002 W Farragut Ave Unit ID1285019P
- 5305 N Harlem Ave Unit ID1296506P
- 6540 W Higgins Ave Unit 2E
- 5844 N Mulligan Ave
- 6640 W Foster Ave Unit 1
- 6730 W Devon Ave
- 6669 W Devon Ave Unit 1E
- 6669 W Devon Ave Unit GW
- 6408 W Raven St Unit 2
- 6408 W Raven St Unit 1
- 5049 N Newcastle Ave
- 7416 W Palatine Ave Unit CH
- 5158 N Mulligan Ave
- 6259 N Milwaukee Ave Unit ONE BEDROOM
- 6217 N Milwaukee Ave Unit 2F
- 6217 N Milwaukee Ave Unit 2R
- 6217 N Milwaukee Ave Unit 1F
- 6257 N Milwaukee Ave Unit 201





