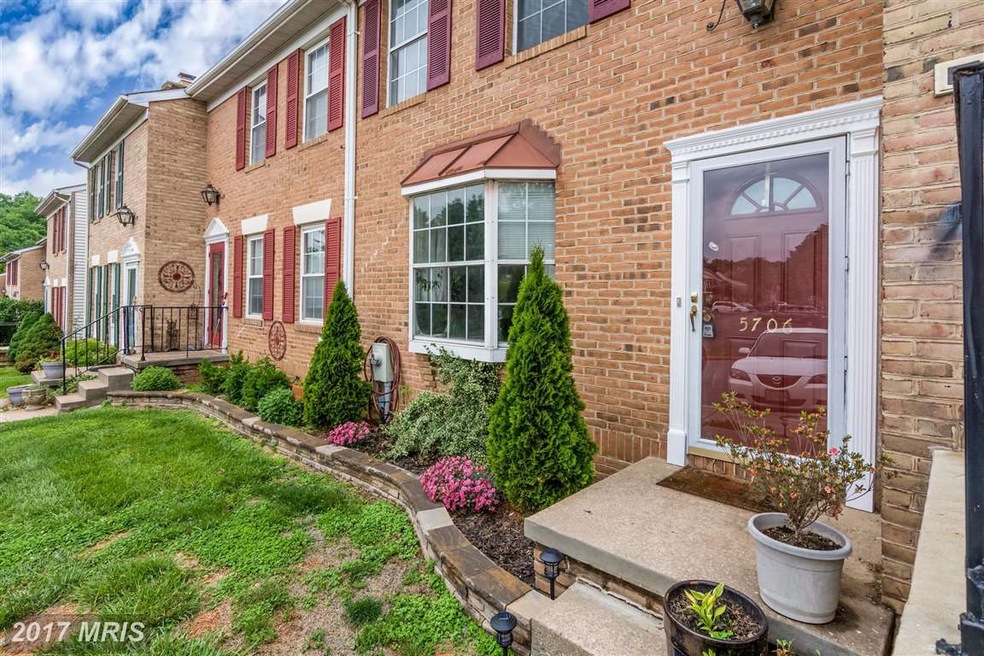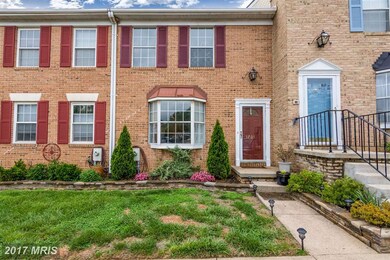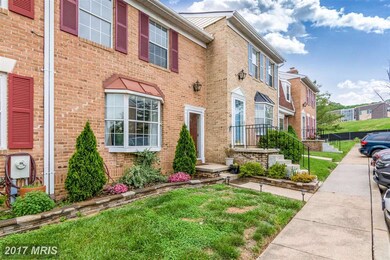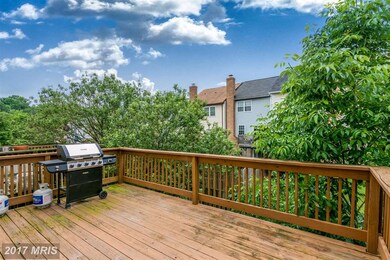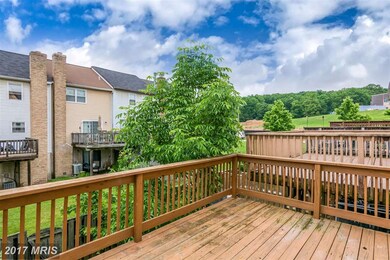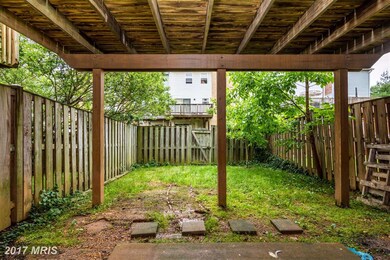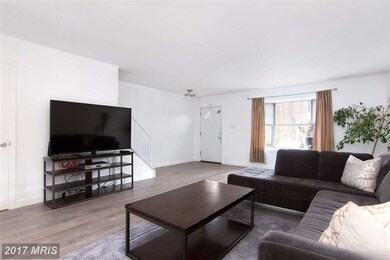
5706 Richardson Mews Square Halethorpe, MD 21227
Highlights
- Colonial Architecture
- Cooling Available
- Combination Dining and Living Room
- Country Kitchen
- En-Suite Primary Bedroom
- Family Room
About This Home
As of September 2024Come see this clean, beautiful and recently renovated interior townhome in the Richardson Mews subdivision! Finished basement with a half bath and a large deck off a spacious and updated country kitchen with plenty of cabinet space! Includes new tiled kitchen floor, new laminate flooring in living space & tiled bathrooms. The location of this 3 BD, 2.5 BR townhome makes this deal hard to beat!
Last Agent to Sell the Property
EXP Realty, LLC License #596243 Listed on: 07/14/2017

Townhouse Details
Home Type
- Townhome
Est. Annual Taxes
- $2,901
Year Built
- Built in 1982
Lot Details
- 1,614 Sq Ft Lot
- Two or More Common Walls
HOA Fees
- $86 Monthly HOA Fees
Parking
- 2 Assigned Parking Spaces
Home Design
- Colonial Architecture
- Brick Exterior Construction
Interior Spaces
- Property has 3 Levels
- Family Room
- Combination Dining and Living Room
- Country Kitchen
Bedrooms and Bathrooms
- 3 Bedrooms
- En-Suite Primary Bedroom
Partially Finished Basement
- Basement Fills Entire Space Under The House
- Rear Basement Entry
Schools
- Relay Elementary School
- Arbutus Middle School
Utilities
- Cooling Available
- Heat Pump System
- Electric Water Heater
Community Details
- Richardson Mews Subdivision
Listing and Financial Details
- Tax Lot 4
- Assessor Parcel Number 04131800006200
Ownership History
Purchase Details
Home Financials for this Owner
Home Financials are based on the most recent Mortgage that was taken out on this home.Purchase Details
Home Financials for this Owner
Home Financials are based on the most recent Mortgage that was taken out on this home.Purchase Details
Home Financials for this Owner
Home Financials are based on the most recent Mortgage that was taken out on this home.Purchase Details
Home Financials for this Owner
Home Financials are based on the most recent Mortgage that was taken out on this home.Purchase Details
Home Financials for this Owner
Home Financials are based on the most recent Mortgage that was taken out on this home.Purchase Details
Similar Homes in the area
Home Values in the Area
Average Home Value in this Area
Purchase History
| Date | Type | Sale Price | Title Company |
|---|---|---|---|
| Deed | $351,000 | Assurance Title | |
| Deed | $215,000 | Charter Title Llc | |
| Deed | $210,000 | -- | |
| Deed | -- | -- | |
| Deed | -- | -- | |
| Deed | $104,500 | -- |
Mortgage History
| Date | Status | Loan Amount | Loan Type |
|---|---|---|---|
| Open | $70,200 | New Conventional | |
| Open | $280,800 | New Conventional | |
| Previous Owner | $204,250 | New Conventional | |
| Previous Owner | $206,196 | FHA | |
| Previous Owner | $185,312 | Stand Alone Refi Refinance Of Original Loan | |
| Previous Owner | $185,312 | New Conventional | |
| Previous Owner | $164,430 | Stand Alone Second | |
| Previous Owner | $122,928 | Stand Alone Refi Refinance Of Original Loan |
Property History
| Date | Event | Price | Change | Sq Ft Price |
|---|---|---|---|---|
| 09/12/2024 09/12/24 | Sold | $351,000 | +3.5% | $229 / Sq Ft |
| 08/25/2024 08/25/24 | Pending | -- | -- | -- |
| 08/21/2024 08/21/24 | For Sale | $339,000 | +57.7% | $222 / Sq Ft |
| 10/12/2017 10/12/17 | Sold | $215,000 | -4.4% | $162 / Sq Ft |
| 09/19/2017 09/19/17 | Pending | -- | -- | -- |
| 09/07/2017 09/07/17 | For Sale | $224,988 | 0.0% | $169 / Sq Ft |
| 08/25/2017 08/25/17 | Pending | -- | -- | -- |
| 08/08/2017 08/08/17 | Price Changed | $224,988 | -2.1% | $169 / Sq Ft |
| 07/14/2017 07/14/17 | For Sale | $229,888 | -- | $173 / Sq Ft |
Tax History Compared to Growth
Tax History
| Year | Tax Paid | Tax Assessment Tax Assessment Total Assessment is a certain percentage of the fair market value that is determined by local assessors to be the total taxable value of land and additions on the property. | Land | Improvement |
|---|---|---|---|---|
| 2025 | $3,723 | $239,967 | -- | -- |
| 2024 | $3,723 | $219,300 | $60,000 | $159,300 |
| 2023 | $1,820 | $215,267 | $0 | $0 |
| 2022 | $3,533 | $211,233 | $0 | $0 |
| 2021 | $3,428 | $207,200 | $60,000 | $147,200 |
| 2020 | $3,428 | $203,267 | $0 | $0 |
| 2019 | $3,361 | $199,333 | $0 | $0 |
| 2018 | $3,276 | $195,400 | $60,000 | $135,400 |
| 2017 | $3,040 | $186,600 | $0 | $0 |
| 2016 | $2,867 | $177,800 | $0 | $0 |
| 2015 | $2,867 | $169,000 | $0 | $0 |
| 2014 | $2,867 | $169,000 | $0 | $0 |
Agents Affiliated with this Home
-

Seller's Agent in 2024
Adam Foote
Keller Williams Realty Centre
(443) 864-1757
2 in this area
111 Total Sales
-

Buyer's Agent in 2024
Jeannette Westcott
Keller Williams Realty Centre
(410) 336-6585
5 in this area
491 Total Sales
-

Seller's Agent in 2017
Michael Schiff
EXP Realty, LLC
(443) 388-2117
9 in this area
699 Total Sales
-

Seller Co-Listing Agent in 2017
Shawn Martin
Real Broker, LLC
(443) 955-9354
1 in this area
246 Total Sales
Map
Source: Bright MLS
MLS Number: 1000117493
APN: 13-1800006200
- 4943 Cedar Ave
- 1805 Wind Gate Rd
- 1813 Wind Gate Rd
- 5617 Kallan Ct
- 1204 Oakland Ct
- 1216 Francis Ave
- 0 Rolling Rd
- 4624 Magnolia Ave
- 1083 Elm Rd
- 4616 Magnolia Ave
- 1075 Elm Rd
- 1152 Elm Rd
- 1060 Elm Rd
- 4606 Ridge Ave
- 1822 Woodside Ave
- 0 Belarre Ave
- 4511 Rehbaum Ave
- 5530 Dolores Ave
- 5760 Main St
- 1942 Catanna Ave
