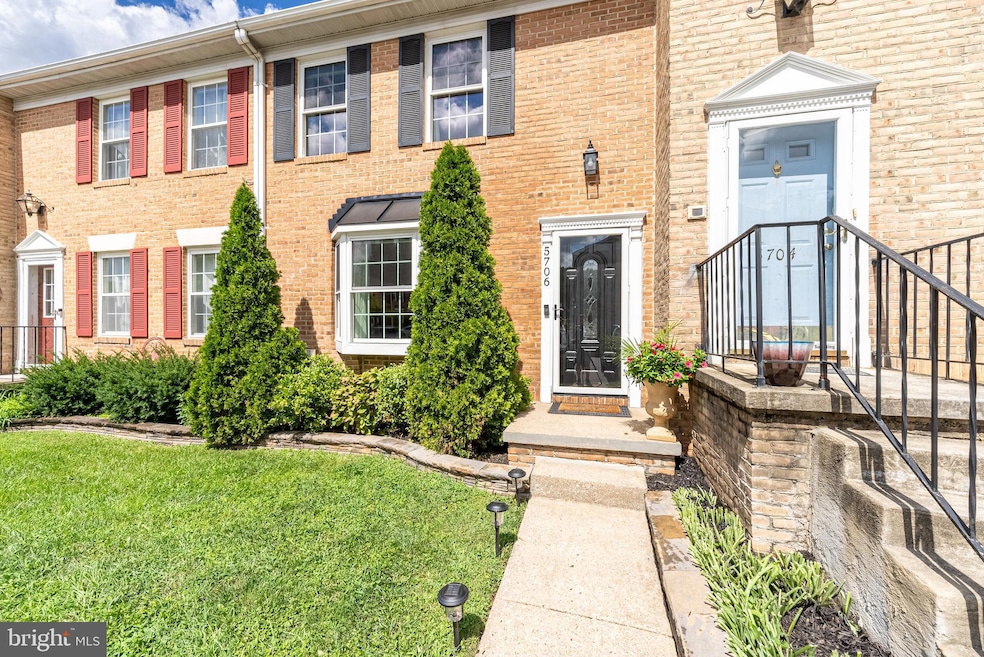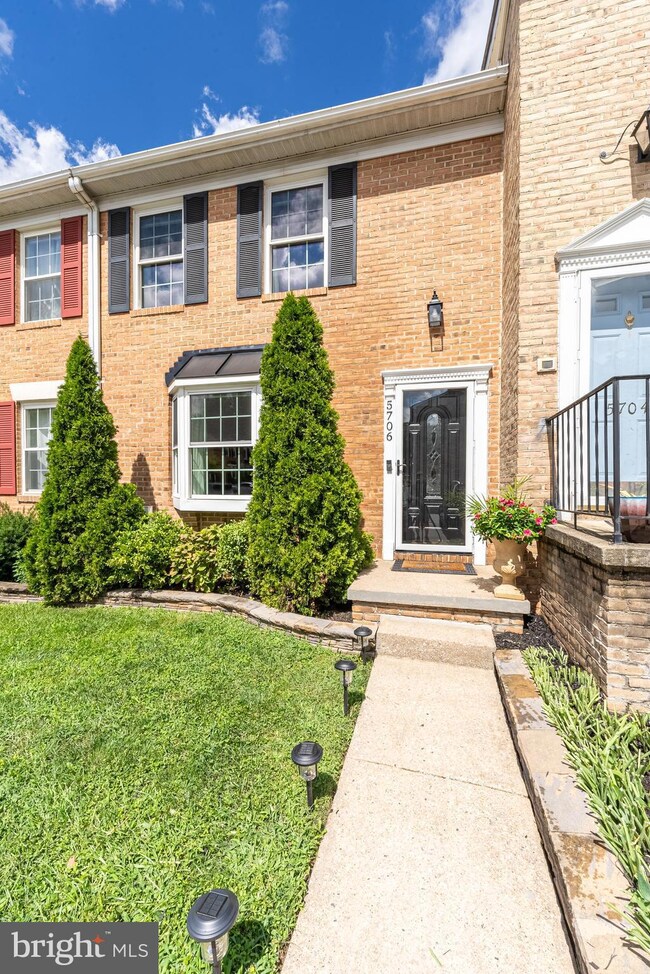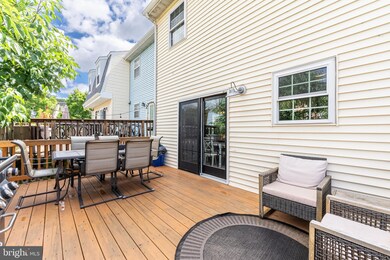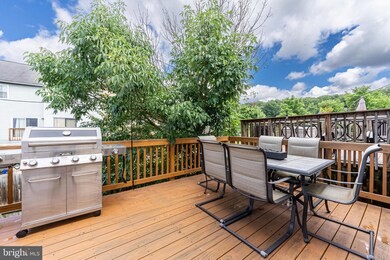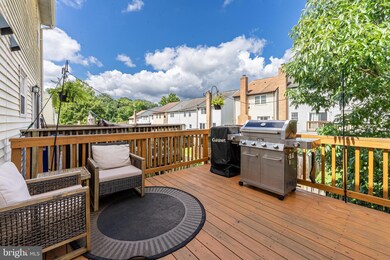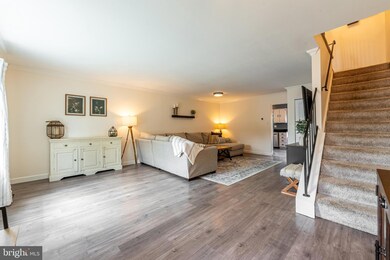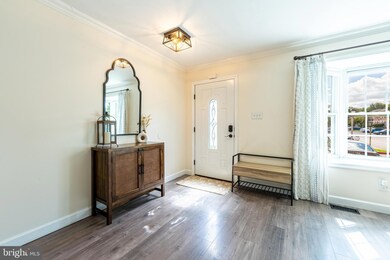
5706 Richardson Mews Square Halethorpe, MD 21227
Highlights
- Colonial Architecture
- En-Suite Primary Bedroom
- Ceiling Fan
- Country Kitchen
- Combination Dining and Living Room
- Family Room
About This Home
As of September 2024Don't miss this beautifully updated 3 bedroom 2.5 bathroom townhome in Halethorpe. This is house is move in ready, just waiting for you to add your personal touch. Many recent updates and improvements to list: New Kitchen Countertops, New Oven, New Dishwasher. New Deck, All Windows replaces within last 5 years. New HVAC Inside & Outside in 2022. Updated Flooring & Ceiling Fans in all bedrooms, New Carpet in the basement, Brand New Front Door. And All New Interior & Exterior Light Fixtures. Come see this wonderful home before it's gone!
Last Agent to Sell the Property
Keller Williams Realty Centre License #666464 Listed on: 08/21/2024

Townhouse Details
Home Type
- Townhome
Est. Annual Taxes
- $2,609
Year Built
- Built in 1982
Lot Details
- 1,614 Sq Ft Lot
HOA Fees
- $86 Monthly HOA Fees
Home Design
- Colonial Architecture
- Brick Exterior Construction
- Slab Foundation
Interior Spaces
- Property has 3 Levels
- Ceiling Fan
- Window Screens
- Family Room
- Combination Dining and Living Room
Kitchen
- Country Kitchen
- Stove
- Microwave
- Ice Maker
- Dishwasher
- Disposal
Bedrooms and Bathrooms
- 3 Bedrooms
- En-Suite Primary Bedroom
Laundry
- Dryer
- Washer
Partially Finished Basement
- Basement Fills Entire Space Under The House
- Rear Basement Entry
Utilities
- Heat Pump System
- Vented Exhaust Fan
- Electric Water Heater
Community Details
- Richardson Mews Subdivision
Listing and Financial Details
- Tax Lot 4
- Assessor Parcel Number 04131800006200
Ownership History
Purchase Details
Home Financials for this Owner
Home Financials are based on the most recent Mortgage that was taken out on this home.Purchase Details
Home Financials for this Owner
Home Financials are based on the most recent Mortgage that was taken out on this home.Purchase Details
Home Financials for this Owner
Home Financials are based on the most recent Mortgage that was taken out on this home.Purchase Details
Home Financials for this Owner
Home Financials are based on the most recent Mortgage that was taken out on this home.Purchase Details
Home Financials for this Owner
Home Financials are based on the most recent Mortgage that was taken out on this home.Purchase Details
Similar Homes in the area
Home Values in the Area
Average Home Value in this Area
Purchase History
| Date | Type | Sale Price | Title Company |
|---|---|---|---|
| Deed | $351,000 | Assurance Title | |
| Deed | $215,000 | Charter Title Llc | |
| Deed | $210,000 | -- | |
| Deed | -- | -- | |
| Deed | -- | -- | |
| Deed | $104,500 | -- |
Mortgage History
| Date | Status | Loan Amount | Loan Type |
|---|---|---|---|
| Open | $70,200 | New Conventional | |
| Open | $280,800 | New Conventional | |
| Previous Owner | $204,250 | New Conventional | |
| Previous Owner | $206,196 | FHA | |
| Previous Owner | $185,312 | Stand Alone Refi Refinance Of Original Loan | |
| Previous Owner | $185,312 | New Conventional | |
| Previous Owner | $164,430 | Stand Alone Second | |
| Previous Owner | $122,928 | Stand Alone Refi Refinance Of Original Loan |
Property History
| Date | Event | Price | Change | Sq Ft Price |
|---|---|---|---|---|
| 09/12/2024 09/12/24 | Sold | $351,000 | +3.5% | $229 / Sq Ft |
| 08/25/2024 08/25/24 | Pending | -- | -- | -- |
| 08/21/2024 08/21/24 | For Sale | $339,000 | +57.7% | $222 / Sq Ft |
| 10/12/2017 10/12/17 | Sold | $215,000 | -4.4% | $162 / Sq Ft |
| 09/19/2017 09/19/17 | Pending | -- | -- | -- |
| 09/07/2017 09/07/17 | For Sale | $224,988 | 0.0% | $169 / Sq Ft |
| 08/25/2017 08/25/17 | Pending | -- | -- | -- |
| 08/08/2017 08/08/17 | Price Changed | $224,988 | -2.1% | $169 / Sq Ft |
| 07/14/2017 07/14/17 | For Sale | $229,888 | -- | $173 / Sq Ft |
Tax History Compared to Growth
Tax History
| Year | Tax Paid | Tax Assessment Tax Assessment Total Assessment is a certain percentage of the fair market value that is determined by local assessors to be the total taxable value of land and additions on the property. | Land | Improvement |
|---|---|---|---|---|
| 2025 | $3,723 | $239,967 | -- | -- |
| 2024 | $3,723 | $219,300 | $60,000 | $159,300 |
| 2023 | $1,820 | $215,267 | $0 | $0 |
| 2022 | $3,533 | $211,233 | $0 | $0 |
| 2021 | $3,428 | $207,200 | $60,000 | $147,200 |
| 2020 | $3,428 | $203,267 | $0 | $0 |
| 2019 | $3,361 | $199,333 | $0 | $0 |
| 2018 | $3,276 | $195,400 | $60,000 | $135,400 |
| 2017 | $3,040 | $186,600 | $0 | $0 |
| 2016 | $2,867 | $177,800 | $0 | $0 |
| 2015 | $2,867 | $169,000 | $0 | $0 |
| 2014 | $2,867 | $169,000 | $0 | $0 |
Agents Affiliated with this Home
-

Seller's Agent in 2024
Adam Foote
Keller Williams Realty Centre
(443) 864-1757
2 in this area
112 Total Sales
-

Buyer's Agent in 2024
Jeannette Westcott
Keller Williams Realty Centre
(410) 336-6585
5 in this area
490 Total Sales
-

Seller's Agent in 2017
Michael Schiff
EXP Realty, LLC
(443) 388-2117
9 in this area
701 Total Sales
-

Seller Co-Listing Agent in 2017
Shawn Martin
Real Broker, LLC
(443) 955-9354
1 in this area
246 Total Sales
Map
Source: Bright MLS
MLS Number: MDBC2105186
APN: 13-1800006200
- 4943 Cedar Ave
- 1011 Francis Ave
- 1805 Wind Gate Rd
- 1813 Wind Gate Rd
- 1204 Oakland Ct
- 1216 Francis Ave
- 34 Ingate Terrace
- 0 Rolling Rd
- 4624 Magnolia Ave
- 4616 Magnolia Ave
- 1075 Elm Rd
- 1152 Elm Rd
- 1060 Elm Rd
- 1016 Elm Rd
- 4606 Ridge Ave
- 1822 Woodside Ave
- 5536 Ashbourne Rd
- 0 Belarre Ave
- 4511 Rehbaum Ave
- 5530 Dolores Ave
