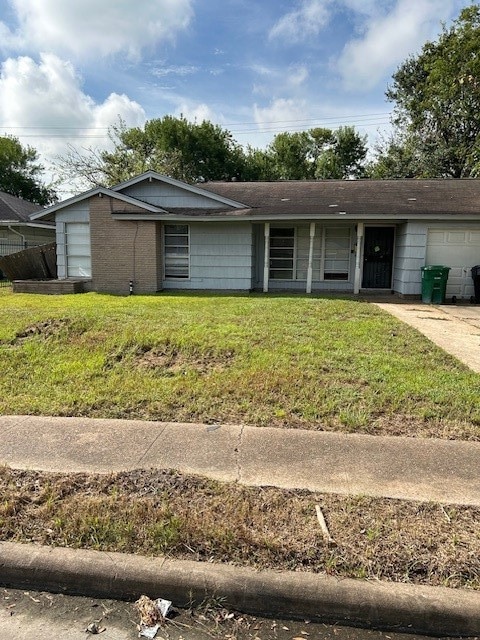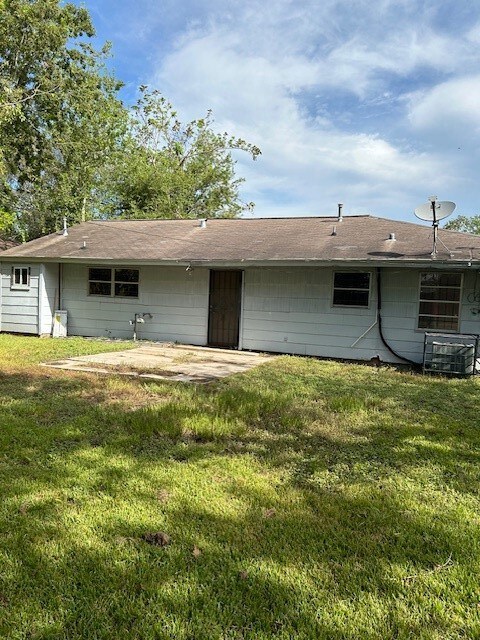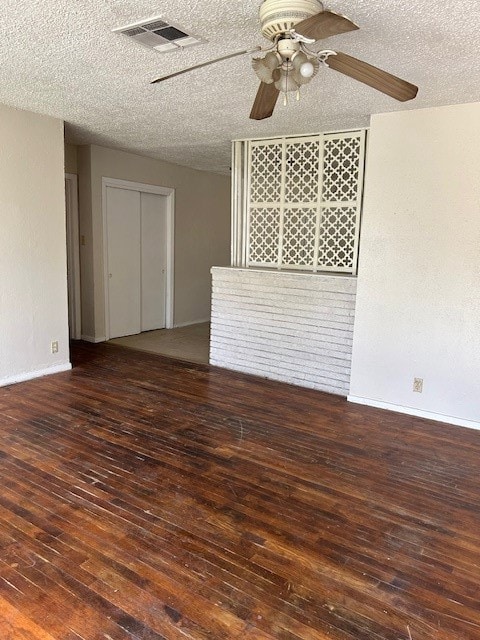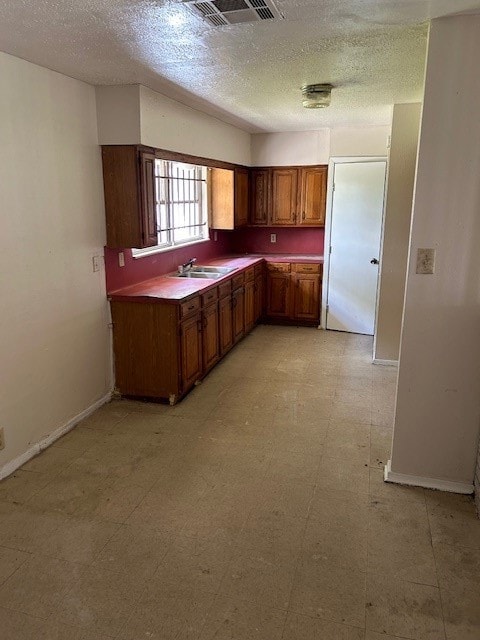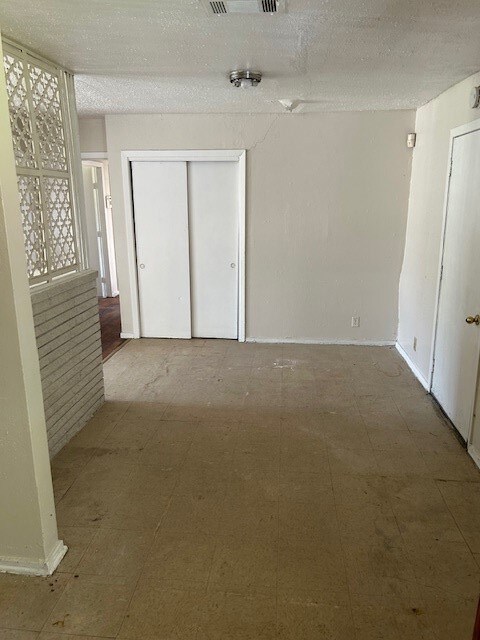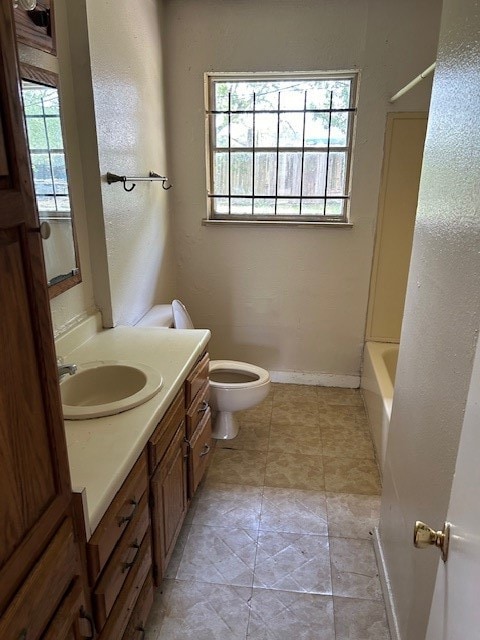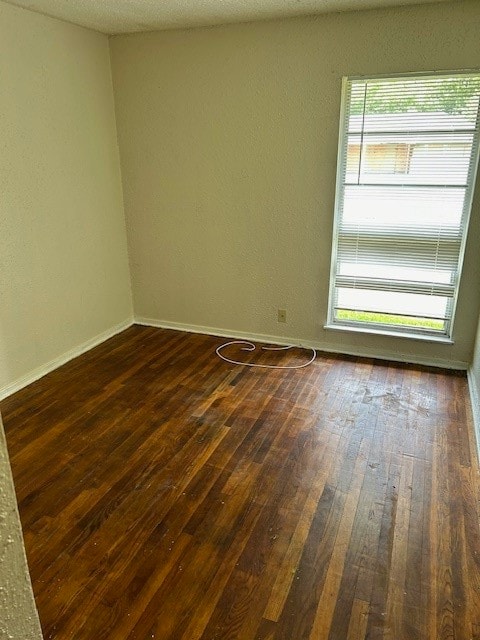
5706 Thrush Dr Houston, TX 77033
South Park NeighborhoodHighlights
- Contemporary Architecture
- Cooling System Powered By Gas
- Central Heating and Cooling System
- 1 Car Attached Garage
- 1-Story Property
- Wood Siding
About This Home
As of November 2024Nice home for a great price Home has wood floors ,large backyard and burglar bars
Last Agent to Sell the Property
Century 21 Realty Partners License #0273623 Listed on: 10/01/2024

Home Details
Home Type
- Single Family
Est. Annual Taxes
- $2,818
Year Built
- Built in 1960
Parking
- 1 Car Attached Garage
Home Design
- Contemporary Architecture
- Slab Foundation
- Composition Roof
- Wood Siding
Interior Spaces
- 1-Story Property
Bedrooms and Bathrooms
- 3 Bedrooms
- 1 Full Bathroom
Schools
- Mading Elementary School
- Thomas Middle School
- Sterling High School
Utilities
- Cooling System Powered By Gas
- Central Heating and Cooling System
- Heating System Uses Gas
Community Details
- Edgewood Terrace Subdivision
Ownership History
Purchase Details
Home Financials for this Owner
Home Financials are based on the most recent Mortgage that was taken out on this home.Purchase Details
Similar Homes in Houston, TX
Home Values in the Area
Average Home Value in this Area
Purchase History
| Date | Type | Sale Price | Title Company |
|---|---|---|---|
| Deed | -- | None Listed On Document | |
| Deed | -- | None Listed On Document | |
| Sheriffs Deed | $25,000 | -- |
Mortgage History
| Date | Status | Loan Amount | Loan Type |
|---|---|---|---|
| Open | $142,400 | Construction | |
| Closed | $142,400 | Construction |
Property History
| Date | Event | Price | Change | Sq Ft Price |
|---|---|---|---|---|
| 05/11/2025 05/11/25 | Rented | $2,000 | 0.0% | -- |
| 05/11/2025 05/11/25 | Price Changed | $2,000 | +11.1% | $1 / Sq Ft |
| 04/25/2025 04/25/25 | For Rent | $1,800 | 0.0% | -- |
| 11/06/2024 11/06/24 | Sold | -- | -- | -- |
| 10/11/2024 10/11/24 | Pending | -- | -- | -- |
| 10/01/2024 10/01/24 | For Sale | $135,000 | -- | $113 / Sq Ft |
Tax History Compared to Growth
Tax History
| Year | Tax Paid | Tax Assessment Tax Assessment Total Assessment is a certain percentage of the fair market value that is determined by local assessors to be the total taxable value of land and additions on the property. | Land | Improvement |
|---|---|---|---|---|
| 2024 | $2,818 | $134,697 | $66,600 | $68,097 |
| 2023 | $2,818 | $141,822 | $66,600 | $75,222 |
| 2022 | $2,659 | $120,747 | $59,940 | $60,807 |
| 2021 | $2,034 | $87,259 | $29,970 | $57,289 |
| 2020 | $1,477 | $60,984 | $18,315 | $42,669 |
| 2019 | $1,366 | $54,000 | $16,650 | $37,350 |
| 2018 | $1,141 | $45,110 | $13,986 | $31,124 |
| 2017 | $1,141 | $45,110 | $13,986 | $31,124 |
| 2016 | $995 | $39,362 | $13,986 | $25,376 |
| 2015 | $643 | $36,372 | $13,986 | $22,386 |
| 2014 | $643 | $25,000 | $13,986 | $11,014 |
Agents Affiliated with this Home
-
Andre Beraud

Seller's Agent in 2025
Andre Beraud
Brooks & Davis Real Estate
(713) 665-8329
12 in this area
281 Total Sales
-
Ebony Baker

Buyer's Agent in 2025
Ebony Baker
eXp Realty LLC
(281) 573-7247
11 Total Sales
-
Barrie Jones
B
Seller's Agent in 2024
Barrie Jones
Century 21 Realty Partners
(713) 621-8001
2 in this area
9 Total Sales
Map
Source: Houston Association of REALTORS®
MLS Number: 44371905
APN: 0870580000002
- 8507 Medford Dr
- 5722 Beldart St
- 5762 Heron Dr
- 5634 Beldart St
- 5703 Belneath St
- 5754 Belneath St
- 5607 Flamingo Dr
- 5602 Thrush Dr
- 5622 Beldart St
- 5774 Belneath St
- 5763 Belneath St
- 5535 Flamingo Dr
- 5806 Beldart St
- 5602 Hirondel St Unit A/B
- 5822 Beldart St
- 9325 Merle St
- 5715 Belmark St
- 5814 Belneath St
- 5631 Westover St
- 5802 Westover St
