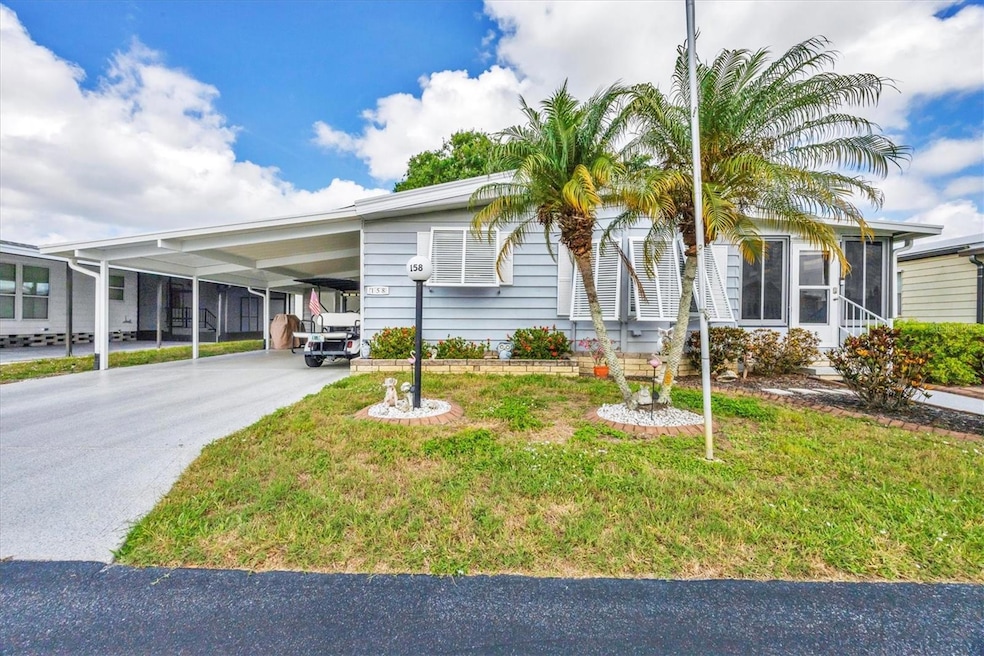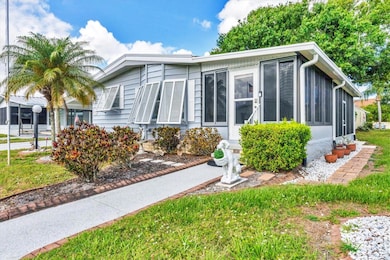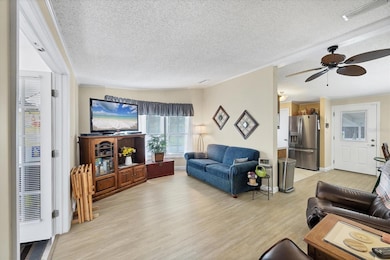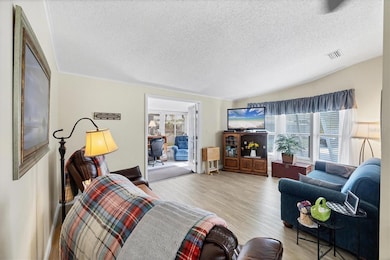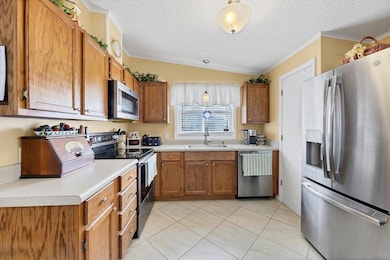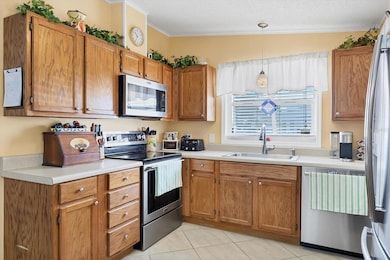5707 45th St E Unit 158 Bradenton, FL 34203
East Bradenton NeighborhoodEstimated payment $1,340/month
Highlights
- Fitness Center
- Gated Community
- Clubhouse
- Active Adult
- Open Floorplan
- Sun or Florida Room
About This Home
INCREDIBLE PRICE IMPROVEMENT on this Beautifully UPDATED - MOVE IN READY Home in the Desirable Gold Tree 55+ Community! This is a MUST SEE ! NO LOT RENT- SHARE OWNED. Welcome to Lot 158 at 5707 45th Street E, Bradenton—a stunning home with $60,000+ in upgrades, located in the gated, resort-style Gold Tree Co-Op, an active 55+ community offering convenience, comfort, and peace of mind. This 2-bedroom, 2-bath home has been thoughtfully renovated from top to bottom. Notable updates include a new roof (2024), fully remodeled bathrooms (2023), New enclosed light-filled sunroom with HVAC (2020)—perfect for year-round enjoyment. The upgrades continue with:
New appliances, Extended carport with epoxy, French drains for improved drainage, New Bahama shades, New windows, Waterproof LVP flooring, Nest thermostat, Piping replaced, Accessible water shut-off valve, New hose bibs and more! With modern finishes and practical improvements throughout, this home is truly turn-key. The Gold Tree community fee includes cable, internet, lawn maintenance, water, sewer, and trash—giving you hassle-free living with all the extras. Enjoy access to a wide range of amenities including a clubhouse, pool, fitness center, pickleball, shuffleboard, and more—all just minutes from shopping, dining, medical facilities, and Florida’s world-renowned beaches. Don’t miss this opportunity—schedule your private showing today and start living the Florida lifestyle you’ve been dreaming of!
Listing Agent
RE/MAX ALLIANCE GROUP Brokerage Phone: 941-954-5454 License #3463831 Listed on: 05/23/2025

Property Details
Home Type
- Manufactured Home
Est. Annual Taxes
- $1,057
Year Built
- Built in 1988
Lot Details
- 4,975 Sq Ft Lot
- East Facing Home
HOA Fees
- $292 Monthly HOA Fees
Home Design
- Frame Construction
- Shingle Roof
- Vinyl Siding
Interior Spaces
- 1,042 Sq Ft Home
- Open Floorplan
- Ceiling Fan
- Shade Shutters
- Sliding Doors
- Living Room
- Dining Room
- Sun or Florida Room
- Crawl Space
Kitchen
- Walk-In Pantry
- Cooktop
- Microwave
- Ice Maker
- Dishwasher
- Stone Countertops
- Solid Wood Cabinet
Flooring
- Laminate
- Concrete
- Ceramic Tile
Bedrooms and Bathrooms
- 2 Bedrooms
- Walk-In Closet
- 2 Full Bathrooms
- Shower Only
Laundry
- Laundry Room
- Laundry Located Outside
Parking
- 3 Carport Spaces
- Oversized Parking
- Golf Cart Parking
Outdoor Features
- Enclosed Patio or Porch
- Exterior Lighting
- Separate Outdoor Workshop
- Shed
- Rain Gutters
Schools
- Tara Elementary School
- Braden River Middle School
- Braden River High School
Mobile Home
- Manufactured Home
Utilities
- Central Heating and Cooling System
- Thermostat
- Cable TV Available
Listing and Financial Details
- Visit Down Payment Resource Website
- Tax Lot 158
- Assessor Parcel Number 1735608409
Community Details
Overview
- Active Adult
- Association fees include cable TV, common area taxes, pool, internet, ground maintenance, management, private road, recreational facilities, sewer, trash, water
- Rene Crewell Association, Phone Number (941) 756-1875
- Gold Tree Co Op Community
- Gold Tree Co Op Subdivision
- On-Site Maintenance
- The community has rules related to deed restrictions, allowable golf cart usage in the community
Amenities
- Clubhouse
- Community Mailbox
Recreation
- Tennis Courts
- Recreation Facilities
- Fitness Center
- Community Pool
- Community Spa
Pet Policy
- Pets up to 45 lbs
- Pet Size Limit
- 2 Pets Allowed
Security
- Gated Community
Map
Home Values in the Area
Average Home Value in this Area
Tax History
| Year | Tax Paid | Tax Assessment Tax Assessment Total Assessment is a certain percentage of the fair market value that is determined by local assessors to be the total taxable value of land and additions on the property. | Land | Improvement |
|---|---|---|---|---|
| 2025 | $1,057 | $98,915 | -- | -- |
| 2024 | $1,057 | $96,127 | -- | -- |
| 2023 | $1,018 | $93,327 | $0 | $0 |
| 2022 | $972 | $90,609 | $0 | $0 |
| 2021 | $910 | $87,970 | $0 | $0 |
| 2020 | $725 | $35,000 | $35,000 | $0 |
| 2019 | $564 | $35,000 | $35,000 | $0 |
| 2018 | $571 | $35,000 | $35,000 | $0 |
| 2017 | $534 | $35,000 | $0 | $0 |
| 2016 | $519 | $35,000 | $0 | $0 |
| 2015 | $582 | $35,000 | $0 | $0 |
| 2014 | $582 | $30,600 | $0 | $0 |
| 2013 | $588 | $34,000 | $34,000 | $0 |
Property History
| Date | Event | Price | List to Sale | Price per Sq Ft |
|---|---|---|---|---|
| 12/29/2025 12/29/25 | Price Changed | $184,900 | -2.6% | $177 / Sq Ft |
| 11/27/2025 11/27/25 | Price Changed | $189,900 | -2.6% | $182 / Sq Ft |
| 10/26/2025 10/26/25 | Price Changed | $194,999 | -1.5% | $187 / Sq Ft |
| 10/06/2025 10/06/25 | Price Changed | $198,000 | -5.3% | $190 / Sq Ft |
| 09/11/2025 09/11/25 | Price Changed | $209,000 | -2.8% | $201 / Sq Ft |
| 05/23/2025 05/23/25 | For Sale | $215,000 | -- | $206 / Sq Ft |
Source: Stellar MLS
MLS Number: A4653156
APN: 17356.0840-9
- 5707 45th St E Unit 109
- 5707 45th St E Unit 90
- 5707 45th St E Unit 180
- 5707 45th St E Unit 143
- 5707 45th St E Unit 98
- 5707 45th St E Unit 35
- 5707 45th St E Unit 223
- 5707 45th St E Unit 84
- 5707 45th St E Unit 174
- 5707 45th St E Unit 190
- 5707 45th St E Unit 271
- 5707 45th St E Unit 193
- 5707 45th St E Unit 68
- 5002 Windmill Manor Ave
- 5632 Wind Catcher Way
- 5023 Windmill Manor Ave
- 5832 Arbor Wood Ct
- 5626 Billowing Ln
- 4609 Arbor Gate Dr
- 5513 47th Ct E
- 4668 56th Terrace E
- 4609 Arbor Gate Dr
- 4920 Maymont Park Cir
- 6105 47th St E
- 5356 Fairfield Blvd
- 6236 Grandview Hill Ct
- 5617 Whitehead St
- 5547 Key Place W Unit C-01
- 5738 39th Street Cir E
- 5419 Summit Glen
- 4540 Runabout Way
- 4806 Lake Breeze Terrace
- 5429 Spanish Moss Cove
- 5436 Spanish Moss Cove
- 3880 Palm Isle Place
- 5528 Fair Oaks St Unit 19C
- 4810 Raintree Street Cir E
- 4640 Sanibel Way
- 5515 Fair Oaks St Unit 3A
- 5414 Fair Oaks St Unit 10-D
