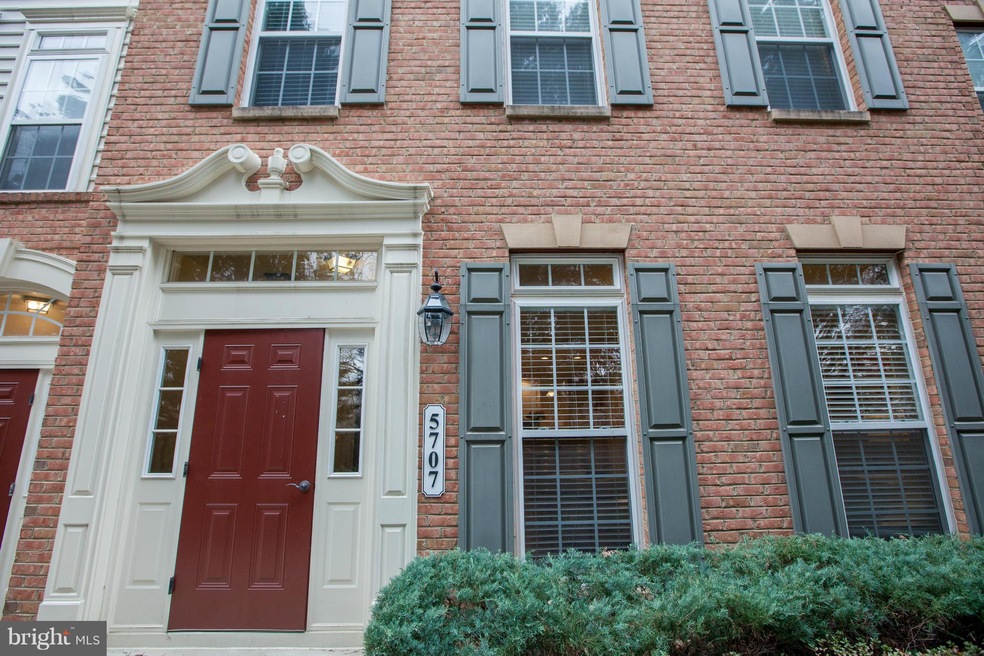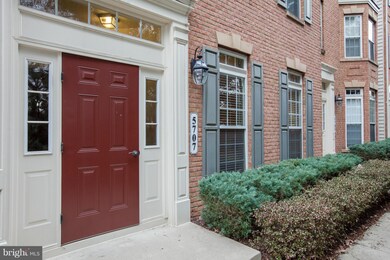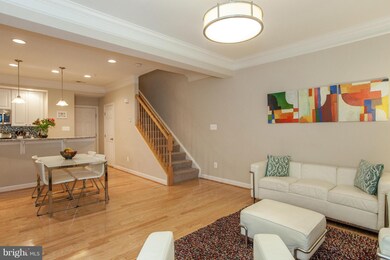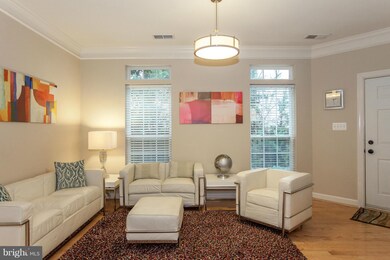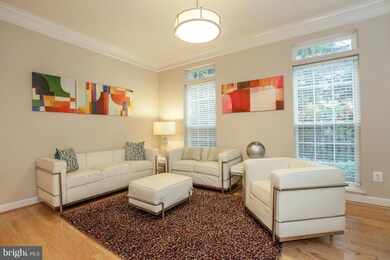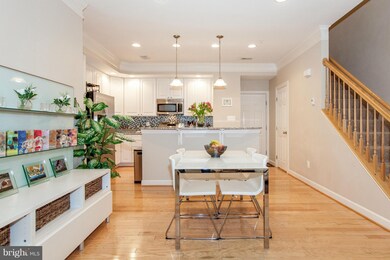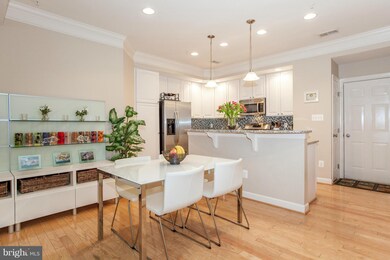
5707 Callcott Way Unit G Alexandria, VA 22312
Bren Mar Park NeighborhoodHighlights
- Open Floorplan
- Wood Flooring
- Upgraded Countertops
- Colonial Architecture
- <<bathWithWhirlpoolToken>>
- Community Pool
About This Home
As of April 2017Move-in ready 3BR/2.5BA townhouse condo in the Residences at Sullivan! Gorgeous 1,650 sf home offering open floor plan w 9 ceilings, HW floors+gourmet kitchen w granite counters+recessed lights. Upstairs 2 BRs+Master Suite w 2 walk-in closets+luxurious BA. Enjoy 1-car garage+upper rear balcony.Just .2 miles from 395&1 mile from 495/95 w Van Dorn Metro Station just moments away. OPEN SUN 1-4
Last Buyer's Agent
Mack Kernus
Redfin Corporation

Townhouse Details
Home Type
- Townhome
Est. Annual Taxes
- $4,669
Year Built
- Built in 2007
Lot Details
- Two or More Common Walls
- Property is in very good condition
HOA Fees
- $240 Monthly HOA Fees
Parking
- 1 Car Attached Garage
- Garage Door Opener
- Off-Street Parking
Home Design
- Colonial Architecture
- Brick Exterior Construction
Interior Spaces
- 1,650 Sq Ft Home
- Property has 2 Levels
- Open Floorplan
- Crown Molding
- Tray Ceiling
- Ceiling Fan
- Recessed Lighting
- Insulated Windows
- Combination Dining and Living Room
- Wood Flooring
Kitchen
- Breakfast Area or Nook
- Gas Oven or Range
- <<microwave>>
- Dishwasher
- Upgraded Countertops
- Disposal
Bedrooms and Bathrooms
- 3 Bedrooms
- En-Suite Primary Bedroom
- En-Suite Bathroom
- 2.5 Bathrooms
- <<bathWithWhirlpoolToken>>
Laundry
- Laundry Room
- Dryer
- Washer
Outdoor Features
- Balcony
Schools
- Bren Mar Park Elementary School
- Holmes Middle School
- Edison High School
Utilities
- Forced Air Heating and Cooling System
- Natural Gas Water Heater
Listing and Financial Details
- Assessor Parcel Number 81-1-20- -87
Community Details
Overview
- Association fees include lawn maintenance, management, insurance, reserve funds, road maintenance, sewer, snow removal, trash, water
- Residences At Su Community
- Residences At Sullivan Subdivision
Recreation
- Community Pool
Pet Policy
- Pets Allowed
Similar Homes in Alexandria, VA
Home Values in the Area
Average Home Value in this Area
Property History
| Date | Event | Price | Change | Sq Ft Price |
|---|---|---|---|---|
| 06/26/2025 06/26/25 | For Sale | $539,900 | +25.1% | $327 / Sq Ft |
| 04/07/2017 04/07/17 | Sold | $431,500 | -0.8% | $262 / Sq Ft |
| 03/08/2017 03/08/17 | Pending | -- | -- | -- |
| 03/02/2017 03/02/17 | For Sale | $435,000 | -- | $264 / Sq Ft |
Tax History Compared to Growth
Agents Affiliated with this Home
-
Mikhael Noufal

Seller's Agent in 2025
Mikhael Noufal
EXP Realty, LLC
(703) 509-4636
2 in this area
63 Total Sales
-
Andy Biggers

Seller's Agent in 2017
Andy Biggers
KW United
(202) 431-2515
256 Total Sales
-
Will Gaskins

Seller Co-Listing Agent in 2017
Will Gaskins
KW United
(703) 963-4216
232 Total Sales
-
M
Buyer's Agent in 2017
Mack Kernus
Redfin Corporation
Map
Source: Bright MLS
MLS Number: 1001782647
- 5653 Harrington Falls Ln Unit H
- 5606 Bismach Dr Unit 104
- 6338 Bren Mar Dr
- 6322 Bren Mar Dr
- 5608 Eton Ct
- 5454 Patuxent Knoll Place
- 5503 Sheldon Dr
- 6476 Cheyenne Dr Unit 203
- 5511 Gwyn Place
- 5607 Iona Way
- 5281 Navaho Dr
- 6337 Burgundy Leaf Ln
- 6367 Levtov Landing
- 6362 Levtov Landing
- 5271 Canard St
- 5259 Navaho Dr
- 6436 Northanna Dr
- 6578 Edsall Rd
- 6013 Independence Way
- 6188 Cobbs Rd
