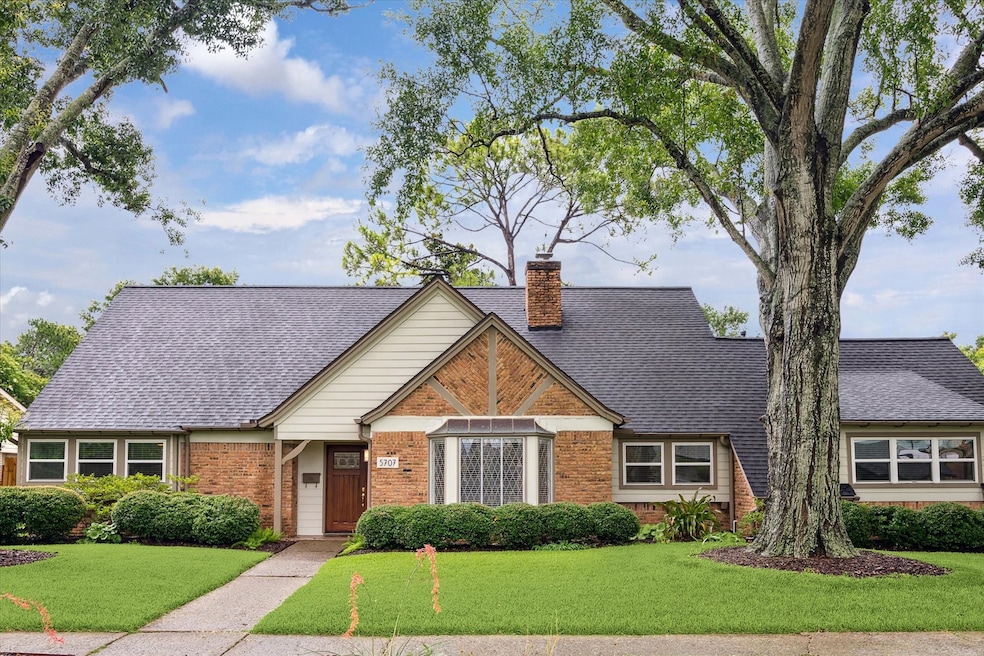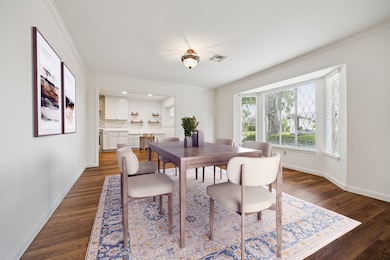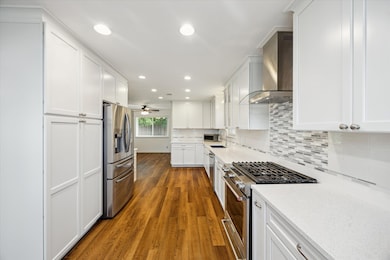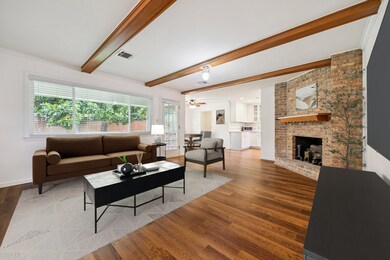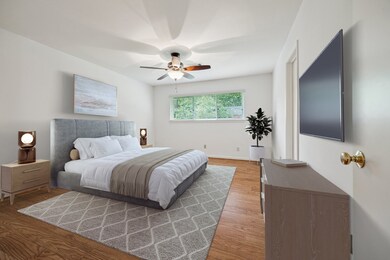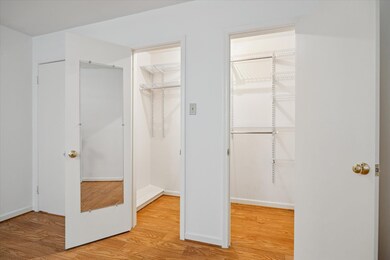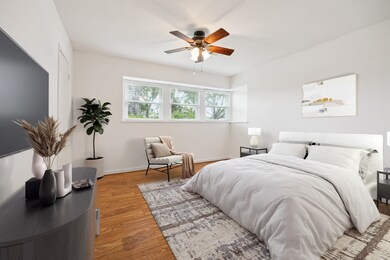
5707 Darnell St Houston, TX 77096
Meyerland Area NeighborhoodHighlights
- Deck
- Traditional Architecture
- Covered patio or porch
- Bellaire High School Rated A
- Home Office
- Breakfast Room
About This Home
As of July 2025Welcome to this charming, Meyerland 4 bedroom, 2.5 bath home with gated driveway. The spacious, remodeled kitchen is highlighted with white ice quartz countertops, tile backsplash and a 6-burner gas range. The living room features wood beams and a gas log fireplace with an expansive brick surround. Luxury vinyl floors flow throughout the first-floor living areas. 2 bedrooms are downstairs with an adjoining bathroom. Upstairs has 2 bedrooms separated by a gameroom and a bathroom. This home has never flooded, to seller's knowledge, and is ready for immediate move-in. Zoned to Herod Elementary and Bellaire High.
Last Agent to Sell the Property
Martha Turner Sotheby's International Realty License #0430487 Listed on: 06/18/2025

Home Details
Home Type
- Single Family
Est. Annual Taxes
- $10,765
Year Built
- Built in 1964
Lot Details
- 9,000 Sq Ft Lot
- North Facing Home
- Back Yard Fenced
- Sprinkler System
HOA Fees
- $46 Monthly HOA Fees
Parking
- 2 Car Attached Garage
- Garage Door Opener
- Driveway
Home Design
- Traditional Architecture
- Brick Exterior Construction
- Slab Foundation
- Composition Roof
- Cement Siding
Interior Spaces
- 2,283 Sq Ft Home
- 1.5-Story Property
- Crown Molding
- Ceiling Fan
- Gas Log Fireplace
- Family Room Off Kitchen
- Living Room
- Breakfast Room
- Home Office
- Fire and Smoke Detector
Kitchen
- Convection Oven
- Gas Oven
- Gas Range
- Microwave
- Dishwasher
- Pots and Pans Drawers
- Self-Closing Drawers
- Disposal
Flooring
- Carpet
- Tile
- Vinyl Plank
- Vinyl
Bedrooms and Bathrooms
- 4 Bedrooms
- En-Suite Primary Bedroom
- Double Vanity
- Bathtub with Shower
Laundry
- Dryer
- Washer
Eco-Friendly Details
- ENERGY STAR Qualified Appliances
- Energy-Efficient Windows with Low Emissivity
- Energy-Efficient Exposure or Shade
- Energy-Efficient Insulation
Outdoor Features
- Deck
- Covered patio or porch
Schools
- Herod Elementary School
- Fondren Middle School
- Bellaire High School
Utilities
- Central Heating and Cooling System
- Heating System Uses Gas
Community Details
Overview
- Mcia Association, Phone Number (713) 729-2167
- Meyerland Subdivision
Security
- Security Guard
Ownership History
Purchase Details
Home Financials for this Owner
Home Financials are based on the most recent Mortgage that was taken out on this home.Purchase Details
Home Financials for this Owner
Home Financials are based on the most recent Mortgage that was taken out on this home.Purchase Details
Home Financials for this Owner
Home Financials are based on the most recent Mortgage that was taken out on this home.Similar Homes in the area
Home Values in the Area
Average Home Value in this Area
Purchase History
| Date | Type | Sale Price | Title Company |
|---|---|---|---|
| Warranty Deed | -- | Stewart Title Company | |
| Warranty Deed | -- | Stewart Title Company | |
| Vendors Lien | -- | Etc |
Mortgage History
| Date | Status | Loan Amount | Loan Type |
|---|---|---|---|
| Open | $231,368 | New Conventional | |
| Closed | $36,400 | Commercial | |
| Closed | $36,400 | Commercial | |
| Closed | $291,600 | New Conventional | |
| Previous Owner | $278,800 | Unknown | |
| Previous Owner | $276,400 | Purchase Money Mortgage |
Property History
| Date | Event | Price | Change | Sq Ft Price |
|---|---|---|---|---|
| 07/18/2025 07/18/25 | Sold | -- | -- | -- |
| 07/18/2025 07/18/25 | For Rent | $3,495 | 0.0% | -- |
| 06/27/2025 06/27/25 | Pending | -- | -- | -- |
| 06/18/2025 06/18/25 | For Sale | $525,000 | -- | $230 / Sq Ft |
Tax History Compared to Growth
Tax History
| Year | Tax Paid | Tax Assessment Tax Assessment Total Assessment is a certain percentage of the fair market value that is determined by local assessors to be the total taxable value of land and additions on the property. | Land | Improvement |
|---|---|---|---|---|
| 2024 | $3,485 | $514,478 | $287,520 | $226,958 |
| 2023 | $3,485 | $559,900 | $287,520 | $272,380 |
| 2022 | $9,567 | $434,475 | $287,520 | $146,955 |
| 2021 | $9,677 | $415,194 | $269,550 | $145,644 |
| 2020 | $10,385 | $428,852 | $269,550 | $159,302 |
| 2019 | $11,185 | $442,000 | $269,550 | $172,450 |
| 2018 | $8,446 | $430,000 | $269,550 | $160,450 |
| 2017 | $10,873 | $430,000 | $269,550 | $160,450 |
| 2016 | $11,264 | $451,863 | $269,550 | $182,313 |
| 2015 | $7,431 | $488,336 | $269,550 | $218,786 |
| 2014 | $7,431 | $368,163 | $161,730 | $206,433 |
Agents Affiliated with this Home
-
Joan Bremner
J
Seller's Agent in 2025
Joan Bremner
Compass RE Texas, LLC - Memorial
(713) 306-7899
1 in this area
47 Total Sales
-
Terry Cominsky
T
Seller's Agent in 2025
Terry Cominsky
Martha Turner Sotheby's International Realty
(713) 443-1610
43 in this area
73 Total Sales
Map
Source: Houston Association of REALTORS®
MLS Number: 14640161
APN: 0953800000012
- 5702 Indigo St
- 5531 Grape St
- 5723 Jason St
- 5511 Indigo St
- 5747 Jackwood St
- 5506 Darnell St
- 5738 Ariel St
- 5518 Jason St
- 5814 Darnell St
- 5503 Jason St
- 5817 Beechnut St
- 5902 Indigo St
- 5674 Hazen St
- 5542 Holly St Unit 205
- 5542 Holly St Unit 209
- 5542 Holly St Unit 208
- 5466 Beechnut St
- 5905 Beechnut St
- 5451 Darnell St
- 5530 Holly St Unit H
