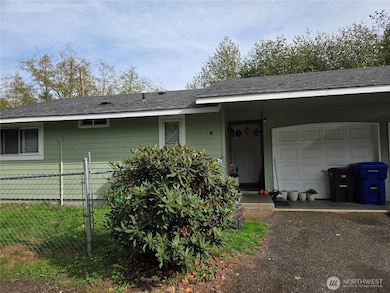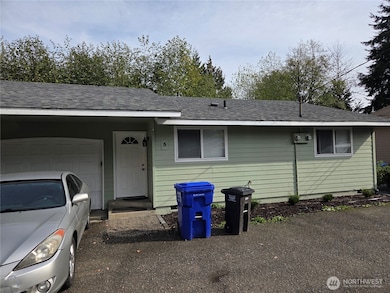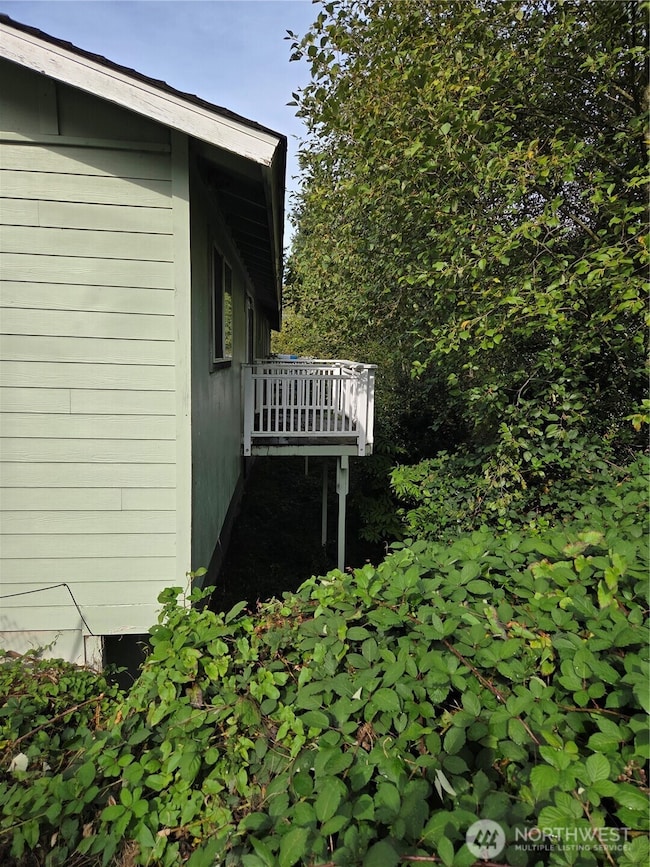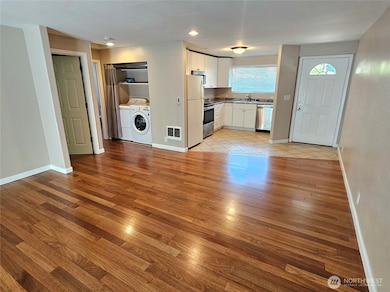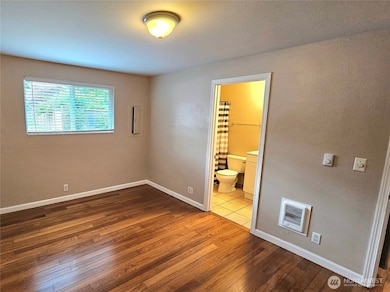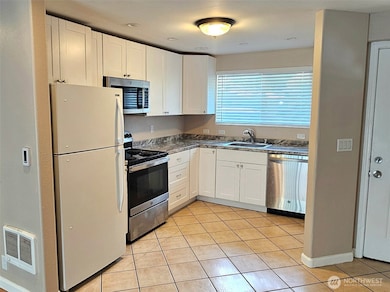Listed by KW Everett
5707 East Dr Unit 5 & 6 Everett, WA 98203
View Ridge Madison NeighborhoodEstimated payment $4,112/month
Total Views
2,504
4
Beds
3
Baths
1,736
Sq Ft
$403
Price per Sq Ft
Highlights
- RV Access or Parking
- Territorial View
- Ceramic Tile Flooring
- View Ridge Elementary School Rated A-
- No HOA
- Baseboard Heating
About This Home
ONE LEVEL DUPLEX near View Ridge and Forest Park. Convenient to I-5. Turn-key condition. Recent remodeling completed on both units. 0% Vacancy. Each unit has its own one-car garage and additional off-street parking. Room for RVs, too. Unit 6 is approximately 836 sqft, a 2-bedroom, 1-bath unit. Unit 5 is approximately 900 sqft, a 2-bedroom, 2-bath unit. The larger lot may offer additional development opportunities. Buyer to verify. Dead-end street. DO NOT DISTURB TENANTS.
Source: Northwest Multiple Listing Service (NWMLS)
MLS#: 2439817
Property Details
Home Type
- Multi-Family
Est. Annual Taxes
- $5,076
Year Built
- Built in 1976
Lot Details
- 0.38 Acre Lot
- Lot Dimensions are 128x70x132x50
- Street terminates at a dead end
- Property is in good condition
Home Design
- Duplex
- Composition Roof
- Wood Composite
Interior Spaces
- 1,736 Sq Ft Home
- 1-Story Property
- Territorial Views
Flooring
- Laminate
- Ceramic Tile
Bedrooms and Bathrooms
- 4 Bedrooms
- 3 Bathrooms
Parking
- 4 Parking Spaces
- 2 Covered Spaces
- Open Parking
- RV Access or Parking
Schools
- View Ridge Elementary School
- Evergreen Mid Middle School
- Everett High School
Utilities
- Baseboard Heating
Community Details
- No Home Owners Association
- Highland Acres Condos
- Everett Subdivision
Listing and Financial Details
- Tax Lot 7, 45
- Assessor Parcel Number 00471700000704
Map
Create a Home Valuation Report for This Property
The Home Valuation Report is an in-depth analysis detailing your home's value as well as a comparison with similar homes in the area
Home Values in the Area
Average Home Value in this Area
Tax History
| Year | Tax Paid | Tax Assessment Tax Assessment Total Assessment is a certain percentage of the fair market value that is determined by local assessors to be the total taxable value of land and additions on the property. | Land | Improvement |
|---|---|---|---|---|
| 2025 | $4,832 | $581,100 | $377,300 | $203,800 |
| 2024 | $4,832 | $561,500 | $357,700 | $203,800 |
| 2023 | $4,692 | $570,100 | $362,600 | $207,500 |
| 2022 | $4,168 | $454,400 | $275,500 | $178,900 |
| 2020 | $4,113 | $365,700 | $220,200 | $145,500 |
| 2019 | $3,709 | $331,900 | $211,500 | $120,400 |
| 2018 | $3,511 | $288,000 | $181,400 | $106,600 |
| 2017 | $3,163 | $258,500 | $150,400 | $108,100 |
| 2016 | $3,165 | $271,900 | $129,000 | $142,900 |
| 2015 | $2,979 | $241,000 | $111,000 | $130,000 |
| 2013 | $2,186 | $156,000 | $82,000 | $74,000 |
Source: Public Records
Property History
| Date | Event | Price | List to Sale | Price per Sq Ft | Prior Sale |
|---|---|---|---|---|---|
| 11/01/2025 11/01/25 | Pending | -- | -- | -- | |
| 10/05/2025 10/05/25 | For Sale | $700,000 | 0.0% | $403 / Sq Ft | |
| 10/03/2025 10/03/25 | Pending | -- | -- | -- | |
| 10/01/2025 10/01/25 | For Sale | $700,000 | +264.6% | $403 / Sq Ft | |
| 06/20/2014 06/20/14 | Sold | $192,000 | -4.0% | $107 / Sq Ft | View Prior Sale |
| 02/10/2014 02/10/14 | Pending | -- | -- | -- | |
| 01/27/2014 01/27/14 | For Sale | $199,950 | -- | $111 / Sq Ft |
Source: Northwest Multiple Listing Service (NWMLS)
Purchase History
| Date | Type | Sale Price | Title Company |
|---|---|---|---|
| Interfamily Deed Transfer | -- | Stewart | |
| Warranty Deed | $195,000 | Stewart | |
| Interfamily Deed Transfer | $11,235 | Pnwt | |
| Deed | -- | -- | |
| Warranty Deed | $158,000 | -- |
Source: Public Records
Mortgage History
| Date | Status | Loan Amount | Loan Type |
|---|---|---|---|
| Open | $172,400 | Unknown | |
| Previous Owner | $199,200 | Unknown | |
| Previous Owner | $142,200 | No Value Available |
Source: Public Records
Source: Northwest Multiple Listing Service (NWMLS)
MLS Number: 2439817
APN: 004717-000-007-04
Nearby Homes
- 5810 Fleming St Unit 21
- 5316 East Dr
- 5604 Beverly Ln
- 6015 Dexter Ave Unit AB
- 5304 Fleming St Unit B
- 415 Rose Way
- 806 Alpine Dr
- 6314 Cady Rd
- 5809 Highway Place Unit B304
- 6507 Cady Rd
- 6520 Cypress St
- 707 48th St SE
- 702 47th St SE
- 6013 W Beech St Unit A&B
- 307 Tamarack Ave
- 6705 Cady Rd
- 6315 W Beech St Unit C
- 6315 W Beech St Unit B
- 6315 W Beech St
- 820 E Cady Rd Unit A304

