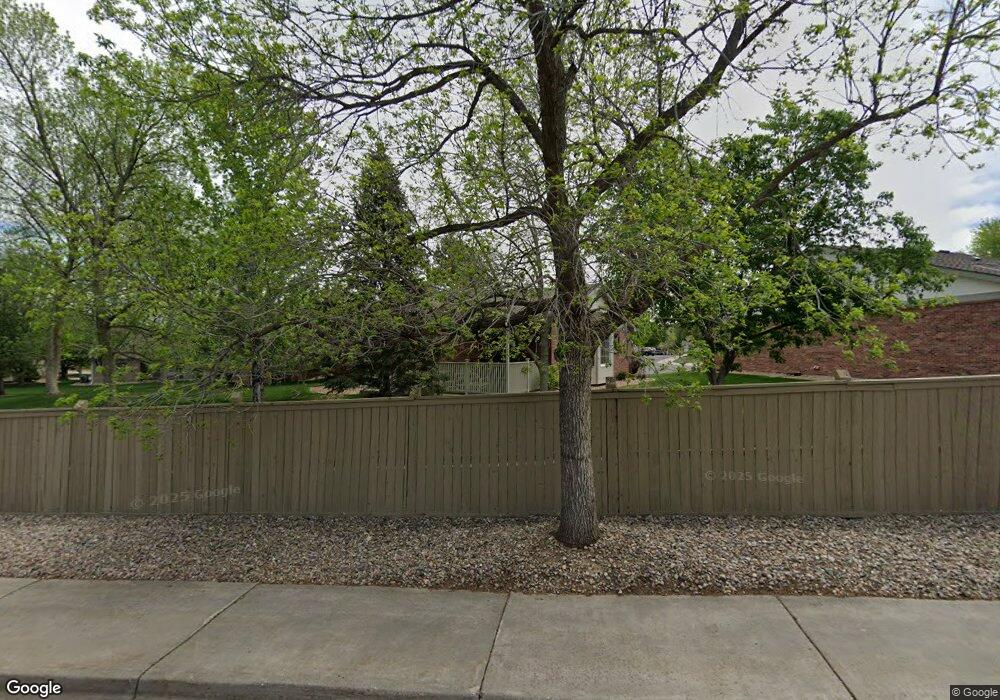5707 Greenspointe Way Highlands Ranch, CO 80130
Eastridge NeighborhoodEstimated Value: $562,000 - $572,000
2
Beds
2
Baths
1,194
Sq Ft
$474/Sq Ft
Est. Value
About This Home
This home is located at 5707 Greenspointe Way, Highlands Ranch, CO 80130 and is currently estimated at $566,530, approximately $474 per square foot. 5707 Greenspointe Way is a home located in Douglas County with nearby schools including Fox Creek Elementary School, Cresthill Middle School, and Highlands Ranch High School.
Ownership History
Date
Name
Owned For
Owner Type
Purchase Details
Closed on
Aug 28, 2020
Sold by
Merlin L Anderson Living Trust
Bought by
Picker Donald and Picker Judy
Current Estimated Value
Purchase Details
Closed on
May 22, 2015
Sold by
Donna L Mcclure Living Trust
Bought by
Merlin L Anderson Living Trust
Purchase Details
Closed on
Jul 3, 2013
Sold by
Mcclure Donna L and Mcclure Jay William
Bought by
Donna L Mcclure Living Trust
Home Financials for this Owner
Home Financials are based on the most recent Mortgage that was taken out on this home.
Original Mortgage
$149,000
Interest Rate
3.94%
Mortgage Type
New Conventional
Purchase Details
Closed on
Nov 25, 2009
Sold by
Mcclure Donna L and Mcclure Jay William
Bought by
Donna L Mcclure Living Trust
Home Financials for this Owner
Home Financials are based on the most recent Mortgage that was taken out on this home.
Original Mortgage
$157,000
Interest Rate
5.01%
Mortgage Type
New Conventional
Purchase Details
Closed on
Apr 22, 1994
Sold by
Yearsley William and Yearsley Annabelle
Bought by
Galarneau Lynne and Remaindermen William S Yearsley
Purchase Details
Closed on
Dec 16, 1991
Sold by
Storck Dev Corp
Bought by
Yearsley William and Yearsley Annabelle
Purchase Details
Closed on
May 9, 1991
Sold by
Chaffin Melvin L and Chaffin Mildred L
Bought by
Storck Dev Corp
Purchase Details
Closed on
Jan 10, 1991
Sold by
Chaffin Melvin L and Chaffin Mildred L
Bought by
Chaffin Melvin L and Chaffin Mildred L
Purchase Details
Closed on
Jan 7, 1991
Sold by
Mission Viejo Company
Bought by
Bainbridge & Centex & Falcon Dev & Kdb &
Purchase Details
Closed on
Dec 13, 1990
Sold by
Storck Dev Corp
Bought by
Chaffin Melvin L and Chaffin Mildred L
Purchase Details
Closed on
Aug 17, 1990
Sold by
Mission Viejo Company
Bought by
Storck Development Corporation
Create a Home Valuation Report for This Property
The Home Valuation Report is an in-depth analysis detailing your home's value as well as a comparison with similar homes in the area
Home Values in the Area
Average Home Value in this Area
Purchase History
| Date | Buyer | Sale Price | Title Company |
|---|---|---|---|
| Picker Donald | $408,000 | Heritage Title Company | |
| Merlin L Anderson Living Trust | $299,000 | Prestige Title & Escrow | |
| Donna L Mcclure Living Trust | -- | None Available | |
| Mcclure Donna L | -- | None Available | |
| Donna L Mcclure Living Trust | -- | Land Title Guarantee Company | |
| Mcclure Donna L | $230,000 | Land Title Guarantee Company | |
| Galarneau Lynne | -- | -- | |
| Yearsley William | $118,300 | -- | |
| Storck Dev Corp | -- | -- | |
| Chaffin Melvin L | -- | -- | |
| Bainbridge & Centex & Falcon Dev & Kdb & | -- | -- | |
| Chaffin Melvin L | $140,200 | -- | |
| Storck Development Corporation | $245,700 | -- |
Source: Public Records
Mortgage History
| Date | Status | Borrower | Loan Amount |
|---|---|---|---|
| Previous Owner | Mcclure Donna L | $149,000 | |
| Previous Owner | Mcclure Donna L | $157,000 |
Source: Public Records
Tax History Compared to Growth
Tax History
| Year | Tax Paid | Tax Assessment Tax Assessment Total Assessment is a certain percentage of the fair market value that is determined by local assessors to be the total taxable value of land and additions on the property. | Land | Improvement |
|---|---|---|---|---|
| 2024 | $3,284 | $38,520 | $9,640 | $28,880 |
| 2023 | $3,278 | $38,520 | $9,640 | $28,880 |
| 2022 | $2,352 | $25,740 | $7,110 | $18,630 |
| 2021 | $2,446 | $25,740 | $7,110 | $18,630 |
| 2020 | $2,419 | $26,080 | $5,820 | $20,260 |
| 2019 | $2,428 | $26,080 | $5,820 | $20,260 |
| 2018 | $2,049 | $21,680 | $5,490 | $16,190 |
| 2017 | $1,866 | $21,680 | $5,490 | $16,190 |
| 2016 | $1,728 | $19,710 | $4,770 | $14,940 |
| 2015 | $883 | $19,710 | $4,770 | $14,940 |
| 2014 | $1,644 | $16,950 | $4,860 | $12,090 |
Source: Public Records
Map
Nearby Homes
- 14 Stonehaven Ct
- 6 Abernathy Ct
- 6428 Silver Mesa Dr Unit C
- 6418 Silver Mesa Dr Unit C
- 5322 Shetland Ct
- 9222 Buttonhill Ct
- 6340 Ashburn Ln
- 41 Canongate Ln
- 9224 Weeping Willow Place
- 6404 Silver Mesa Dr Unit E
- 5126 Tuscany Ct
- 6482 Silver Mesa Dr Unit B
- 4927 Greenwich Way
- 6550 Ashburn Ln
- 8766 Cresthill Ln
- 8951 Greenwich St
- 5055 Weeping Willow Cir
- 8551 Gold Peak Dr Unit B
- 8611 Gold Peak Dr Unit D
- 8643 Gold Peak Dr Unit E
- 5717 Greenspointe Way
- 5716 Greenspointe Way
- 5727 Greenspointe Way
- 5726 Greenspointe Way
- 5737 Greenspointe Way
- 5736 Greenspointe Way
- 5746 Greenspointe Way
- 5747 Greenspointe Way
- 5755 Greenspointe Place
- 5765 Greenspointe Place
- 9068 Greenspointe Ct
- 9069 Greenspointe Ct
- 5745 Greenspointe Place
- 44 Shetland Ct
- 5756 Greenspointe Way
- 5757 Greenspointe Way
- 42 Shetland Ct
- 46 Shetland Ct
- 9078 Greenspointe Ct
- 9079 Greenspointe Ct
