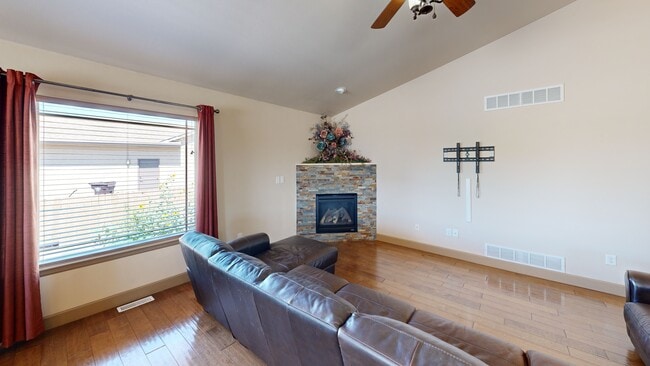
5707 Mark Twain Ln Pueblo, CO 81008
Ridge NeighborhoodEstimated payment $2,464/month
Highlights
- Ranch Style House
- Walk-In Pantry
- Laundry Room
- Wood Flooring
- 2 Car Attached Garage
- Forced Air Heating and Cooling System
About This Home
Charming 3-Bed, 2-Bath Home in the Coveted Sawyer Ridge Neighborhood! Welcome to this stunning 3-bedroom, 2-bathroom home in the highly desirable Sawyer Ridge neighborhood of Eagleridge. Boasting an open-concept floor plan, this residence is designed for both comfort and style, perfect for modern living. The spacious kitchen is a chef’s dream, featuring gorgeous granite countertops, beautiful cabinetry, and a large walk-in pantry for added convenience. Elegant hardwood-style floors flow throughout the home, creating a warm and inviting atmosphere. You'll find a convenient main-level laundry room just off the kitchen, making daily tasks a breeze. The luxurious master suite is a true retreat, complete with a 5-piece bath and a generous walk-in closet, offering both privacy and convenience. Two additional bedrooms provide ample space for family, guests, or a home office. Located just minutes from shopping, dining, entertainment, and easy access to I-25, this home offers both tranquility and convenience. Plus, the unfinished basement presents a fantastic opportunity to expand your living space and add your personal touch, whether it’s a home theater, gym, or additional bedrooms. Don’t miss the chance to own this gem in one of the most sought-after neighborhoods in Eagleridge. Schedule your private tour today!
Listing Agent
Real Broker, LLC DBA Real Brokerage Phone: 720-807-2890 Listed on: 06/23/2025

Home Details
Home Type
- Single Family
Est. Annual Taxes
- $2,447
Year Built
- Built in 2014
Lot Details
- 8,002 Sq Ft Lot
- Level Lot
Parking
- 2 Car Attached Garage
Home Design
- Ranch Style House
- Shingle Roof
- Stucco
Interior Spaces
- 3,498 Sq Ft Home
- Basement Fills Entire Space Under The House
- Laundry Room
Kitchen
- Walk-In Pantry
- Oven
- Microwave
- Dishwasher
- Disposal
Flooring
- Wood
- Carpet
- Tile
Bedrooms and Bathrooms
- 3 Bedrooms
- 2 Full Bathrooms
Utilities
- Forced Air Heating and Cooling System
Matterport 3D Tour
Floorplans
Map
Home Values in the Area
Average Home Value in this Area
Tax History
| Year | Tax Paid | Tax Assessment Tax Assessment Total Assessment is a certain percentage of the fair market value that is determined by local assessors to be the total taxable value of land and additions on the property. | Land | Improvement |
|---|---|---|---|---|
| 2024 | $2,447 | $25,370 | -- | -- |
| 2023 | $2,476 | $29,060 | $2,850 | $26,210 |
| 2022 | $2,399 | $24,900 | $2,780 | $22,120 |
| 2021 | $2,458 | $25,610 | $2,860 | $22,750 |
| 2020 | $2,038 | $25,610 | $2,860 | $22,750 |
| 2019 | $2,033 | $21,198 | $2,524 | $18,674 |
| 2018 | $1,850 | $19,282 | $2,542 | $16,740 |
| 2017 | $1,853 | $19,282 | $2,542 | $16,740 |
| 2016 | $1,809 | $18,906 | $2,810 | $16,096 |
| 2015 | $1,801 | $18,906 | $2,810 | $16,096 |
| 2014 | $233 | $2,471 | $2,471 | $0 |
Property History
| Date | Event | Price | List to Sale | Price per Sq Ft | Prior Sale |
|---|---|---|---|---|---|
| 06/23/2025 06/23/25 | For Sale | $430,000 | +65.4% | $123 / Sq Ft | |
| 03/15/2017 03/15/17 | Sold | $260,000 | -9.7% | $149 / Sq Ft | View Prior Sale |
| 10/28/2016 10/28/16 | Pending | -- | -- | -- | |
| 10/28/2016 10/28/16 | For Sale | $288,000 | +15.9% | $165 / Sq Ft | |
| 09/23/2014 09/23/14 | Sold | $248,500 | -2.5% | $143 / Sq Ft | View Prior Sale |
| 05/08/2014 05/08/14 | Pending | -- | -- | -- | |
| 05/08/2014 05/08/14 | For Sale | $255,000 | -- | $147 / Sq Ft |
Purchase History
| Date | Type | Sale Price | Title Company |
|---|---|---|---|
| Warranty Deed | $260,000 | Stewart Title | |
| Warranty Deed | $248,500 | Stewart Title | |
| Quit Claim Deed | -- | None Available | |
| Deed | -- | -- |
Mortgage History
| Date | Status | Loan Amount | Loan Type |
|---|---|---|---|
| Open | $229,500 | New Conventional | |
| Previous Owner | $217,236 | FHA |
About the Listing Agent

United States Marine Corps Veteran and Retired Police Officer who has extensive experience and knowledge in Southern Colorado.
Jonathan's Other Listings
Source: Pikes Peak REALTOR® Services
MLS Number: 8172960
APN: 0-5-02-0-06-039
- 6101 Sawyer Ridge Dr
- 6009 Sawyer Ridge Dr
- 6105 Sawyer Ridge Dr
- 6005 Sawyer Ridge Dr
- 6109 Sawyer Ridge Dr
- 6013 Sawyer Ridge Dr
- 6001 Sawyer Ridge Dr
- 6017 Sawyer Ridge Dr
- 6113 Sawyer Ridge Dr
- 5824 Mark Twain Ln
- 5805 Sawyer Ridge Dr
- 5913 Sawyer Ridge Dr
- 6104 Harper Ln
- 2314 Starboard Ln
- 2305 Starboard Ln
- 6220 Sawyer Ridge Dr
- 6464 Dillon Dr Unit 93
- 6464 Dillon Dr Unit 48
- 6464 Dillon Dr Unit 107
- 1808 Kingfisher Ln
- 5300 Outlook Blvd
- 6020 N Elizabeth St
- 2407 Inspiration Ln
- 4749 Eagleridge Cir
- 999 Fortino Blvd Unit 119
- 999 Fortino Blvd Unit 200
- 999 Fortino Blvd Unit 248
- 3551 Baltimore Ave
- 3131 E Spaulding Ave
- 3300 W 31st St
- 2025 Jerry Murphy Rd
- 2216 7th Ave
- 700 W 17th St Unit 1
- 2045 W 12th St
- 684 E Hahns Peak Ave
- 1512 E 18th St
- 900 W Abriendo Ave
- 721 E 8th St Unit 1
- 209 N Main St
- 218 N Chester Ave





