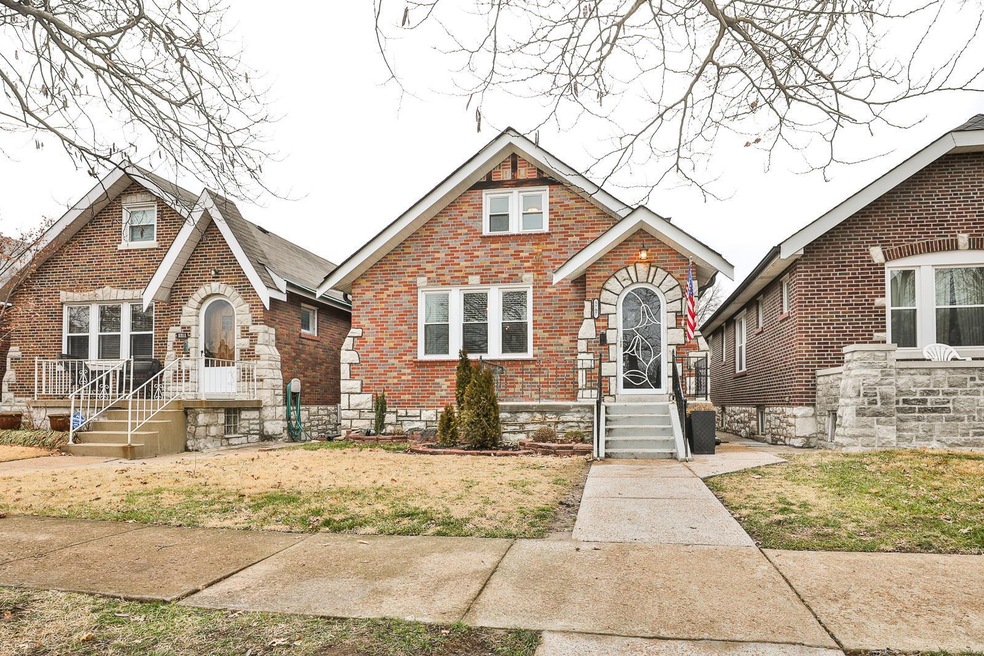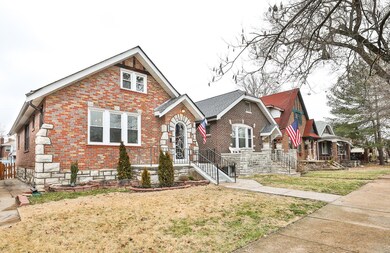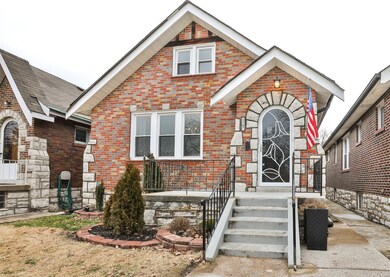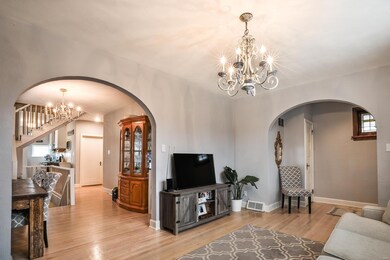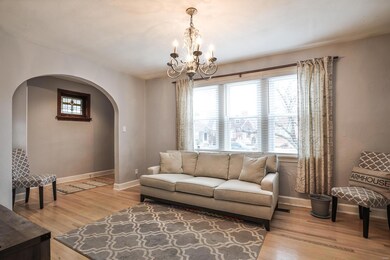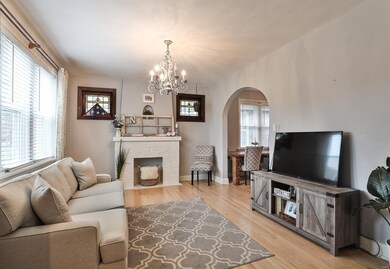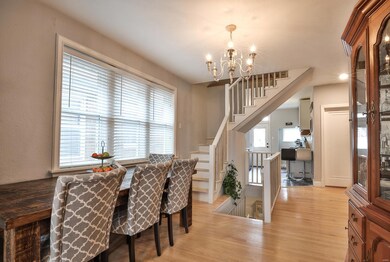
5707 Nottingham Ave Saint Louis, MO 63109
Southampton NeighborhoodHighlights
- Traditional Architecture
- Bonus Room
- Covered patio or porch
- Wood Flooring
- Granite Countertops
- Stainless Steel Appliances
About This Home
As of September 20243Bed/2Bath 1.5 story home set walking distance to shopping, restaurants & easy access to Francis Park. Fabulous home offers many upgrades such as new Porch cap, sidewalk, custom storm door, back door, carpet in the Lower Level, 200 AMP electric box & surge protector for entire house along w/a newer water heater. Fenced backyard showcases a recently placed cobblestone walkway & Carport as well as raised garden beds. Interior flaunts beautiful hardwood flooring, smart light switches, Nest thermostat & charming arched doorways. Original stained glass windows show up in the Living Room, entryway & a Bedroom. Kitchen boasts granite counter tops, a myriad of storage & large sink w/disposal. Appliances include a microwave, stainless steel gas range, side by side refrigerator w/lower freezer & dishwasher. Bedrooms exhibit extended closets. Upper Level features Bedroom, Bonus Room & Full Bath. Lower Level has been dry lock painted & exposes a Rec Room, tons of storage & Laundry Room w/walk-up.
Last Agent to Sell the Property
Worth Clark Realty License #2015026863 Listed on: 02/03/2020

Home Details
Home Type
- Single Family
Est. Annual Taxes
- $4,522
Year Built
- Built in 1933
Lot Details
- 3,964 Sq Ft Lot
- Lot Dimensions are 125x30
- Wood Fence
- Level Lot
Parking
- 2 Car Garage
- 2 Carport Spaces
- Oversized Parking
- Side or Rear Entrance to Parking
- Garage Door Opener
- Off-Street Parking
- Off Alley Parking
Home Design
- Traditional Architecture
- Brick or Stone Mason
Interior Spaces
- 1.5-Story Property
- Non-Functioning Fireplace
- Tilt-In Windows
- Window Treatments
- Stained Glass
- Panel Doors
- Living Room with Fireplace
- Combination Dining and Living Room
- Bonus Room
Kitchen
- Breakfast Bar
- Gas Oven or Range
- <<microwave>>
- Dishwasher
- Stainless Steel Appliances
- Granite Countertops
- Disposal
Flooring
- Wood
- Partially Carpeted
Bedrooms and Bathrooms
- Possible Extra Bedroom
Partially Finished Basement
- Walk-Up Access
- Basement Storage
Home Security
- Storm Doors
- Fire and Smoke Detector
Outdoor Features
- Covered patio or porch
Schools
- Buder Elem. Elementary School
- Long Middle Community Ed. Center
- Roosevelt High School
Utilities
- Forced Air Heating and Cooling System
- Heating System Uses Gas
- Gas Water Heater
Community Details
- Recreational Area
Listing and Financial Details
- Assessor Parcel Number 5180-00-0560-0
Ownership History
Purchase Details
Home Financials for this Owner
Home Financials are based on the most recent Mortgage that was taken out on this home.Purchase Details
Home Financials for this Owner
Home Financials are based on the most recent Mortgage that was taken out on this home.Purchase Details
Home Financials for this Owner
Home Financials are based on the most recent Mortgage that was taken out on this home.Purchase Details
Home Financials for this Owner
Home Financials are based on the most recent Mortgage that was taken out on this home.Purchase Details
Similar Homes in Saint Louis, MO
Home Values in the Area
Average Home Value in this Area
Purchase History
| Date | Type | Sale Price | Title Company |
|---|---|---|---|
| Warranty Deed | -- | None Listed On Document | |
| Warranty Deed | $290,000 | Freedom Title | |
| Warranty Deed | $241,900 | None Available | |
| Special Warranty Deed | $124,800 | None Available | |
| Trustee Deed | $131,200 | None Available |
Mortgage History
| Date | Status | Loan Amount | Loan Type |
|---|---|---|---|
| Open | $252,000 | New Conventional | |
| Previous Owner | $296,670 | VA | |
| Previous Owner | $296,670 | VA | |
| Previous Owner | $249,882 | VA | |
| Previous Owner | $205,000 | Stand Alone Refi Refinance Of Original Loan | |
| Previous Owner | $175,696 | FHA | |
| Previous Owner | $16,855 | Stand Alone Second | |
| Previous Owner | $165,734 | FHA | |
| Previous Owner | $157,250 | Unknown |
Property History
| Date | Event | Price | Change | Sq Ft Price |
|---|---|---|---|---|
| 09/10/2024 09/10/24 | Sold | -- | -- | -- |
| 08/19/2024 08/19/24 | Pending | -- | -- | -- |
| 08/15/2024 08/15/24 | Price Changed | $325,000 | -7.1% | $212 / Sq Ft |
| 08/09/2024 08/09/24 | For Sale | $350,000 | +27.3% | $228 / Sq Ft |
| 07/31/2024 07/31/24 | Off Market | -- | -- | -- |
| 03/13/2020 03/13/20 | Sold | -- | -- | -- |
| 02/05/2020 02/05/20 | Pending | -- | -- | -- |
| 02/03/2020 02/03/20 | For Sale | $274,900 | +14.6% | $118 / Sq Ft |
| 09/21/2018 09/21/18 | Sold | -- | -- | -- |
| 08/15/2018 08/15/18 | For Sale | $239,900 | 0.0% | $118 / Sq Ft |
| 07/13/2018 07/13/18 | Off Market | -- | -- | -- |
| 06/28/2018 06/28/18 | Pending | -- | -- | -- |
| 06/25/2018 06/25/18 | Price Changed | $239,900 | -4.0% | $118 / Sq Ft |
| 06/11/2018 06/11/18 | Price Changed | $249,900 | -3.9% | $123 / Sq Ft |
| 05/29/2018 05/29/18 | Price Changed | $260,000 | -5.1% | $127 / Sq Ft |
| 05/10/2018 05/10/18 | For Sale | $274,000 | -- | $134 / Sq Ft |
Tax History Compared to Growth
Tax History
| Year | Tax Paid | Tax Assessment Tax Assessment Total Assessment is a certain percentage of the fair market value that is determined by local assessors to be the total taxable value of land and additions on the property. | Land | Improvement |
|---|---|---|---|---|
| 2025 | $4,522 | $61,360 | $2,570 | $58,790 |
| 2024 | $4,301 | $53,690 | $2,570 | $51,120 |
| 2023 | $4,301 | $53,690 | $2,570 | $51,120 |
| 2022 | $4,117 | $49,470 | $2,570 | $46,900 |
| 2021 | $4,111 | $49,470 | $2,570 | $46,900 |
| 2020 | $3,731 | $45,210 | $2,570 | $42,640 |
| 2019 | $3,689 | $44,860 | $2,570 | $42,290 |
| 2018 | $2,455 | $28,830 | $2,570 | $26,260 |
| 2017 | $2,413 | $28,820 | $2,570 | $26,260 |
| 2016 | $2,028 | $23,860 | $2,570 | $21,300 |
| 2015 | $1,839 | $23,870 | $2,570 | $21,300 |
| 2014 | $1,807 | $23,870 | $2,570 | $21,300 |
| 2013 | -- | $23,450 | $2,570 | $20,880 |
Agents Affiliated with this Home
-
Kelly Greeninger

Seller's Agent in 2024
Kelly Greeninger
Berkshire Hathway Home Services
(314) 565-5406
1 in this area
16 Total Sales
-
Sue Ragsdale

Buyer's Agent in 2024
Sue Ragsdale
Coldwell Banker Realty - Gundaker
(314) 304-7397
6 in this area
99 Total Sales
-
Jeffrey Uren

Seller's Agent in 2020
Jeffrey Uren
Worth Clark Realty
(314) 489-2507
5 in this area
350 Total Sales
-
Joe Lopiccolo

Buyer's Agent in 2020
Joe Lopiccolo
American Realty Group
(314) 416-4288
507 Total Sales
-
Michelle Gegg

Seller's Agent in 2018
Michelle Gegg
Keller Williams Realty St. Louis
(314) 717-1170
1 in this area
122 Total Sales
Map
Source: MARIS MLS
MLS Number: MIS20006208
APN: 5180-00-0560-0
- 5702 Devonshire Ave
- 5533 Murdoch Ave
- 5743 Delor St
- 5609 Lansdowne Ave
- 5531 Devonshire Ave
- 5436 Murdoch Ave
- 5532 Lansdowne Ave
- 5519 Walsh St
- 5421 Itaska St
- 5636 Winona Ave
- 5414 Lansdowne Ave
- 6035 Lansdowne Ave
- 5460 Walsh St
- 5461 Eichelberger St
- 5348 Nottingham Ave
- 4721 Prague Ave
- 5331 Nottingham Ave
- 5329 Murdoch Ave
- 5335 Itaska St
- 5347 Delor St
