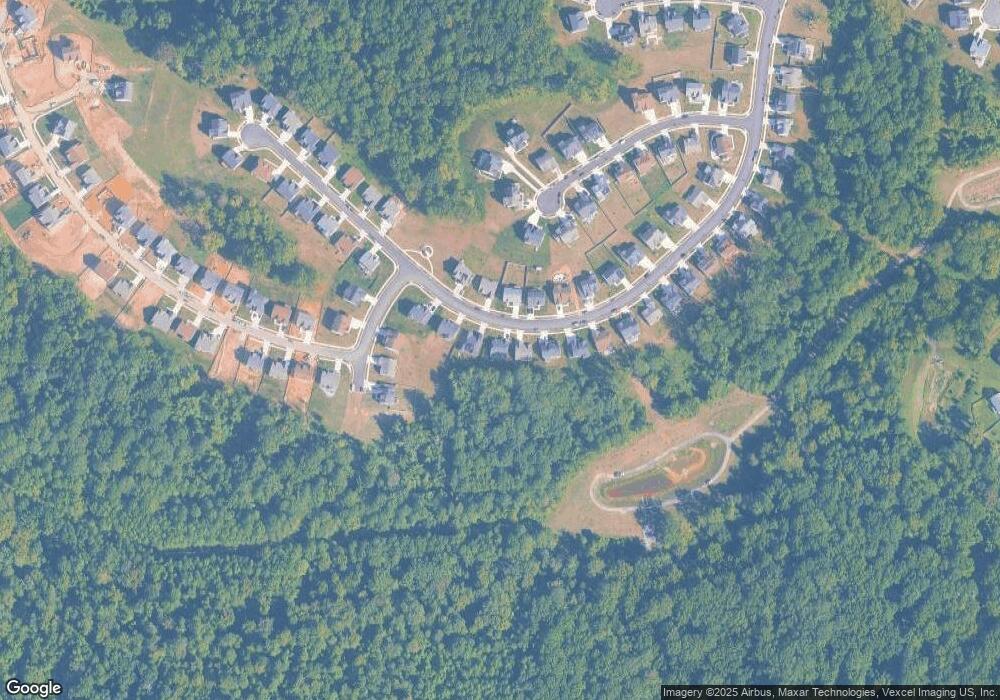5707 Savannah Dr Brandywine, MD 20613
Estimated payment $4,785/month
Highlights
- Colonial Architecture
- Walk-In Pantry
- Stainless Steel Appliances
- Wood Flooring
- Double Oven
- 2 Car Attached Garage
About This Home
Experience refined living in this beautifully appointed Mid-Atlantic Builders Capri model, offering an elevated blend of comfort, style, and serenity. The main level showcases 9-ft ceilings, elegant crown molding, chair rail, rich hardwood flooring, and a sophisticated family room enhanced by a gas fireplace. The gourmet kitchen is designed for both function and flair, featuring a center island, stainless steel appliances, built-in microwave and wall oven, and a walk-in pantry. The main level hosts two spacious bedrooms and two full baths, including a serene primary suite with two walk-in closets and a spa-inspired bath complete with a walk-in shower, dual vanity, and ceramic tile. Step outside to the screened-in porch, the perfect place to unwind while overlooking the quiet, private lot — an ideal setting for morning coffee, evening relaxation, or peaceful entertaining. The upper-level loft bedroom with half bath provides a private retreat ideal for guests or a stylish home office. The fully finished walk-up basement extends the luxury of this home with a generous rec room, an additional bedroom and full bath, ample storage, and a versatile flex space perfect for a gym, theater, or hobby room. Thoughtful enhancements include recessed lighting, custom paint, mechanical blinds, designer window treatments, and a 2-car garage. Nestled within the sought-after Villages of Savannah, where residents enjoy scenic parks, pavilion, sport courts, a dog park, and tranquil wooded surroundings — yet only minutes to upscale shopping, dining, and major commuter routes. This one will not last, schedule your showing today!
Listing Agent
(301) 702-4228 rmxjohnl@gmail.com RE/MAX United Real Estate License #PB98368995 Listed on: 10/28/2025

Home Details
Home Type
- Single Family
Est. Annual Taxes
- $9,432
Year Built
- Built in 2022
Lot Details
- 0.29 Acre Lot
- Property is zoned RR
HOA Fees
- $65 Monthly HOA Fees
Parking
- 2 Car Attached Garage
Home Design
- Colonial Architecture
- Slab Foundation
- Frame Construction
Interior Spaces
- Property has 3 Levels
- Chair Railings
- Crown Molding
- Recessed Lighting
- Gas Fireplace
- Insulated Windows
- Insulated Doors
- Wood Flooring
Kitchen
- Walk-In Pantry
- Double Oven
- Built-In Microwave
- Dishwasher
- Stainless Steel Appliances
- Disposal
Bedrooms and Bathrooms
Basement
- Basement Fills Entire Space Under The House
- Walk-Up Access
- Rear Basement Entry
Utilities
- 90% Forced Air Zoned Heating and Cooling System
- Programmable Thermostat
- Natural Gas Water Heater
Additional Features
- ENERGY STAR Qualified Equipment for Heating
- Screened Patio
Community Details
- Maredith Management HOA
- Villages Of Savannah Subdivision
Listing and Financial Details
- Coming Soon on 11/10/25
- Tax Lot 144
- Assessor Parcel Number 17113933181
Map
Home Values in the Area
Average Home Value in this Area
Tax History
| Year | Tax Paid | Tax Assessment Tax Assessment Total Assessment is a certain percentage of the fair market value that is determined by local assessors to be the total taxable value of land and additions on the property. | Land | Improvement |
|---|---|---|---|---|
| 2025 | $9,810 | $690,500 | $201,700 | $488,800 |
| 2024 | $9,810 | $653,200 | $0 | $0 |
| 2023 | $9,271 | $615,900 | $0 | $0 |
| 2022 | $1,489 | $101,700 | $101,700 | $0 |
| 2021 | $1,025 | $69,533 | $0 | $0 |
| 2020 | $560 | $37,367 | $0 | $0 |
| 2019 | $96 | $5,200 | $5,200 | $0 |
| 2018 | $96 | $5,200 | $5,200 | $0 |
| 2017 | $96 | $5,200 | $0 | $0 |
| 2016 | -- | $5,200 | $0 | $0 |
| 2015 | $137 | $5,200 | $0 | $0 |
| 2014 | $137 | $5,200 | $0 | $0 |
Property History
| Date | Event | Price | List to Sale | Price per Sq Ft | Prior Sale |
|---|---|---|---|---|---|
| 01/04/2023 01/04/23 | For Sale | $805,213 | 0.0% | -- | |
| 12/30/2022 12/30/22 | Sold | $805,213 | -- | -- | View Prior Sale |
| 03/01/2022 03/01/22 | Pending | -- | -- | -- |
Purchase History
| Date | Type | Sale Price | Title Company |
|---|---|---|---|
| Deed | $805,213 | Old Republic National Title |
Mortgage History
| Date | Status | Loan Amount | Loan Type |
|---|---|---|---|
| Previous Owner | $777,573 | VA |
Source: Bright MLS
MLS Number: MDPG2177292
APN: 11-3933181
- 5611 Savannah Dr
- 5904 Saint Pauls Bluff
- 6108 Floral Park Rd
- 6201 Savannah Dr
- Approximately 3671 Floral Park Rd
- 6302 Chatham Park Dr
- 000 Floral Park Rd
- 6502 Chatham Park Dr
- 12212 Birchview Dr
- 12502 Monterey Park Ct Unit 5
- 7025 Whispering Run
- The Jenkins Plan at The Woodlands
- 7025 Woodlands Green Rd
- 7029 Savannah Pkwy
- 6907 Gladebrook Rd
- 11711 Butlers Branch Rd
- 7024 Gladebrook Rd
- 7014 Gladebrook Rd
- 14220 Duckett Rd
- 6707 Burch Hill Rd
- 12212 Birchview Dr
- 11653 Cosca Park Dr
- 6307 Willow Way
- 6916 Crafton Ln
- 7705 Earnshaw Dr
- 8314 Sunnybrook Ct
- 6906 Lenape Ct
- 5704 Darlene Dr
- 12808 Steam Mill Farm Dr
- 14724 Silver Hammer Way Unit 1 BEDROOM SUITE
- 15006 General Lafayette Blvd
- 7421 Calm Retreat Blvd
- 7504 Fern Gully Way
- 15512 Kennett Square Way
- 14602 Ring House Rd
- 6100 Hellen Lee Dr
- 14516 Mattawoman Dr Unit 1400C
- 8300 Thomas Proctor Dr
- 14380 Longhouse Loop
- 15025 Mattawoman Dr
