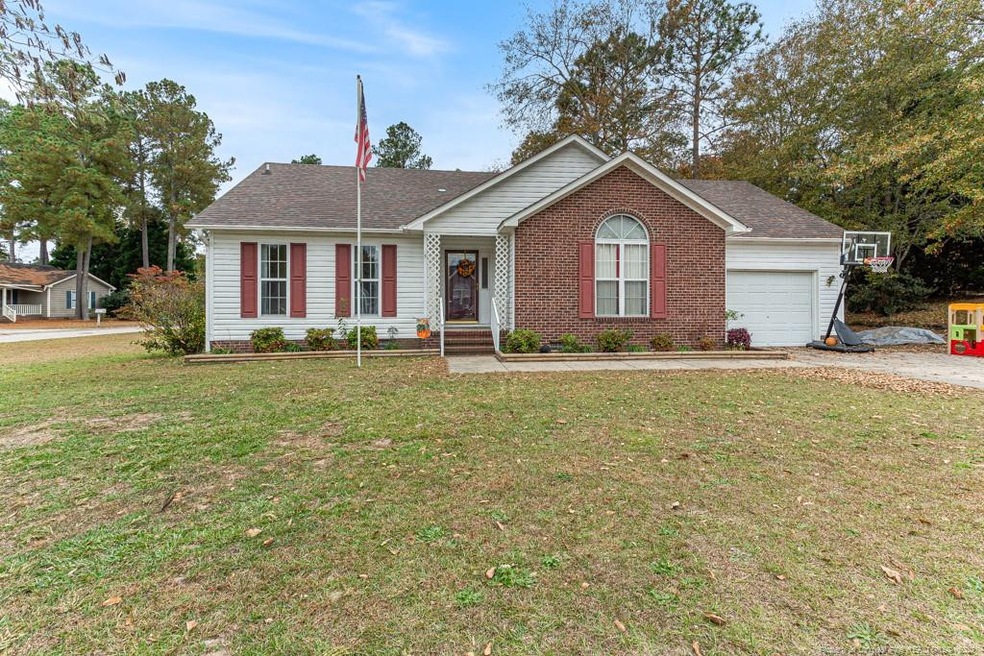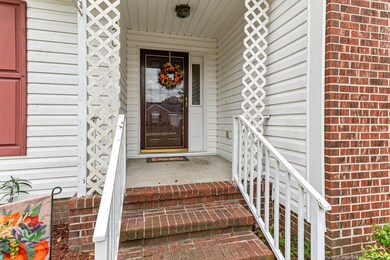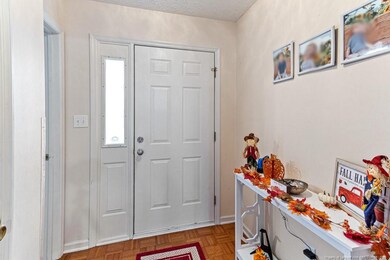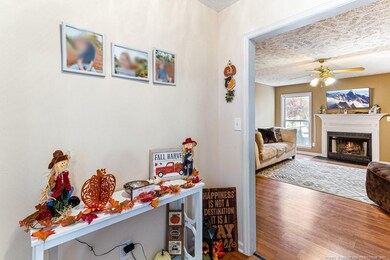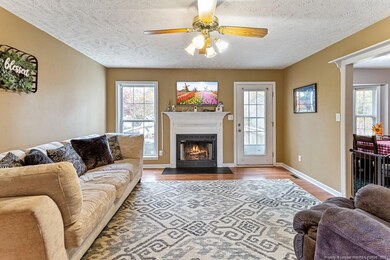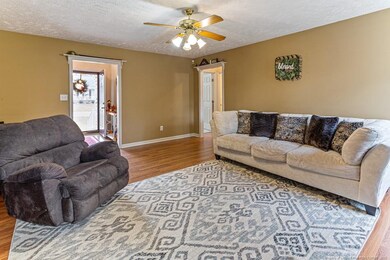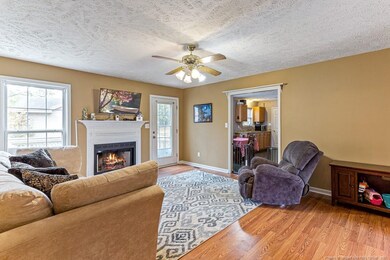
5707 Walkabout Rd Hope Mills, NC 28348
South View NeighborhoodEstimated Value: $211,000 - $227,000
Highlights
- Deck
- Corner Lot
- No HOA
- Wood Flooring
- Granite Countertops
- Cul-De-Sac
About This Home
As of February 2022Showings to Start Thursday Dec.9. Cozy Ranch 3 Bedroom 2 bedroom located on a corner lot in a neighborhood close to parks, restaurants, shopping and more. Foyer welcomes you to open living room, Dining and Kitchen Floor plan. Living room has a fireplace with Laminate flooring and patio door to the backyard. Part U Shape kitchen with granite countertops and nice cabinets. Off the kitchen inside laundry area and access to the garage. Main bedroom is located separately from 2 and 3 bedroom. Nice size closet and own bath complete the main bedroom. Hallway located off the living room, has 2 and 3 bedroom separated by a hall bath.
Home Details
Home Type
- Single Family
Est. Annual Taxes
- $2,083
Year Built
- Built in 1995
Lot Details
- Cul-De-Sac
- Corner Lot
- Property is zoned PND - Planned Neighborhoo
Parking
- Attached Garage
Home Design
- Brick Veneer
Interior Spaces
- 1-Story Property
- Ceiling Fan
- Fireplace Features Masonry
- Blinds
- Crawl Space
Kitchen
- Eat-In Kitchen
- Range
- Dishwasher
- Granite Countertops
Flooring
- Wood
- Laminate
- Tile
- Vinyl
Bedrooms and Bathrooms
- 3 Bedrooms
- Walk-In Closet
- 2 Full Bathrooms
Laundry
- Laundry on main level
- Washer and Dryer
Home Security
- Storm Doors
- Fire and Smoke Detector
Outdoor Features
- Deck
Utilities
- Cooling Available
- Forced Air Heating System
- Heat Pump System
Community Details
- No Home Owners Association
- Brightmoor Subdivision
Listing and Financial Details
- Assessor Parcel Number 0414-42-8106
Ownership History
Purchase Details
Home Financials for this Owner
Home Financials are based on the most recent Mortgage that was taken out on this home.Purchase Details
Home Financials for this Owner
Home Financials are based on the most recent Mortgage that was taken out on this home.Similar Homes in Hope Mills, NC
Home Values in the Area
Average Home Value in this Area
Purchase History
| Date | Buyer | Sale Price | Title Company |
|---|---|---|---|
| St Hubert Doris | $163,000 | None Listed On Document | |
| Harp Raymond | $121,000 | Bridgetrust Title Group |
Mortgage History
| Date | Status | Borrower | Loan Amount |
|---|---|---|---|
| Open | St Hubert Doris | $146,700 | |
| Previous Owner | Harp Raymond | $123,601 | |
| Previous Owner | Pollock Anthony F | $25,000 | |
| Previous Owner | Pollock Anthony F | $60,000 | |
| Previous Owner | Pollock Anthony F | $22,000 |
Property History
| Date | Event | Price | Change | Sq Ft Price |
|---|---|---|---|---|
| 02/03/2022 02/03/22 | Sold | $163,000 | 0.0% | $119 / Sq Ft |
| 12/17/2021 12/17/21 | Pending | -- | -- | -- |
| 11/13/2021 11/13/21 | For Sale | $163,000 | +34.7% | $119 / Sq Ft |
| 07/01/2019 07/01/19 | Sold | $121,000 | -1.5% | $88 / Sq Ft |
| 04/12/2019 04/12/19 | Pending | -- | -- | -- |
| 03/07/2019 03/07/19 | For Sale | $122,900 | -- | $90 / Sq Ft |
Tax History Compared to Growth
Tax History
| Year | Tax Paid | Tax Assessment Tax Assessment Total Assessment is a certain percentage of the fair market value that is determined by local assessors to be the total taxable value of land and additions on the property. | Land | Improvement |
|---|---|---|---|---|
| 2024 | $2,083 | $115,037 | $20,000 | $95,037 |
| 2023 | $2,083 | $115,037 | $20,000 | $95,037 |
| 2022 | $1,920 | $115,037 | $20,000 | $95,037 |
| 2021 | $1,882 | $115,037 | $20,000 | $95,037 |
| 2019 | $1,872 | $116,700 | $20,000 | $96,700 |
| 2018 | $1,848 | $116,700 | $20,000 | $96,700 |
| 2017 | $1,848 | $116,700 | $20,000 | $96,700 |
| 2016 | $1,778 | $117,300 | $20,000 | $97,300 |
| 2015 | $1,778 | $117,300 | $20,000 | $97,300 |
| 2014 | $1,778 | $117,300 | $20,000 | $97,300 |
Agents Affiliated with this Home
-
SUEANN NELSON

Seller's Agent in 2022
SUEANN NELSON
ALLSTARS REALTY
(910) 263-3457
6 in this area
80 Total Sales
-
T
Seller's Agent in 2019
THE FISCHER GROUP
EXP REALTY LLC
Map
Source: Doorify MLS
MLS Number: LP673029
APN: 0414-42-8106
- 5707 Walkabout Rd
- 3324 Masters Dr
- 5711 Walkabout Rd
- 3312 Masters Dr
- 5710 Walkabout Rd
- 5706 Walkabout Rd
- 3321 Masters Dr
- 5715 Walkabout Rd
- 5639 Walkabout Rd
- 5710 Driver Cir
- 3330 Masters Dr
- 5714 Walkabout Rd
- 3325 Masters Dr
- 3311 Masters Dr
- 5714 Driver Cir
- 5721 Walkabout Rd
- 5718 Walkabout Rd
- 5627 Walkabout Rd
- 3329 Masters Dr
- 5634 Walkabout Rd
