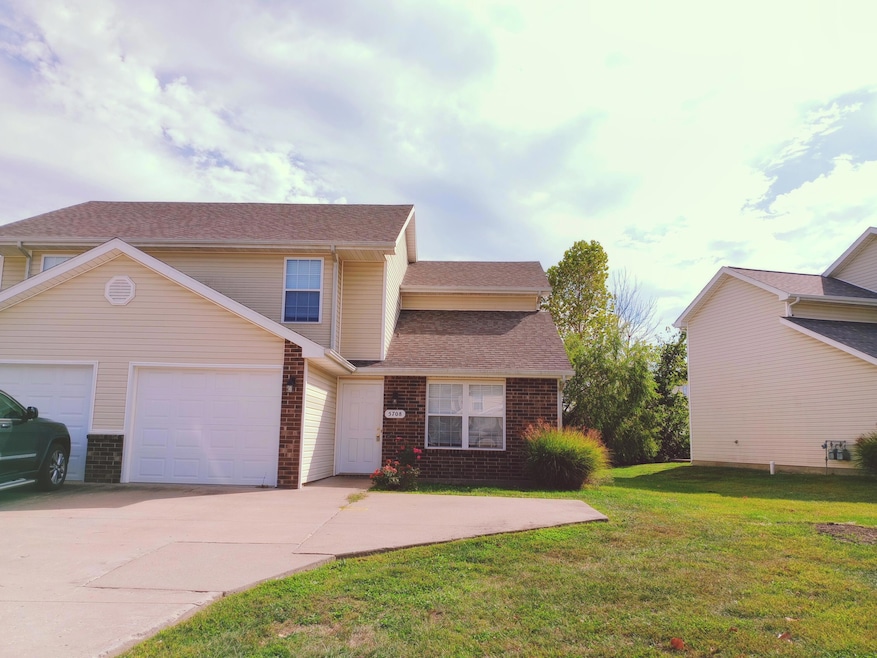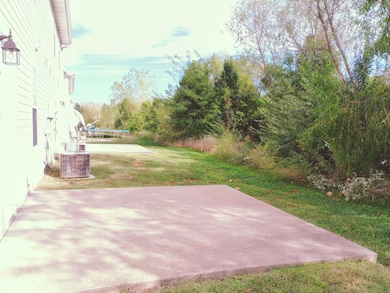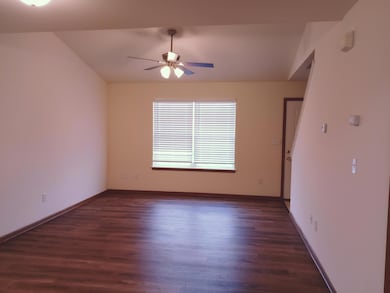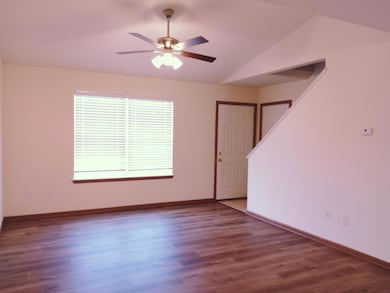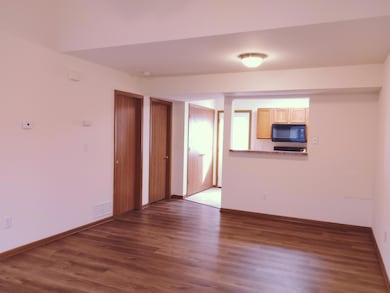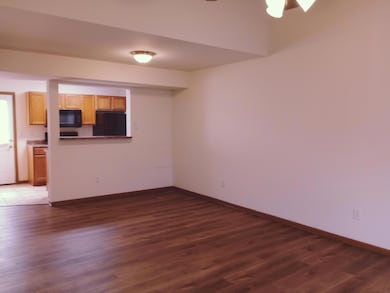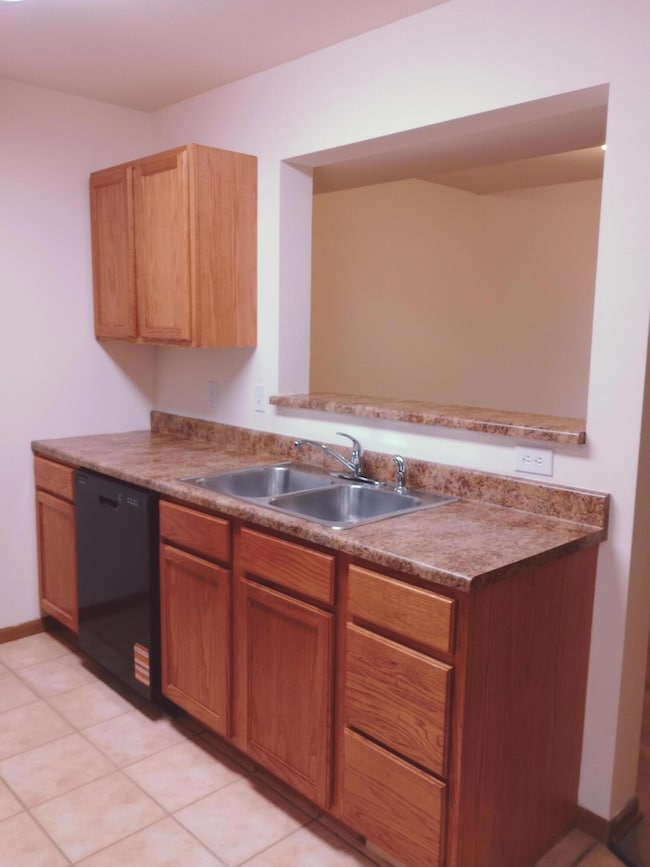5708 Canaveral Dr Unit 5710 Columbia, MO 65201
4
Beds
3
Baths
1,389
Sq Ft
2004
Built
About This Home
5708 Canaveral Dr. - Available NOW!
Welcome home to this charming 4-bedroom, 3-bathroom townhome designed with comfort and convenience in mind. The open living and dining area offers plenty of space to gather, while the furnished washer and dryer make daily routines a breeze. Enjoy the ease of an attached single-car garage and the benefit of lawn care included, giving you more time to enjoy your home. This inviting property is move-in ready—come see all it has to offer!
**Approved Pets Welcome with Associated Fees!!**
*This is a Smoke-Free Property*
Property Details
Home Type
- Multi-Family
Est. Annual Taxes
- $2,374
Year Built
- Built in 2004
Parking
- 1 Car Attached Garage
Home Design
- Duplex
- Slab Foundation
Interior Spaces
- 1,389 Sq Ft Home
- 2-Story Property
Bedrooms and Bathrooms
- 4 Bedrooms
- Bathroom on Main Level
- 3 Full Bathrooms
Schools
- Cedar Ridge Elementary School
- Oakland Middle School
- Battle High School
Community Details
- Eastport Village Subdivision
Listing and Financial Details
- Property Available on 10/7/25
- 12 Month Lease Term
- Assessor Parcel Number 1722000020260001
Map
Source: Columbia Board of REALTORS®
MLS Number: 430204
APN: 17-220-00-02-026-00-01
Nearby Homes
- 5802 Islip Dr
- 300 Searsport Dr
- 5818 Neptune Dr
- 5607 Murfreesboro Dr
- LOT 22 Murfreesboro Dr
- 5904 Freeport Way
- 5506 Murfreesboro Dr
- 0 E Richland Rd
- 6003 E St Charles Rd
- 6007 E Saint Charles Rd
- 1312 N Lake of the Wood
- 1312 N Lake of the Woods Rd
- 1537 N Lake of the Woods Rd
- 212 Walton Heath Dr
- 208 Walton Heath Dr
- 201 Walton Heath Dr
- 209 Walton Heath Dr
- LOT 113 Portcrawl Dr
- LOT 104 Portcrawl Dr
- LOT 105 Portcrawl Dr
- 313 Bay Pointe Ln
- 5806 Freeport Way
- 215 Snead Dr Unit 4
- 5000 Clark Ln
- 1330 N Frideriki Dr Unit 1332
- 5328 Godas Cir
- 2005 Waterfront Dr N Unit E
- 4604 Nick Ct Unit 4606
- 700 Sagemoor Dr
- 4509 Royal County Rd
- 4605 Chambers Bay Dr
- 1 Kipling Way
- 4400 Kingston Heath Dr
- 4505 Chambers Bay Dr
- 1504 Residence Dr
- 4400 Royal County Rd
- 4512 Estacada Dr
- 4613 Estacada Dr
- 1525 Residence Dr
- 1805 Talco Dr
