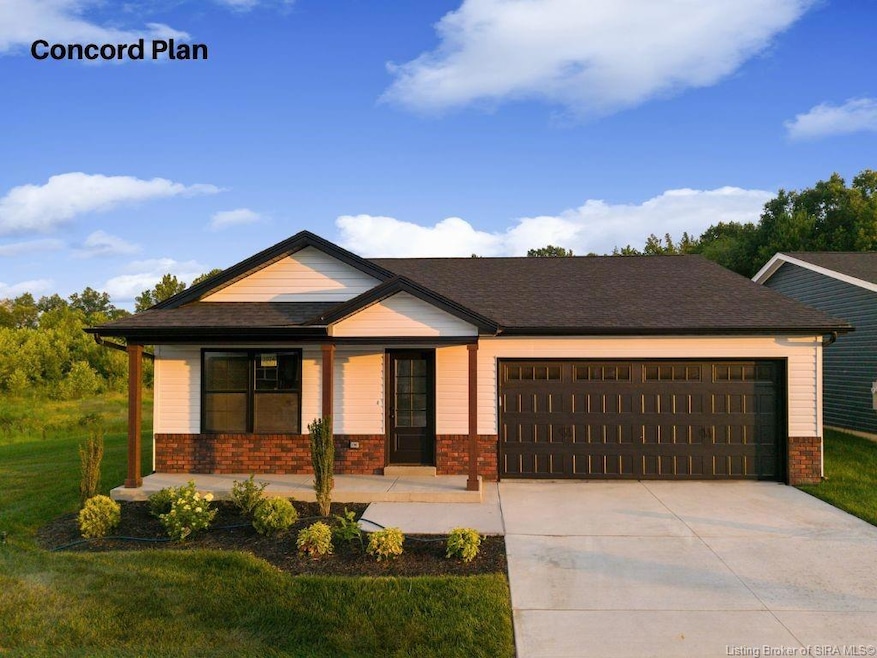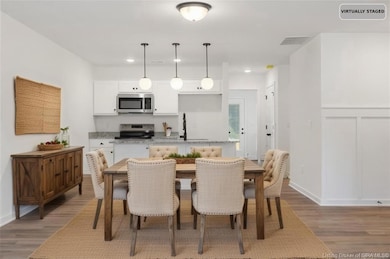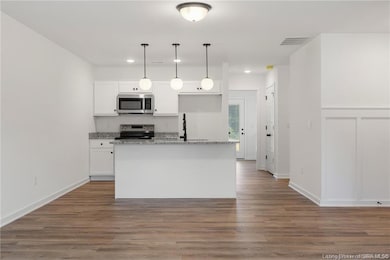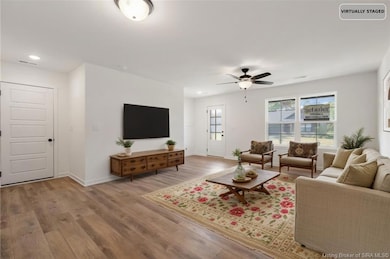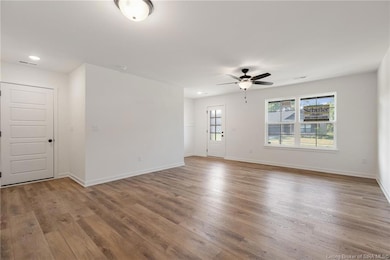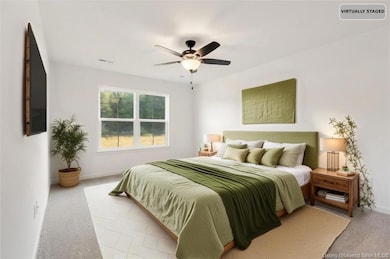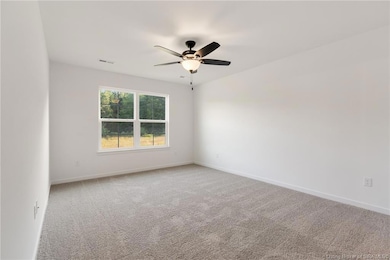5708 Harmony Woods Lot#1024 Memphis, IN 47143
Estimated payment $1,626/month
Highlights
- New Construction
- Covered Patio or Porch
- 2 Car Attached Garage
- Open Floorplan
- First Floor Utility Room
- Eat-In Kitchen
About This Home
100% financing through USDA Rural Housing or VA... You could own this brand new home with no down payment and zero closing costs out of your pocket... ask for details or to see if you qualify! All other buyers still qualify for Seller paid closing costs or possibly a rate buydown- reach out for details. Introducing the “Concord” Plan in HARMONY WOODS. This home has a lot of Curb Appeal with a cozy, covered front porch! As soon as you step inside, you will immediately notice the open concept that flows from the Living Room into the Dining Area and Kitchen. The Kitchen offers an island for barstools, along with granite countertops and eye-catching pendant lighting! All bedrooms are along the rear of the home for privacy, including the owners suite that offers a private ensuite bath with dual sinks, walk-in closet, and separate shower with bench seat. Harmony Woods is only 1.5 miles from I-65 at the Memphis exit and less than 1 mile to the DG Market on Highway 31. Schuler Built Homes has been an established builder since 1977 plus provides a 2-10 Warranty and is ENERGY SMART RATED! You will love the quality and the price, so take advantage of this great year end opportunity! If this home doesn’t meet your needs, you might consider Schuler Homes’ other developments at Fairview Farm or Woodstone Creek! All Sq.ft. and measurements are approximate. Lot 1024
Listing Agent
Schuler Bauer Real Estate Services ERA Powered (N License #RB14038872 Listed on: 02/24/2025

Open House Schedule
-
Sunday, December 07, 20252:00 to 4:00 pm12/7/2025 2:00:00 PM +00:0012/7/2025 4:00:00 PM +00:00Add to Calendar
-
Sunday, December 14, 20252:00 to 4:00 pm12/14/2025 2:00:00 PM +00:0012/14/2025 4:00:00 PM +00:00Add to Calendar
Home Details
Home Type
- Single Family
Year Built
- Built in 2025 | New Construction
HOA Fees
- $8 Monthly HOA Fees
Parking
- 2 Car Attached Garage
- Front Facing Garage
- Garage Door Opener
- Driveway
Home Design
- Poured Concrete
- Frame Construction
- Vinyl Siding
Interior Spaces
- 1,305 Sq Ft Home
- 1-Story Property
- Open Floorplan
- Pendant Lighting
- First Floor Utility Room
- Utility Room
Kitchen
- Eat-In Kitchen
- Oven or Range
- Microwave
- Dishwasher
- Kitchen Island
Bedrooms and Bathrooms
- 3 Bedrooms
- Walk-In Closet
- 2 Full Bathrooms
Utilities
- Central Air
- Heat Pump System
- Electric Water Heater
Additional Features
- Covered Patio or Porch
- 6,229 Sq Ft Lot
Listing and Financial Details
- Home warranty included in the sale of the property
- Assessor Parcel Number 101022000436000032
Map
Home Values in the Area
Average Home Value in this Area
Property History
| Date | Event | Price | List to Sale | Price per Sq Ft |
|---|---|---|---|---|
| 11/05/2025 11/05/25 | Price Changed | $257,500 | -2.8% | $197 / Sq Ft |
| 10/08/2025 10/08/25 | Price Changed | $264,900 | -1.9% | $203 / Sq Ft |
| 08/13/2025 08/13/25 | Price Changed | $269,900 | -1.5% | $207 / Sq Ft |
| 07/21/2025 07/21/25 | Price Changed | $273,900 | -1.8% | $210 / Sq Ft |
| 07/16/2025 07/16/25 | Price Changed | $278,900 | -0.3% | $214 / Sq Ft |
| 07/02/2025 07/02/25 | Price Changed | $279,650 | -0.1% | $214 / Sq Ft |
| 02/24/2025 02/24/25 | For Sale | $279,900 | -- | $214 / Sq Ft |
Source: Southern Indiana REALTORS® Association
MLS Number: 202505145
- 5712 Harmony Woods Lot#1025
- 5706 Harmony Woods Lot#1023
- 5709 Harmony Woods Lot#1001
- 5703 Harmony Woods Lot#1004
- 5707 Harmony Woods Lot#1002
- 5503 Harmony Woods
- 13969 Deerfield Crossing
- 13517 Blue Lick Rd
- HARMONY Plan at Champions Run
- MANNING Plan at Champions Run
- BELLAMY Plan at Champions Run
- DOWNING Plan at Champions Run
- SIENNA Plan at Champions Run
- CHATHAM Plan at Champions Run
- FREEPORT Plan at Champions Run
- PINE Plan at Champions Run
- Yosemite Plan at Champions Run - Maple Street Collection
- Wesley Plan at Champions Run - Maple Street Collection
- Jensen Plan at Champions Run - Maple Street Collection
- Fairfax Plan at Champions Run - Maple Street Collection
- 11548 Independence Way
- 328 Clark Rd
- 620 W Utica St Unit 2
- 760 Main St
- 1155 Highway 62
- 407 Pike St
- 3000 Harmony Ln
- 9007 Hardy Way
- 8635 Highway 60
- 1001 Somerset Ct
- 8500 Westmont Dr
- 8500 Westmont Building A Dr Unit 368
- 7722 Old State Road 60
- 7307 Meyer Loop
- 5201 W River Ridge Pkwy
- 7000 Lake Dr
- 4229 Mel Smith Rd
- 4231 Mel Smith Rd Unit 5
- 4737 Grant Line Rd
- 4241 Grantline View Ct
