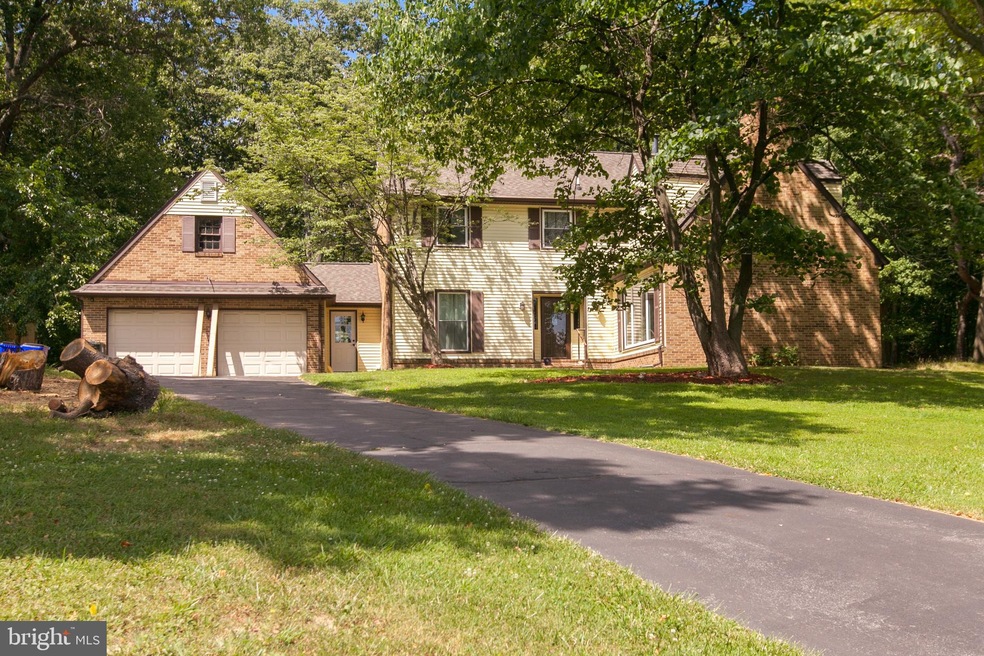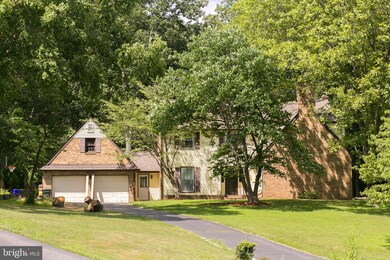
5708 Mountain Laurel Place Frederick, MD 21702
Highlights
- 0.94 Acre Lot
- Colonial Architecture
- Wood Flooring
- Yellow Springs Elementary School Rated A-
- Backs to Trees or Woods
- Attic
About This Home
As of August 2020*Professional pictures to follow tomorrow* ONE OF FREDERICK'S MOST DESIRED NEIGHBORHOODS. Come enjoy this serene, private and spacious home, ideally located at the end of a private cul-de-sac in Mountain Laurel Estates. Great value for the lot size and square footage. NO HOA, NO CITY TAXES. Wonderful and usable lot on nearly an acre. Over 3,100 finished square feet on 2 levels! Enjoy 5 true bedrooms and 3 full baths on the upper level. UPDATES INCLUDE: New roof 2012, new flooring throughout, New Heat Pump, New windows, and all bathrooms have been renovated. Main level features a HUGE FOYER, spacious family room with masonry wood burning fireplace, formal dining room with plenty of natural light. NEW ROOF In 2012. Great location and lot backing to watershed and Gambrill State Park.Minutes to Frederick & commuter routes.
Home Details
Home Type
- Single Family
Est. Annual Taxes
- $4,121
Year Built
- Built in 1974
Lot Details
- 0.94 Acre Lot
- Cul-De-Sac
- East Facing Home
- Masonry wall
- Stone Retaining Walls
- Backs to Trees or Woods
- Property is in very good condition
Parking
- 2 Car Attached Garage
- Front Facing Garage
- Driveway
Home Design
- Colonial Architecture
- Architectural Shingle Roof
Interior Spaces
- Property has 3 Levels
- Built-In Features
- Chair Railings
- Crown Molding
- Ceiling Fan
- Recessed Lighting
- 2 Fireplaces
- Wood Burning Fireplace
- Brick Fireplace
- Formal Dining Room
- Wood Flooring
- Improved Basement
- Basement Fills Entire Space Under The House
- Attic
Kitchen
- Eat-In Country Kitchen
- Stove
- Built-In Microwave
- Ice Maker
- Dishwasher
Bedrooms and Bathrooms
- 5 Bedrooms
Laundry
- Dryer
- Washer
Outdoor Features
- Shed
Utilities
- 90% Forced Air Heating and Cooling System
- Vented Exhaust Fan
- 200+ Amp Service
- Well
- Electric Water Heater
- Septic Tank
- Community Sewer or Septic
Community Details
- No Home Owners Association
- Mountain Laurel Estates Subdivision
Listing and Financial Details
- Tax Lot 11
- Assessor Parcel Number 1121423734
Ownership History
Purchase Details
Home Financials for this Owner
Home Financials are based on the most recent Mortgage that was taken out on this home.Purchase Details
Home Financials for this Owner
Home Financials are based on the most recent Mortgage that was taken out on this home.Purchase Details
Purchase Details
Purchase Details
Similar Homes in the area
Home Values in the Area
Average Home Value in this Area
Purchase History
| Date | Type | Sale Price | Title Company |
|---|---|---|---|
| Deed | $480,000 | None Available | |
| Deed | $323,375 | Olde Towne Title Inc | |
| Deed | -- | -- | |
| Deed | -- | -- | |
| Deed | -- | -- |
Mortgage History
| Date | Status | Loan Amount | Loan Type |
|---|---|---|---|
| Open | $360,000 | New Conventional | |
| Previous Owner | $302,000 | New Conventional | |
| Previous Owner | $307,206 | New Conventional | |
| Previous Owner | $300,000 | New Conventional |
Property History
| Date | Event | Price | Change | Sq Ft Price |
|---|---|---|---|---|
| 08/27/2020 08/27/20 | Sold | $480,000 | 0.0% | $153 / Sq Ft |
| 07/18/2020 07/18/20 | Pending | -- | -- | -- |
| 07/18/2020 07/18/20 | Price Changed | $480,000 | +3.2% | $153 / Sq Ft |
| 07/16/2020 07/16/20 | For Sale | $465,000 | +43.8% | $148 / Sq Ft |
| 09/18/2015 09/18/15 | Sold | $323,375 | -9.9% | $103 / Sq Ft |
| 08/07/2015 08/07/15 | Pending | -- | -- | -- |
| 07/16/2015 07/16/15 | Price Changed | $359,000 | -4.3% | $115 / Sq Ft |
| 06/18/2015 06/18/15 | Price Changed | $375,000 | -5.1% | $120 / Sq Ft |
| 06/05/2015 06/05/15 | Price Changed | $395,000 | -8.1% | $126 / Sq Ft |
| 05/08/2015 05/08/15 | Price Changed | $430,000 | -3.4% | $137 / Sq Ft |
| 04/15/2015 04/15/15 | For Sale | $445,000 | -- | $142 / Sq Ft |
Tax History Compared to Growth
Tax History
| Year | Tax Paid | Tax Assessment Tax Assessment Total Assessment is a certain percentage of the fair market value that is determined by local assessors to be the total taxable value of land and additions on the property. | Land | Improvement |
|---|---|---|---|---|
| 2024 | $5,683 | $526,867 | $0 | $0 |
| 2023 | $5,182 | $474,000 | $112,200 | $361,800 |
| 2022 | $4,919 | $431,733 | $0 | $0 |
| 2021 | $4,426 | $389,467 | $0 | $0 |
| 2020 | $4,180 | $347,200 | $112,200 | $235,000 |
| 2019 | $4,086 | $339,067 | $0 | $0 |
| 2018 | $3,879 | $330,933 | $0 | $0 |
| 2017 | $3,897 | $322,800 | $0 | $0 |
| 2016 | $5,063 | $322,800 | $0 | $0 |
| 2015 | $5,063 | $382,500 | $0 | $0 |
| 2014 | $5,063 | $370,300 | $0 | $0 |
Agents Affiliated with this Home
-

Seller's Agent in 2020
Aaron Marsh
Marsh Realty
(240) 674-3227
3 in this area
94 Total Sales
-

Buyer's Agent in 2020
Greg Phillips
Catoctin Realty
(240) 460-1224
5 in this area
102 Total Sales
-
S
Seller's Agent in 2015
Susan Chapin
Chapin & Associates
-

Buyer's Agent in 2015
Kathy Bromwell
RE/MAX
(240) 674-1676
1 in this area
109 Total Sales
Map
Source: Bright MLS
MLS Number: MDFR267104
APN: 21-423734
- 8843 Indian Springs Rd
- 6015 White Flint Dr
- 1823 Colt Ln
- 1807 Colt Ln
- 2600 Kellerton Ave Unit DEVONSHIRE
- 2600 Kellerton Ave Unit NOTTINGHAM
- 2600 Kellerton Ave Unit MAGNOLIA
- 2600 Kellerton Ave Unit SAVANNAH
- 642 Grooms St
- 500 Slugger Alley Unit WYNDHAM
- 500 Slugger Alley Unit MILTON
- 2929 Fence Buster Ct
- 2931 Fence Buster Ct
- 1419 Ricketts Rd
- 8423 Yellow Springs Rd
- 2704 Hillfield Dr
- 2603 Front Shed Dr
- 2600 Front Shed Dr
- 2604 Front Shed Dr
- 2602 Front Shed Dr

