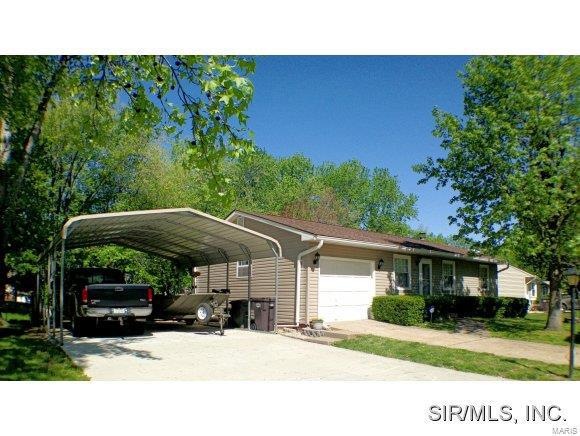
5708 Sir Galahad Ln Godfrey, IL 62035
Estimated Value: $145,000 - $194,000
About This Home
As of June 2014An updated and well kept home ready to move right in! 3 bed and 3 total bath home, with additional living room in the lower lever and bonus room that could also be used for a 4th bedroom. The interior has been very well maintained, and is very clean. Plenty of cabinet space and a great eat-in dining area. Downstairs, hang out inthe 2nd living room that walks out to the big fenced in back yard. Are you looking for parking? This home has an attached garage, PLUS a huge oversized carport. The sellers are leaving the kitchen appliances for you, so you can move right in! They are also throwing in an HSA home warranty. BRAND NEW AIR CONDITIONING UNIT AND FURNACE! First time home buyers, this home will qualify for several first time home buyer grants that allows you to get some big bucks for downpayment. Call for details.
Home Details
Home Type
- Single Family
Est. Annual Taxes
- $2,292
Year Built
- 1974
Lot Details
- Lot Dimensions are 95x130
- Fenced
Parking
- 1 Car Garage
Interior Spaces
- 3 Main Level Bedrooms
- 1,500 Sq Ft Home
Basement
- Walk-Out Basement
- Basement Fills Entire Space Under The House
Listing and Financial Details
- Home Protection Policy
Ownership History
Purchase Details
Home Financials for this Owner
Home Financials are based on the most recent Mortgage that was taken out on this home.Purchase Details
Home Financials for this Owner
Home Financials are based on the most recent Mortgage that was taken out on this home.Purchase Details
Home Financials for this Owner
Home Financials are based on the most recent Mortgage that was taken out on this home.Purchase Details
Home Financials for this Owner
Home Financials are based on the most recent Mortgage that was taken out on this home.Similar Homes in the area
Home Values in the Area
Average Home Value in this Area
Purchase History
| Date | Buyer | Sale Price | Title Company |
|---|---|---|---|
| Williams Albert K | -- | Community Title & Escrow | |
| Williams Albert K | $960,000 | Community Title & Escrow | |
| Haegele Steven Travis | -- | Community Title & Escrow Ltd | |
| Haegele Travis | $93,500 | Premier Title & Escrow Co |
Mortgage History
| Date | Status | Borrower | Loan Amount |
|---|---|---|---|
| Open | Williams Albert K | $87,075 | |
| Previous Owner | Haegele Steven Travis | $86,800 | |
| Previous Owner | Haegele Steven Travis | $90,900 | |
| Previous Owner | Haegele Travis | $93,500 |
Property History
| Date | Event | Price | Change | Sq Ft Price |
|---|---|---|---|---|
| 06/30/2014 06/30/14 | Sold | $96,000 | -4.0% | $64 / Sq Ft |
| 05/20/2014 05/20/14 | Pending | -- | -- | -- |
| 04/19/2014 04/19/14 | For Sale | $100,000 | -- | $67 / Sq Ft |
Tax History Compared to Growth
Tax History
| Year | Tax Paid | Tax Assessment Tax Assessment Total Assessment is a certain percentage of the fair market value that is determined by local assessors to be the total taxable value of land and additions on the property. | Land | Improvement |
|---|---|---|---|---|
| 2023 | $2,292 | $38,850 | $6,180 | $32,670 |
| 2022 | $2,292 | $35,530 | $5,650 | $29,880 |
| 2021 | $2,041 | $33,410 | $5,310 | $28,100 |
| 2020 | $1,995 | $32,690 | $5,200 | $27,490 |
| 2019 | $2,031 | $31,830 | $5,060 | $26,770 |
| 2018 | $1,994 | $30,470 | $4,840 | $25,630 |
| 2017 | $1,895 | $30,470 | $4,840 | $25,630 |
| 2016 | $1,841 | $30,470 | $4,840 | $25,630 |
| 2015 | $1,643 | $29,510 | $4,690 | $24,820 |
| 2014 | $1,643 | $29,510 | $4,690 | $24,820 |
| 2013 | $1,643 | $29,510 | $4,690 | $24,820 |
Agents Affiliated with this Home
-
Jenni Beck

Seller's Agent in 2014
Jenni Beck
RE/MAX
(618) 466-2325
26 in this area
100 Total Sales
-
Charlene Walker

Buyer's Agent in 2014
Charlene Walker
RE/MAX
(618) 462-3988
16 in this area
45 Total Sales
Map
Source: MARIS MLS
MLS Number: MAR4305079
APN: 24-2-01-27-02-202-019
- 5507 Ladue Dr
- 5323 Lynwood Ct
- 805 Taylor Ave
- 5310 Godfrey Rd Unit 2
- 6413 Winter Ct
- 721 Taylor Ave
- 715 Taylor Ave
- 0 Sycamore Hill Dr
- 5221 Sundrop Ct
- 5711 Barbara Place
- 5714 Humbert Rd
- 4900 Eiffel Dr
- 205 Pine Ridge Dr
- 5012 Staten Dr
- 4809 Paris Dr
- 1005 Koenig Dr
- 3207 Morkel Dr
- 1904 Tomahawk Ln
- 107 N Alby Ct
- 1603 Mont Vista Ave
- 5708 Sir Galahad Ln
- 5710 Sir Galahad Ln
- 5704 Sir Galahad Ln
- 5707 Sir Kay Ct
- 5712 Sir Galahad Ln
- 5705 Sir Kay Ct
- 5707 Sir Galahad Ln
- 5709 Sir Galahad Ln
- 5709 Sir Kay Ct
- 5705 Sir Galahad Ln
- 5703 Sir Kay Ct
- 5711 Sir Galahad Ln
- 5714 Sir Galahad Ln
- 5700 Sir Galahad Ln
- 5703 Sir Galahad Ln
- 1302 Sir Lancelot Ln
- 5713 Sir Galahad Ln
- 5701 Sir Galahad Ln
- 5710 Sir Kay Ct
- 5701 Sir Kay Ct
