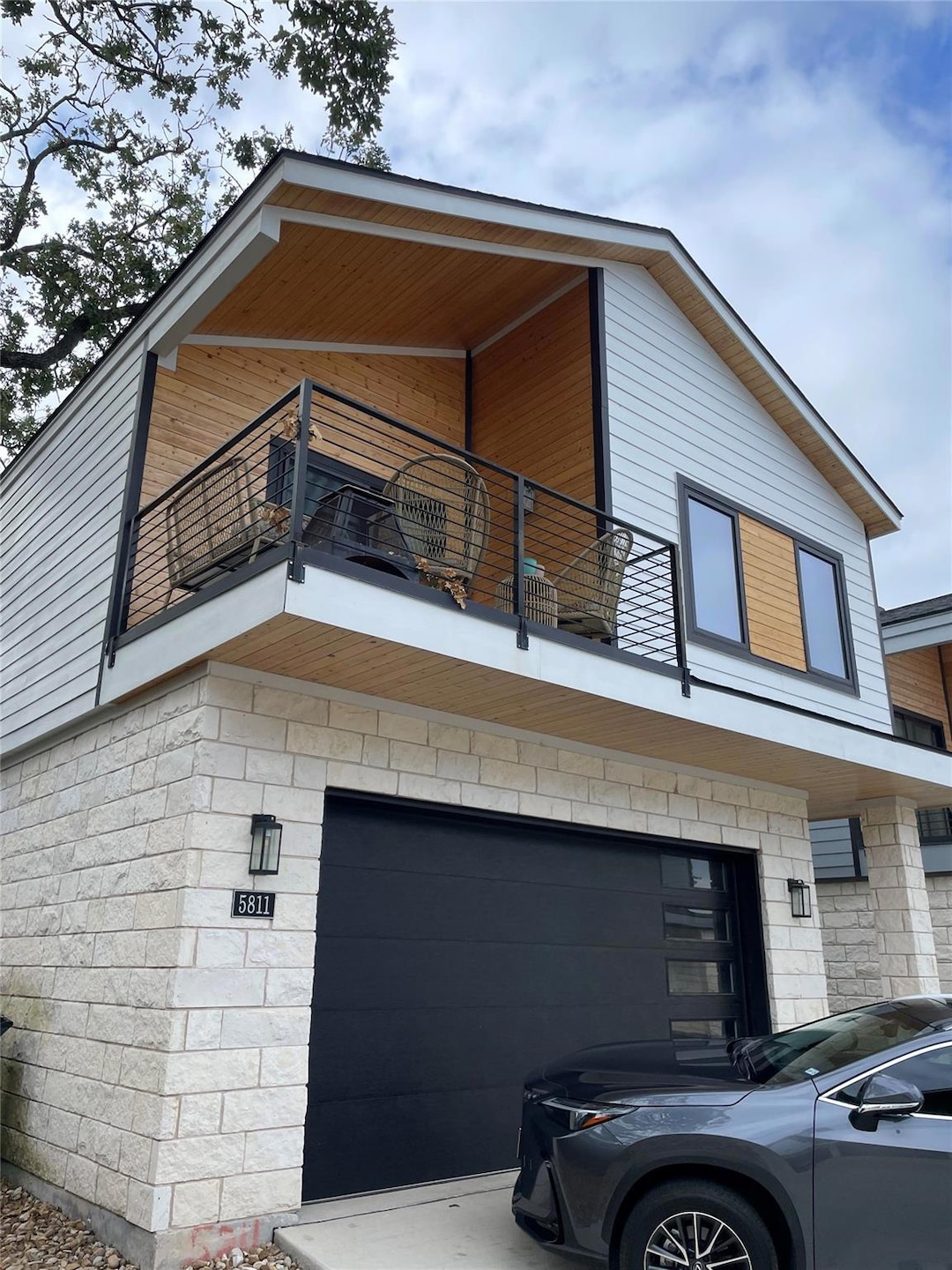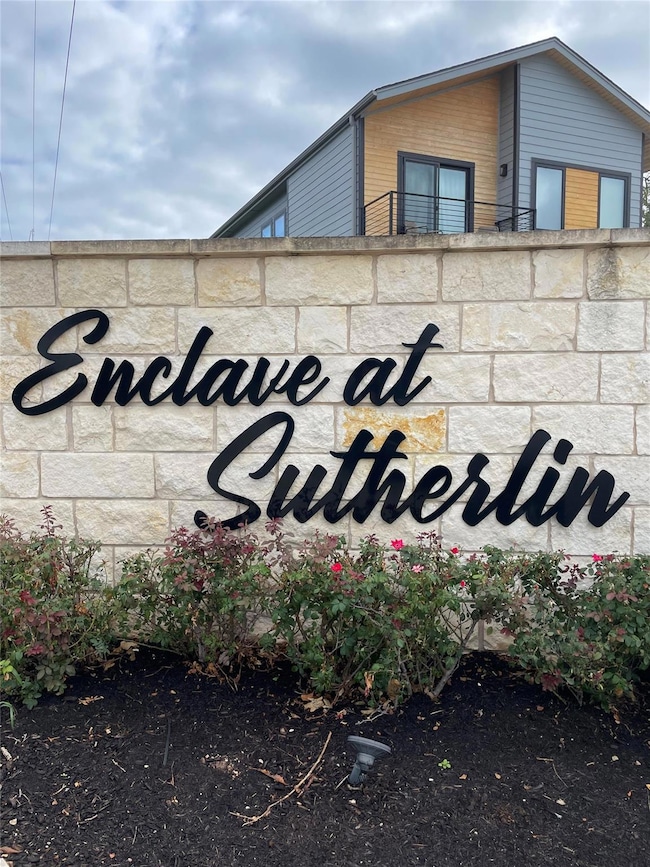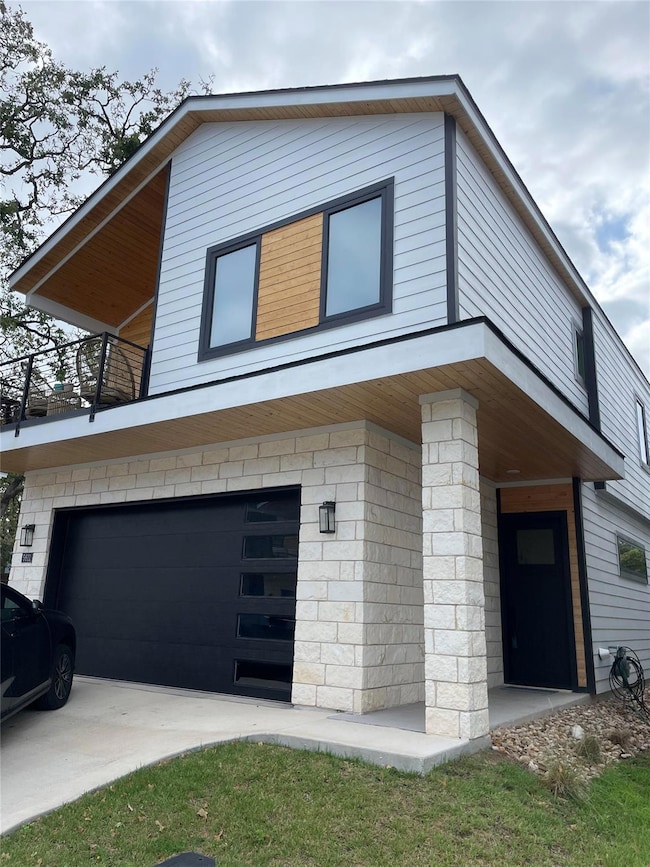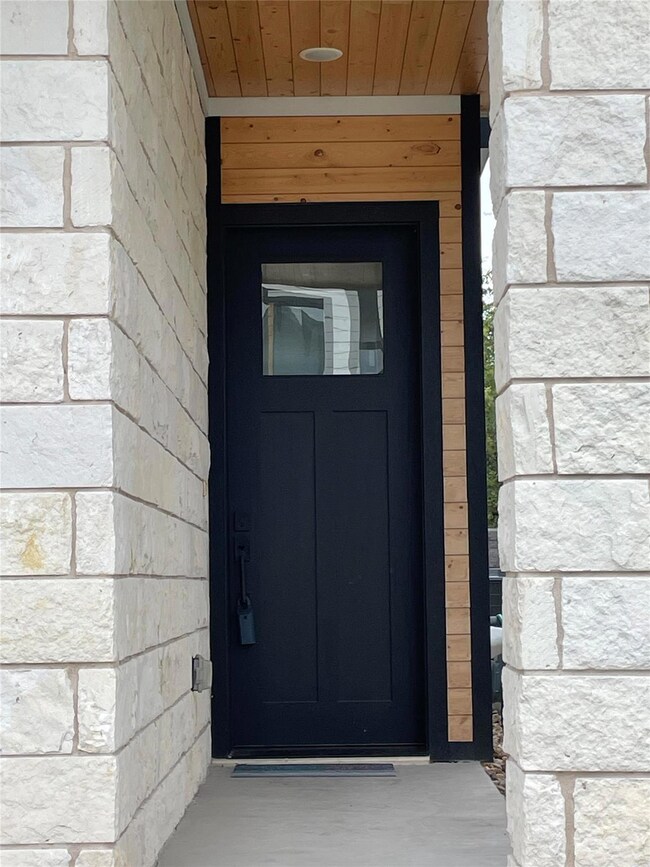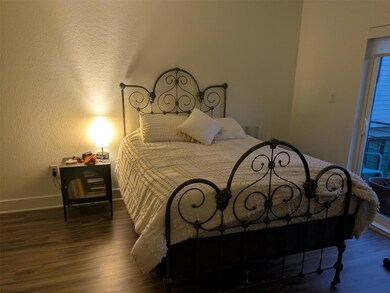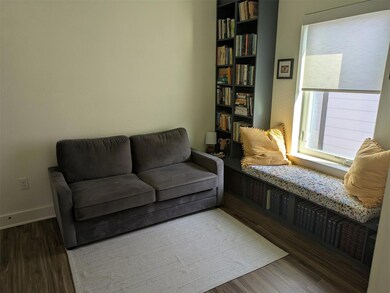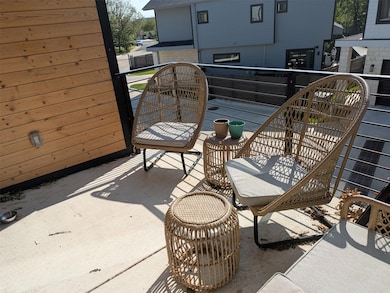5708 Sutherlin Rd Unit 8 Austin, TX 78723
Windsor Park NeighborhoodHighlights
- Gated Community
- Stainless Steel Appliances
- Dual Closets
- Lamar Middle School Rated A-
- Balcony
- Breakfast Bar
About This Home
Amazing 3 bedroom, 2.5 bath condo nestled in the shaded trees in a gated community in popular Area 3! This 2,181 SF home has a spacious living, dining and kitchen open area, a private, secluded primary suite with large, modern bath. The bath includes a walk in shower, dual vanity and modern fixtures/tiles. There is a fenced, private patio and yard with grass. You can enjoy sparkling Bartholomew Pool and the park! Walking distance to the Little Deli and Hanks as well as Blanton Elementary school! The school zoning gives the opportunity to enroll in Marshall Middle School in Mueller. Mueller area is close for your HEB shopping & other favorites! You will enjoy the closeness to downtown for entertainment like fine dining, comedy clubs, theatre and, of course, water sports on Lady Bird Lake! Don't miss this chance...not many of these condos come to the real estate market to lease.
Listing Agent
Compass RE Texas, LLC Brokerage Phone: (512) 575-3644 License #0454250 Listed on: 06/17/2025

Condo Details
Home Type
- Condominium
Est. Annual Taxes
- $9,520
Year Built
- Built in 2020
Lot Details
- West Facing Home
- Wood Fence
- Back Yard Fenced
Parking
- 2 Car Garage
- Garage Door Opener
Home Design
- Slab Foundation
- Composition Roof
- Masonry Siding
Interior Spaces
- 2,181 Sq Ft Home
- 2-Story Property
- Ceiling Fan
- Recessed Lighting
- Vinyl Clad Windows
Kitchen
- Breakfast Bar
- Free-Standing Gas Range
- Microwave
- Dishwasher
- Stainless Steel Appliances
Flooring
- Tile
- Vinyl
Bedrooms and Bathrooms
- 3 Bedrooms
- Dual Closets
Outdoor Features
- Balcony
Schools
- Blanton Elementary School
- Bertha Sadler Means Middle School
- Northeast Early College High School
Utilities
- Central Heating and Cooling System
- Heating System Uses Natural Gas
- Natural Gas Connected
Listing and Financial Details
- Security Deposit $3,100
- Tenant pays for all utilities, pest control
- The owner pays for association fees, common area maintenance, insurance, repairs, taxes
- 12 Month Lease Term
- $75 Application Fee
- Assessor Parcel Number 02202011090000
Community Details
Overview
- Property has a Home Owners Association
- 18 Units
- 5708 Sutherlin Condos Subdivision
Pet Policy
- Pet Deposit $500
- Dogs and Cats Allowed
- Medium pets allowed
Additional Features
- Community Mailbox
- Gated Community
Map
Source: Unlock MLS (Austin Board of REALTORS®)
MLS Number: 2242463
APN: 941750
- 5902 Coventry Ln
- 5900 Harwill Cir
- 5711 Wellington Dr
- 2601 Sweeney Ln
- 5731 Wellington Dr
- 2512 Wheless Ln Unit 5
- 2312 Devonshire Dr
- 2401 Rogge Ln
- 6100 Devonshire Cove
- 2713 Sweeney Ln
- 2301 Trafalgar Dr
- 2009 Northridge Dr
- 5510 Coventry Ln
- 5722 Manor Rd
- 5401 Wellington Dr
- 2608 Bristol Dr Unit B
- 2608 Bristol Dr Unit A
- 2006 Wheless Ln
- 6309 Friendswood Unit 1 Dr
- 6309 Friendswood Unit 2 Dr
