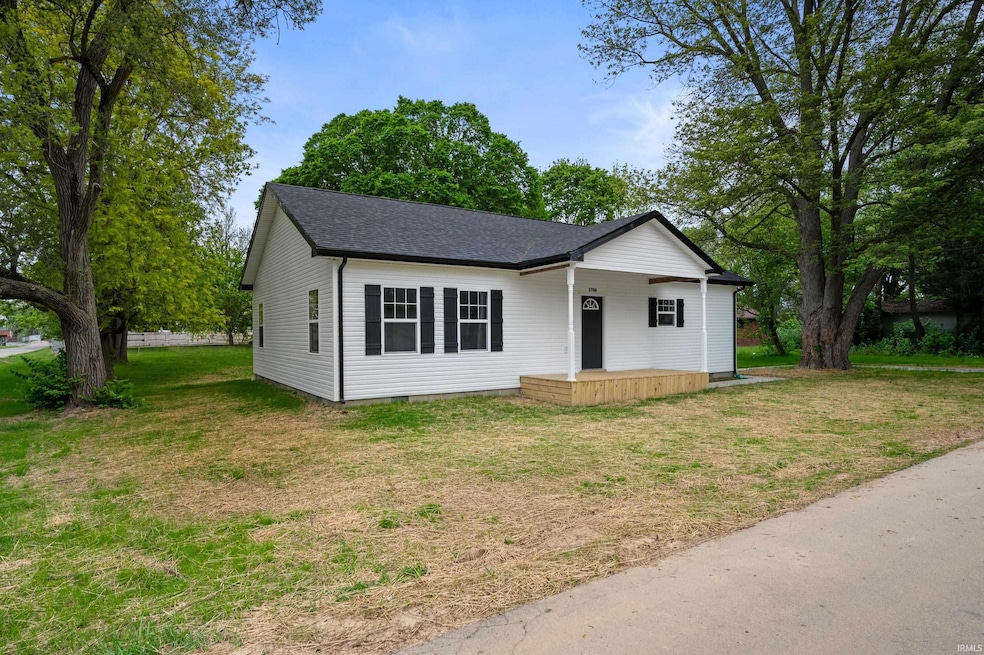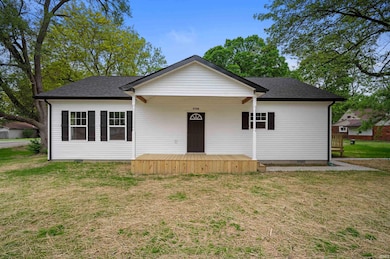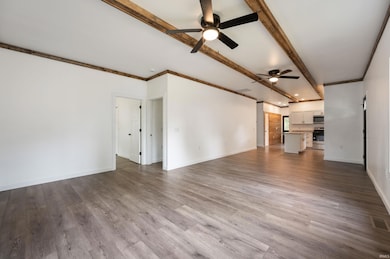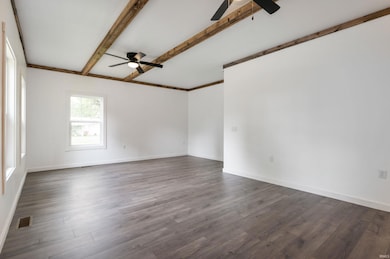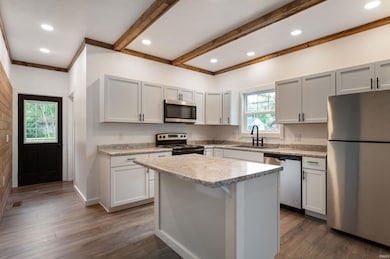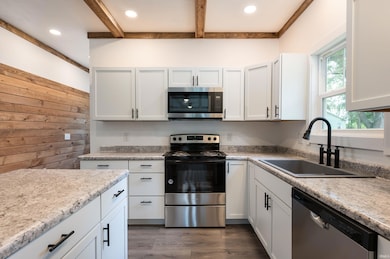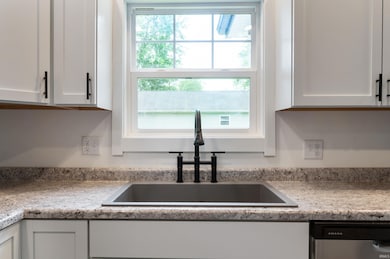
5708 W 11th St Muncie, IN 47304
Estimated payment $1,080/month
Highlights
- Popular Property
- Primary Bedroom Suite
- Traditional Architecture
- Yorktown Elementary School Rated A-
- Open Floorplan
- Backs to Open Ground
About This Home
Brand New Construction in Yorktown Schools! Welcome to this beautifully designed 3-bedroom, 2-bath home offering 1,380 square feet of open-concept living in a prime location. The spacious eat-in kitchen features stainless steel appliances (included), perfect for both everyday meals and entertaining. The primary suite includes a private en suite bathroom for your comfort and convenience. Located just 1 mile from Yorktown Schools, 5 miles from Ball State University and IU Health Ball Memorial Hospital, and only 7 miles to I-69, this home combines modern living with easy access to schools, healthcare, and commuting routes. A pre-listing inspection report is available upon request, and the seller reports that recommended repairs have been addressed, offering peace of mind for prospective buyers.
Last Listed By
RE/MAX Real Estate Groups Brokerage Phone: 765-425-6800 Listed on: 05/28/2025

Home Details
Home Type
- Single Family
Est. Annual Taxes
- $168
Year Built
- Built in 2025
Lot Details
- 6,098 Sq Ft Lot
- Lot Dimensions are 125x50
- Backs to Open Ground
- Rural Setting
- Landscaped
- Corner Lot
- Level Lot
- Property is zoned R-1 Residence Zone
Home Design
- Traditional Architecture
- Shingle Roof
- Vinyl Construction Material
Interior Spaces
- 1,380 Sq Ft Home
- 1-Story Property
- Open Floorplan
- Ceiling Fan
- Vinyl Flooring
Kitchen
- Eat-In Kitchen
- Electric Oven or Range
- Kitchen Island
- Laminate Countertops
- Disposal
Bedrooms and Bathrooms
- 3 Bedrooms
- Primary Bedroom Suite
- 2 Full Bathrooms
- Bathtub with Shower
Laundry
- Laundry on main level
- Washer and Electric Dryer Hookup
Basement
- Sump Pump
- Crawl Space
Parking
- Driveway
- Off-Street Parking
Outdoor Features
- Covered patio or porch
Schools
- Pleasant View K-2 Yorktown 3-5 Elementary School
- Yorktown Middle School
- Yorktown High School
Utilities
- Forced Air Heating and Cooling System
- Heating System Uses Gas
Community Details
- Manor View Subdivision
Listing and Financial Details
- Assessor Parcel Number 18-10-13-381-010.000-017
- Seller Concessions Not Offered
Map
Home Values in the Area
Average Home Value in this Area
Property History
| Date | Event | Price | Change | Sq Ft Price |
|---|---|---|---|---|
| 05/28/2025 05/28/25 | For Sale | $189,900 | -- | $138 / Sq Ft |
Similar Homes in Muncie, IN
Source: Indiana Regional MLS
MLS Number: 202519764
- 5400 W Kilgore Ave
- 0 S Stoney Brook Dr Unit 202443159
- 5601 W Sun Point Dr
- 5100 W Cornbread Rd
- 0 W Cornbread Rd
- 5009 W Quail Ridge Dr
- 2309 S Evan Park Dr
- 4808 W Peachtree Ln
- 7010 W Edgewood Dr
- 1700 S Perdieu Rd
- 6813 W Saint Andrews Ave
- 309 S Hawthorne Rd
- 3900-3900 adj W Kilgore Ave
- 6089 W Hellis Dr
- 7301 W River Rd
- 201 N Crosscreek Dr
- 101 S Hawthorne Rd
- 408 N Sherwood Dr
- 416 N Kettner Dr
- 3709 W Ewing Dr
