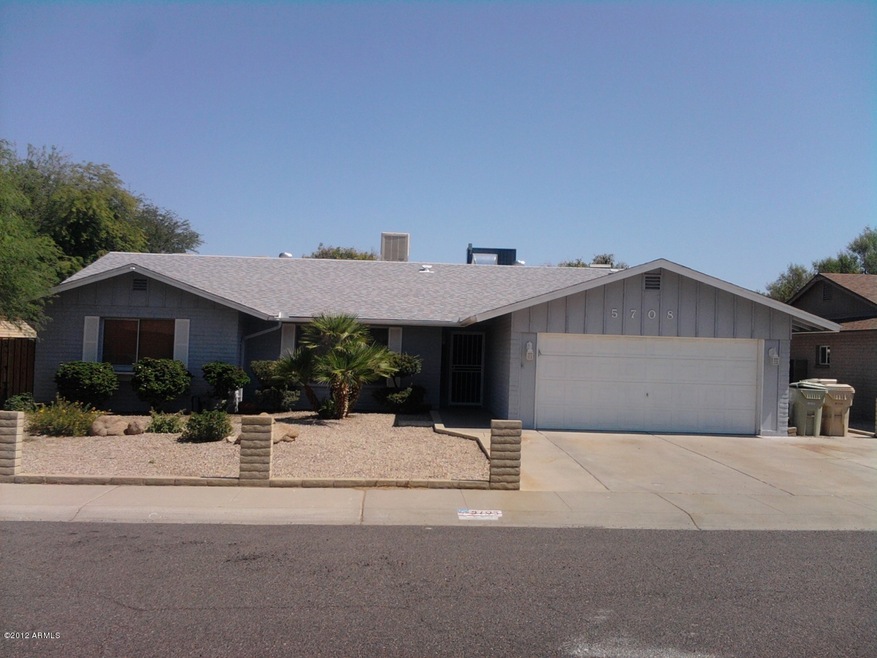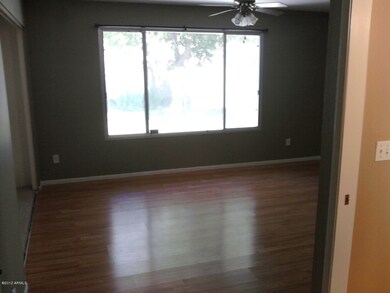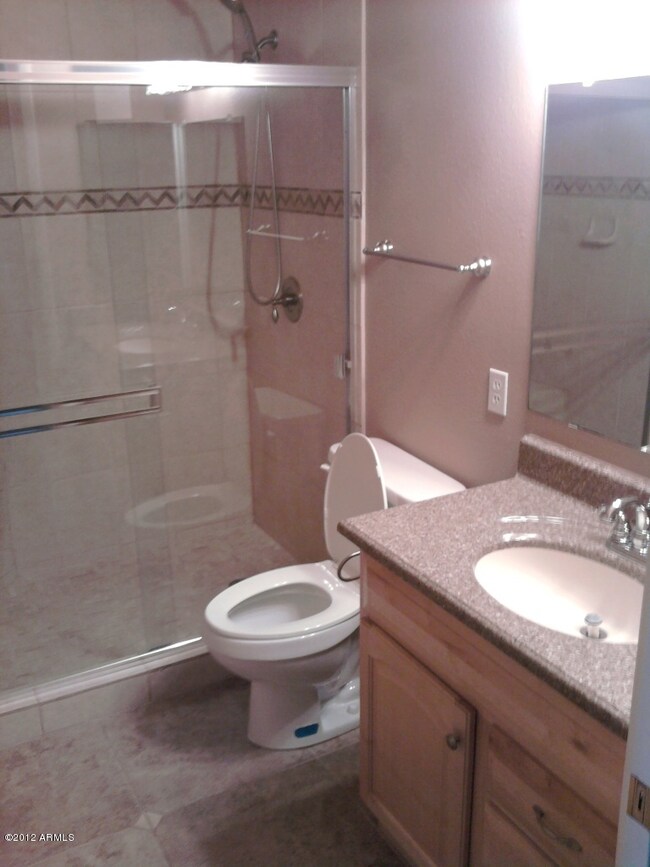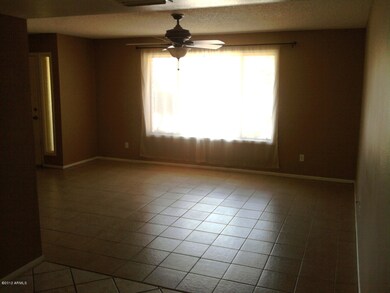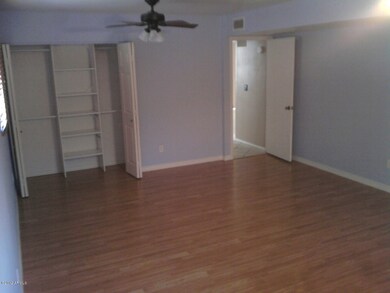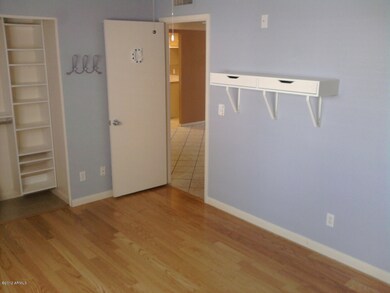
5708 W Carol Ann Way Glendale, AZ 85306
Arrowhead NeighborhoodEstimated Value: $409,323 - $497,000
Highlights
- RV Gated
- No HOA
- Breakfast Bar
- Wood Flooring
- Covered patio or porch
- 5-minute walk to Tierra Buena Park
About This Home
As of November 2012Beautiful home in a great neighborhood. Great split floor plan offering 1 master bed/bath and 1 master bedroom and third bedroom and second full bathroom. Tile and wood flooring and ceiling fans throughout. Large covered patio. RV gates on both sides of home one of which leads to handyman detatched workshop which has a single car garage door with cabinets and shelving and lots of power outlets, including 220V. Garage has epoxy flooring and cabinets with counter. Utility room has cabinets and room for a full size fridge or freezer. Home has newer roof and A/C and cooler with divided ductwork and vents per owner. Backyard has green grass and 2 mature citrus trees and good AM/PM shade. This home has lots of storage everywhere. Must see to appreciate!!!
Last Agent to Sell the Property
Tim Adams
Award Realty License #SA643001000 Listed on: 06/27/2012

Home Details
Home Type
- Single Family
Est. Annual Taxes
- $882
Year Built
- Built in 1976
Lot Details
- 7,500 Sq Ft Lot
- Block Wall Fence
- Misting System
- Front and Back Yard Sprinklers
- Grass Covered Lot
Parking
- 2 Car Garage
- Side or Rear Entrance to Parking
- Garage Door Opener
- RV Gated
Home Design
- Composition Roof
Interior Spaces
- 1,997 Sq Ft Home
- 1-Story Property
- Ceiling Fan
Kitchen
- Breakfast Bar
- Built-In Microwave
Flooring
- Wood
- Tile
Bedrooms and Bathrooms
- 3 Bedrooms
- Remodeled Bathroom
- 2 Bathrooms
Accessible Home Design
- No Interior Steps
Outdoor Features
- Covered patio or porch
- Outdoor Storage
Schools
- Cactus High School
Utilities
- Refrigerated Cooling System
- Evaporated cooling system
- Heating Available
Community Details
- No Home Owners Association
- Association fees include no fees
- Built by Hallcraft
- Deerview Subdivision, Modified Arcadia Floorplan
Listing and Financial Details
- Tax Lot 2091
- Assessor Parcel Number 231-01-472
Ownership History
Purchase Details
Home Financials for this Owner
Home Financials are based on the most recent Mortgage that was taken out on this home.Purchase Details
Home Financials for this Owner
Home Financials are based on the most recent Mortgage that was taken out on this home.Purchase Details
Home Financials for this Owner
Home Financials are based on the most recent Mortgage that was taken out on this home.Purchase Details
Home Financials for this Owner
Home Financials are based on the most recent Mortgage that was taken out on this home.Purchase Details
Home Financials for this Owner
Home Financials are based on the most recent Mortgage that was taken out on this home.Purchase Details
Home Financials for this Owner
Home Financials are based on the most recent Mortgage that was taken out on this home.Purchase Details
Home Financials for this Owner
Home Financials are based on the most recent Mortgage that was taken out on this home.Similar Homes in Glendale, AZ
Home Values in the Area
Average Home Value in this Area
Purchase History
| Date | Buyer | Sale Price | Title Company |
|---|---|---|---|
| Narvais Luis | $155,000 | Magnus Title Agency | |
| Morales Antonio | -- | Yavapai Title Agency Inc | |
| Morales Antonio | -- | Yavapai Title Agency Inc | |
| Morales Antonio | $156,000 | Fidelity National Title | |
| Avs Supply Inc | $100,000 | Century Title Agency Inc | |
| Morales Antonio | -- | None Available | |
| Ryder Jason G | $133,000 | Stewart Title & Trust | |
| Miller John A | $106,900 | Fidelity Title |
Mortgage History
| Date | Status | Borrower | Loan Amount |
|---|---|---|---|
| Open | Narvais Luis | $199,250 | |
| Closed | Narvais Emily A | $70,000 | |
| Closed | Narvais Luis | $158,332 | |
| Previous Owner | Morales Antonio | $176,300 | |
| Previous Owner | Morales Antonio | $111,000 | |
| Previous Owner | Morales Antonio | $148,200 | |
| Previous Owner | Avs Supply Inc | $90,000 | |
| Previous Owner | Ryder Jason G | $86,275 | |
| Previous Owner | Miller John A | $66,900 |
Property History
| Date | Event | Price | Change | Sq Ft Price |
|---|---|---|---|---|
| 11/30/2012 11/30/12 | Sold | $155,000 | 0.0% | $78 / Sq Ft |
| 09/01/2012 09/01/12 | For Sale | $155,000 | 0.0% | $78 / Sq Ft |
| 07/29/2012 07/29/12 | Pending | -- | -- | -- |
| 06/27/2012 06/27/12 | For Sale | $155,000 | -- | $78 / Sq Ft |
Tax History Compared to Growth
Tax History
| Year | Tax Paid | Tax Assessment Tax Assessment Total Assessment is a certain percentage of the fair market value that is determined by local assessors to be the total taxable value of land and additions on the property. | Land | Improvement |
|---|---|---|---|---|
| 2025 | $1,201 | $15,766 | -- | -- |
| 2024 | $1,226 | $15,015 | -- | -- |
| 2023 | $1,226 | $29,500 | $5,900 | $23,600 |
| 2022 | $1,215 | $22,750 | $4,550 | $18,200 |
| 2021 | $1,304 | $20,730 | $4,140 | $16,590 |
| 2020 | $1,324 | $20,180 | $4,030 | $16,150 |
| 2019 | $1,287 | $18,230 | $3,640 | $14,590 |
| 2018 | $1,257 | $16,950 | $3,390 | $13,560 |
| 2017 | $1,265 | $14,870 | $2,970 | $11,900 |
| 2016 | $1,257 | $14,370 | $2,870 | $11,500 |
| 2015 | $1,179 | $14,210 | $2,840 | $11,370 |
Agents Affiliated with this Home
-

Seller's Agent in 2012
Tim Adams
Award Realty
(602) 770-5069
-
Carole Nickelson
C
Seller Co-Listing Agent in 2012
Carole Nickelson
Award Realty
(602) 790-0141
1 in this area
4 Total Sales
-
Michael Petrus
M
Buyer's Agent in 2012
Michael Petrus
HomeSmart
(623) 889-7100
1 in this area
8 Total Sales
Map
Source: Arizona Regional Multiple Listing Service (ARMLS)
MLS Number: 4780561
APN: 231-01-472
- 15619 N 58th Ave
- 5534 W Tierra Buena Ln
- 15402 N 56th Ave
- 5529 W Zoe Ella Way
- 5542 W Monte Cristo Ave
- 5924 W Tierra Buena Ln
- 5690 W Beverly Ln Unit 26
- 15845 N 60th Dr
- 5320 W Maui Ln
- 6104 W Marconi Ave
- 5303 W Port au Prince Ln
- 15243 N 52nd Dr
- 6123 W Karen Lee Ln
- 6030 W Beverly Ln
- 16202 N 61st Ave
- 14803 N 55th Ave
- 5923 W Mauna Loa Ln
- 5221 W Sandra Terrace
- 15237 N 61st Dr
- 6101 W Grandview Rd
- 5708 W Carol Ann Way
- 5714 W Carol Ann Way
- 5702 W Carol Ann Way
- 5709 W Tierra Buena Ln
- 5715 W Tierra Buena Ln
- 5707 W Carol Ann Way
- 5703 W Tierra Buena Ln
- 5720 W Carol Ann Way
- 5713 W Carol Ann Way
- 5701 W Carol Ann Way
- 5721 W Tierra Buena Ln
- 5719 W Carol Ann Way
- 5636 W Carol Ann Way
- 5726 W Carol Ann Way Unit 19
- 5639 W Tierra Buena Ln
- 5727 W Tierra Buena Ln
- 15634 N 57th Ave
- 15631 N 57th Dr Unit 19
- 5725 W Carol Ann Way
- 5637 W Carol Ann Way
