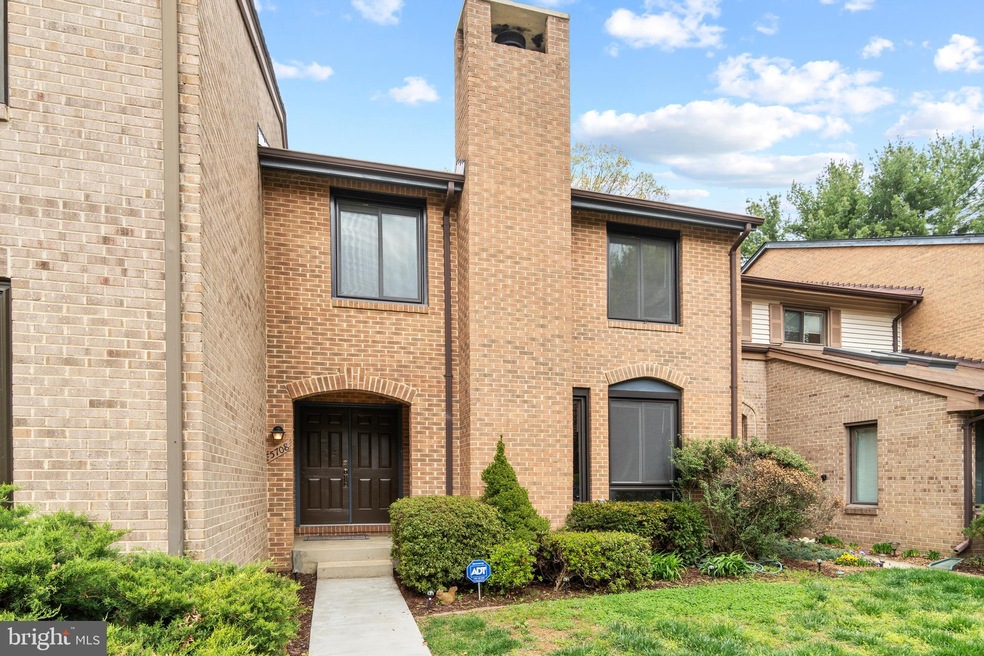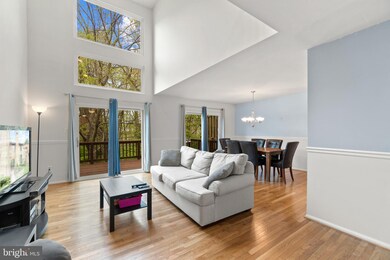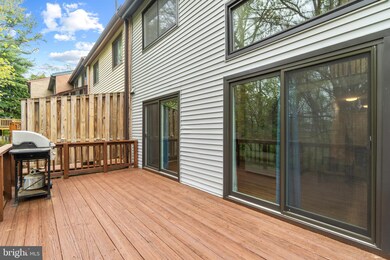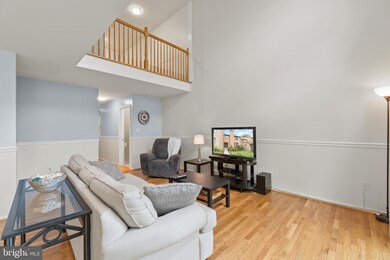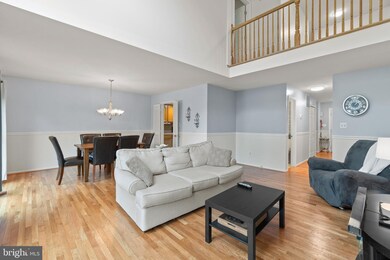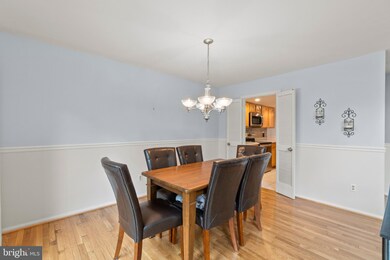
Estimated Value: $680,000 - $704,000
Highlights
- Eat-In Gourmet Kitchen
- Lake Privileges
- Recreation Room
- Bonnie Brae Elementary School Rated A-
- Colonial Architecture
- Wood Flooring
About This Home
As of May 2021Recently updated and well maintained 4 bedroom 3 full and 1 half bath brick townhome nestled in Burke Centre! Open concept family room and dining room with two story ceilings. Rear deck looks over wooded area with Lake Barton through the trees. Spacious entryway opens to a den with stone fireplace, breakfast hook and kitchen area. All new paint and doors with newly refinished hardwood floors on the main level. Stairway and Upper Level have all new carpet. Spacious bedrooms including master bedroom with walk in closet and recently updated Master bath. Finished walkout basement with rec room, 4th bedroom, full bath, and separate entrance. Large utility and laundry room. Two assigned parking spots! Private patio backs to trees. Community features lake, pools, walking trails, playgrounds. An excellent location close to VRE and Burke Shops/Dining. This townhome will not be on the market for long!
Last Buyer's Agent
Tammy Le
Redfin Corporation

Townhouse Details
Home Type
- Townhome
Est. Annual Taxes
- $5,716
Year Built
- Built in 1981
Lot Details
- 2,052
HOA Fees
- $109 Monthly HOA Fees
Parking
- 2 Assigned Parking Spaces
Home Design
- Colonial Architecture
- Brick Exterior Construction
Interior Spaces
- Property has 3 Levels
- Built-In Features
- Ceiling Fan
- 1 Fireplace
- Window Treatments
- Entrance Foyer
- Family Room Off Kitchen
- Combination Dining and Living Room
- Den
- Recreation Room
- Utility Room
- Finished Basement
- Exterior Basement Entry
Kitchen
- Eat-In Gourmet Kitchen
- Breakfast Area or Nook
- Stove
- Built-In Microwave
- Ice Maker
- Dishwasher
- Upgraded Countertops
- Disposal
Flooring
- Wood
- Carpet
- Ceramic Tile
Bedrooms and Bathrooms
- En-Suite Primary Bedroom
- En-Suite Bathroom
Laundry
- Dryer
- Washer
Schools
- Bonnie Brae Elementary School
- Robinson Secondary High School
Utilities
- Central Air
- Heat Pump System
- Natural Gas Water Heater
Additional Features
- Lake Privileges
- 2,052 Sq Ft Lot
Listing and Financial Details
- Tax Lot 856A
- Assessor Parcel Number 0772 14 0856A
Community Details
Overview
- Association fees include common area maintenance, insurance, management, reserve funds, snow removal
- Burke Centre Conservancy HOA
- Burke Centre Subdivision
Amenities
- Community Center
Recreation
- Community Basketball Court
- Community Playground
- Community Pool
- Pool Membership Available
- Jogging Path
- Bike Trail
Ownership History
Purchase Details
Home Financials for this Owner
Home Financials are based on the most recent Mortgage that was taken out on this home.Purchase Details
Home Financials for this Owner
Home Financials are based on the most recent Mortgage that was taken out on this home.Similar Homes in the area
Home Values in the Area
Average Home Value in this Area
Purchase History
| Date | Buyer | Sale Price | Title Company |
|---|---|---|---|
| Gursoy Bahtiyar | $629,000 | Republic Title Inc | |
| Bisson Leonard T | $206,000 | -- |
Mortgage History
| Date | Status | Borrower | Loan Amount |
|---|---|---|---|
| Open | Gursoy Bahtiyar | $503,200 | |
| Previous Owner | Shirley Mary R | $280,000 | |
| Previous Owner | Cassady Mary S | $74,524 | |
| Previous Owner | Bisson Leonard T | $185,400 |
Property History
| Date | Event | Price | Change | Sq Ft Price |
|---|---|---|---|---|
| 05/27/2021 05/27/21 | Sold | $629,000 | +14.4% | $259 / Sq Ft |
| 04/18/2021 04/18/21 | Pending | -- | -- | -- |
| 04/15/2021 04/15/21 | For Sale | $549,900 | -- | $227 / Sq Ft |
Tax History Compared to Growth
Tax History
| Year | Tax Paid | Tax Assessment Tax Assessment Total Assessment is a certain percentage of the fair market value that is determined by local assessors to be the total taxable value of land and additions on the property. | Land | Improvement |
|---|---|---|---|---|
| 2024 | $6,782 | $585,380 | $170,000 | $415,380 |
| 2023 | $6,614 | $586,110 | $170,000 | $416,110 |
| 2022 | $6,466 | $565,420 | $160,000 | $405,420 |
| 2021 | $6,132 | $522,560 | $135,000 | $387,560 |
| 2020 | $5,916 | $499,880 | $125,000 | $374,880 |
| 2019 | $5,716 | $482,980 | $115,000 | $367,980 |
| 2018 | $5,420 | $471,270 | $115,000 | $356,270 |
| 2017 | $5,149 | $443,470 | $110,000 | $333,470 |
| 2016 | $2,530 | $435,900 | $110,000 | $325,900 |
| 2015 | $4,791 | $429,310 | $110,000 | $319,310 |
| 2014 | $4,635 | $416,240 | $100,000 | $316,240 |
Agents Affiliated with this Home
-
David Zimmerman

Seller's Agent in 2021
David Zimmerman
EXP Realty, LLC
(561) 901-3879
1 in this area
62 Total Sales
-
Robert Chevez

Seller Co-Listing Agent in 2021
Robert Chevez
EXP Realty, LLC
(703) 596-9448
1 in this area
158 Total Sales
-

Buyer's Agent in 2021
Tammy Le
Redfin Corporation
(703) 223-6730
Map
Source: Bright MLS
MLS Number: VAFX1189552
APN: 0772-14-0856A
- 5702 Waters Edge Landing Ct
- 5900 Burnside Landing Dr
- 5810 Cove Landing Rd Unit 304
- 5911 Oak Leather Dr
- 5823 Cove Landing Rd Unit 101
- 10627 Summer Oak Ct
- 5941 Powells Landing Rd
- 10350 Luria Commons Ct Unit 3 H
- 10712 Freds Oak Ct
- 5926 Clermont Landing Ct
- 6115 Martins Landing Ct
- 10320 Rein Commons Ct Unit 3H
- 10320 Luria Commons Ct Unit 3H
- 10729 Freds Oak Ct
- 10310 Bridgetown Place Unit 56
- 6034 Burnside Landing Dr
- 10230 Faire Commons Ct
- 10204 Faire Commons Ct
- 5976 Annaberg Place Unit 168
- 10827 Burr Oak Way
- 5708 Waters Edge Landing Ct
- 5706 Waters Edge Landing Ct
- 5710 Waters Edge Landing Ct
- 5704 Waters Edge Landing Ct
- 5943 Waters Edge Landing Ln
- 5700 Waters Edge Landing Ct
- 5941 Waters Edge Landing Ln
- 5939 Waters Edge Landing Ln
- 5937 Waters Edge Landing Ln
- 5935 Waters Edge Landing Ln
- 5933 Waters Edge Landing Ln
- 5931 Waters Edge Landing Ln
- 5701 Waters Edge Landing Ct
- 5703 Waters Edge Landing Ct
- 5705 Waters Edge Landing Ct
- 5929 Waters Edge Landing Ln
- 5737 Waters Edge Landing Ct
- 5741 Waters Edge Landing Ct
- 5743 Waters Edge Landing Ct
- 5735 Waters Edge Landing Ct
