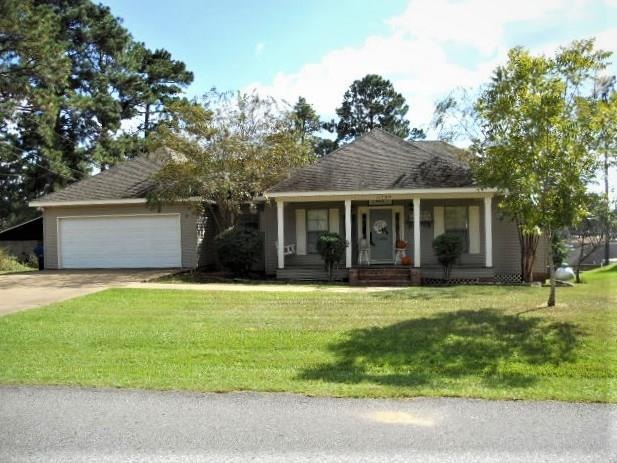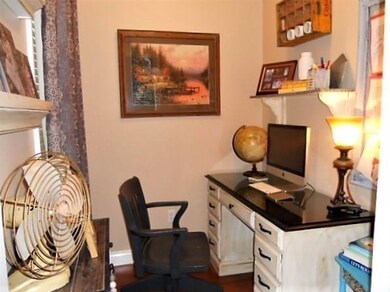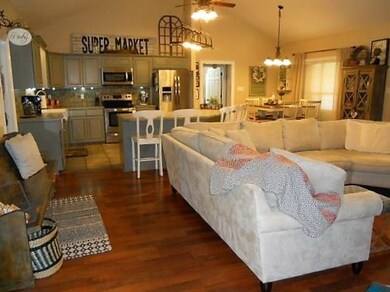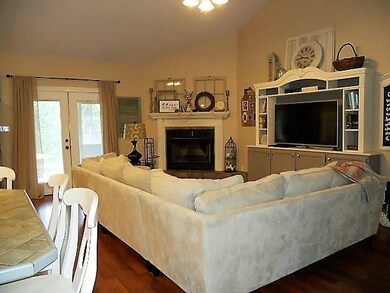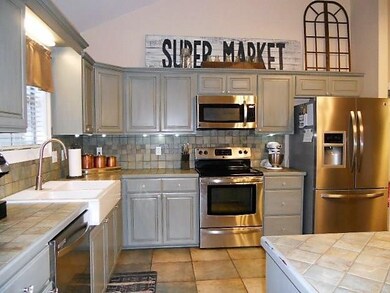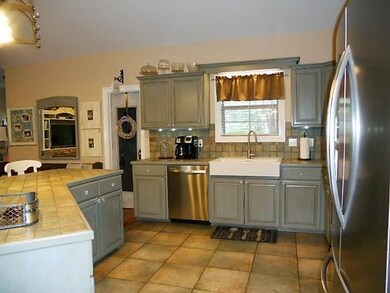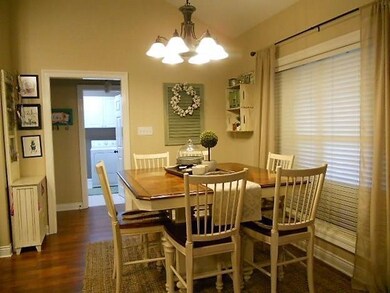
5708 Whispering Pines Loop Pineville, LA 71360
Highlights
- Solar Power System
- Vaulted Ceiling
- Porch
- Pineville High School Rated A-
- Separate Outdoor Workshop
- 2 Car Attached Garage
About This Home
As of November 2018Whether you are sitting on the front porch or relaxing in the screened in back porch this open split floor plan offers modern living at it’s best. Complete with separate computer nook, three large Brs, 2 Bths, walk-in closets, vaulted ceilings, wood, carpet, and ceramic tile flooring. The kitchen has SS Appliances, under counter lighting, lots of cabinet space, breakfast bar, walk-in pantry and opens to the living area. The master bedroom has a tray ceiling and is adjoined by a spa like bth, whirlpool tub, separate shower, and his and her vanities. The open deck offers hours of fun and entertainment for the entire family. For easy access to the fenced backyard, the double gate opens so you can drive to the 30 x 30 workshop equipped w/electricity, roll up door as well as a concrete covered area for your boat or those big boy toys. To make this home more energy efficient the seller has installed Solar Panels, an energy efficient AC unit, and new hot water heater.
Last Agent to Sell the Property
COLDWELL BANKER REAP REALTY License #GCLRA:0000015376 Listed on: 10/08/2018

Home Details
Home Type
- Single Family
Est. Annual Taxes
- $1,528
Year Built
- Built in 2003
Lot Details
- 0.32 Acre Lot
- Lot Dimensions are 95x187.19x95x187.85
- Chain Link Fence
Home Design
- Raised Foundation
- Shingle Roof
- Vinyl Siding
Interior Spaces
- 1,775 Sq Ft Home
- 1-Story Property
- Tray Ceiling
- Vaulted Ceiling
- Wood Burning Fireplace
Kitchen
- Oven or Range
- Cooktop<<rangeHoodToken>>
- <<microwave>>
- Dishwasher
- Disposal
Bedrooms and Bathrooms
- 3 Bedrooms
- 2 Full Bathrooms
Parking
- 2 Car Attached Garage
- Driveway
Eco-Friendly Details
- Energy-Efficient Windows
- Energy-Efficient Insulation
- Solar Power System
Outdoor Features
- Patio
- Separate Outdoor Workshop
- Porch
Utilities
- Central Heating and Cooling System
Community Details
- Whispering Pines Subdivision
Listing and Financial Details
- Assessor Parcel Number 4-2-9665-39
Ownership History
Purchase Details
Home Financials for this Owner
Home Financials are based on the most recent Mortgage that was taken out on this home.Purchase Details
Home Financials for this Owner
Home Financials are based on the most recent Mortgage that was taken out on this home.Purchase Details
Home Financials for this Owner
Home Financials are based on the most recent Mortgage that was taken out on this home.Purchase Details
Home Financials for this Owner
Home Financials are based on the most recent Mortgage that was taken out on this home.Similar Homes in Pineville, LA
Home Values in the Area
Average Home Value in this Area
Purchase History
| Date | Type | Sale Price | Title Company |
|---|---|---|---|
| Interfamily Deed Transfer | -- | None Available | |
| Deed | $195,500 | First American Title | |
| Deed | $169,900 | None Available | |
| Cash Sale Deed | $161,500 | None Available |
Mortgage History
| Date | Status | Loan Amount | Loan Type |
|---|---|---|---|
| Open | $177,371 | FHA | |
| Closed | $179,435 | FHA | |
| Closed | $179,029 | FHA | |
| Previous Owner | $135,920 | New Conventional | |
| Previous Owner | $164,795 | New Conventional |
Property History
| Date | Event | Price | Change | Sq Ft Price |
|---|---|---|---|---|
| 11/15/2018 11/15/18 | Sold | -- | -- | -- |
| 10/11/2018 10/11/18 | Pending | -- | -- | -- |
| 10/08/2018 10/08/18 | For Sale | $195,500 | +15.1% | $110 / Sq Ft |
| 08/12/2013 08/12/13 | Sold | -- | -- | -- |
| 07/17/2013 07/17/13 | Pending | -- | -- | -- |
| 07/12/2013 07/12/13 | For Sale | $169,900 | -- | $96 / Sq Ft |
Tax History Compared to Growth
Tax History
| Year | Tax Paid | Tax Assessment Tax Assessment Total Assessment is a certain percentage of the fair market value that is determined by local assessors to be the total taxable value of land and additions on the property. | Land | Improvement |
|---|---|---|---|---|
| 2024 | $1,528 | $20,300 | $1,900 | $18,400 |
| 2023 | $1,453 | $19,500 | $1,800 | $17,700 |
| 2022 | $2,369 | $19,500 | $1,800 | $17,700 |
| 2021 | $2,350 | $19,500 | $1,800 | $17,700 |
| 2020 | $2,720 | $19,500 | $1,800 | $17,700 |
| 2019 | $2,499 | $18,000 | $1,800 | $16,200 |
| 2018 | $1,255 | $17,000 | $1,800 | $15,200 |
| 2017 | $1,302 | $17,000 | $1,800 | $15,200 |
| 2016 | $2,398 | $17,000 | $1,800 | $15,200 |
| 2015 | $2,413 | $16,990 | $1,800 | $15,190 |
| 2014 | $2,413 | $16,990 | $1,800 | $15,190 |
| 2013 | $2,475 | $16,150 | $1,800 | $14,350 |
Agents Affiliated with this Home
-
Prissy Reap

Seller's Agent in 2018
Prissy Reap
COLDWELL BANKER REAP REALTY
(318) 308-2454
91 Total Sales
-
John Walker

Buyer's Agent in 2018
John Walker
KELLER WILLIAMS REALTY CENLA PARTNERS
(318) 619-7796
332 Total Sales
-
D
Seller's Agent in 2013
DAVID BECKHAM
REALTY EXECUTIVES OF ALEXANDRIA
Map
Source: Greater Central Louisiana REALTORS® Association
MLS Number: 148634
APN: 04-002-09665-0039
- 119 Happy Acres Dr
- 9077 Highway 3128
- 304 Holiday Cir
- 306 Holiday Cir
- 308 Holiday Cir
- 0 Tbd Libuse Cutoff Rd
- 192 Woodwind Dr
- 212 Arrow Head Dr
- 111 Woodwind Dr
- 97 Libuse Cutoff Rd
- 312 Shepherd Dr
- 212 Tiffany Ln
- 317 Shepherd Dr
- 323 Fendler Pkwy
- 4822 (8.5AC)- Highway 28 E
- 420 Fendler Pkwy
- TBD Louisiana 3128
- 108 Lodge Hill Cir
- 0 Ridgecrest Dr
- 244 Susan Gay St
