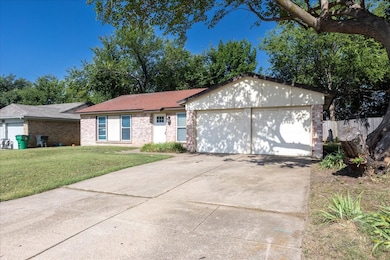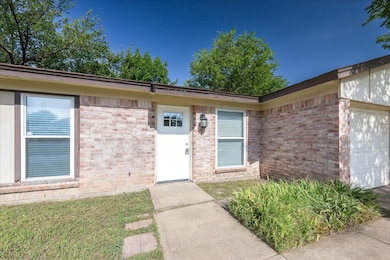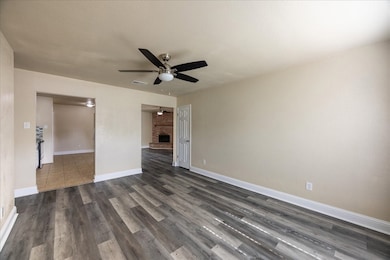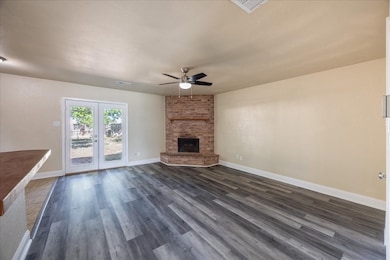5709 Denise Dr Haltom City, TX 76148
Highlights
- 2 Car Attached Garage
- 1-Story Property
- Wood Burning Fireplace
About This Home
Beautifully maintained and inviting 3-bedroom, 2-bathroom home for lease in Haltom City. The updated kitchen features sleek stainless steel appliances and granite countertops, making it ideal for cooking and entertaining. Each of the three spacious bedrooms offers ample room for family, relaxation or hosting guests. Bedrooms have been enhanced with modern fixtures and ceiling fans for added comfort. Both bathrooms have been stylishly renovated, offering a fresh, upscale feel to your daily routine. Outside, a generously sized backyard provides plenty of space for outdoor enjoyment. Located in a desirable neighborhood, this home combines comfort, convenience, and modern charm. Kitchen refrigerator and Washer Dryer included with the lease.
Listing Agent
Competitive Edge Realty LLC Brokerage Phone: 972-330-9457 License #0643801 Listed on: 07/18/2025

Home Details
Home Type
- Single Family
Est. Annual Taxes
- $5,854
Year Built
- Built in 1976
Parking
- 2 Car Attached Garage
Interior Spaces
- 1,335 Sq Ft Home
- 1-Story Property
- Wood Burning Fireplace
- Family Room with Fireplace
- Living Room with Fireplace
Kitchen
- Electric Oven
- Electric Cooktop
Bedrooms and Bathrooms
- 3 Bedrooms
- 2 Full Bathrooms
Schools
- Watauga Elementary School
- Haltom High School
Additional Features
- 7,884 Sq Ft Lot
- Cable TV Available
Listing and Financial Details
- Residential Lease
- Property Available on 7/18/25
- Tenant pays for all utilities
- Legal Lot and Block 3 / 10
- Assessor Parcel Number 03176738
Community Details
Overview
- Tri Country Estate 1St Fil Add Subdivision
Pet Policy
- Limit on the number of pets
- Pet Size Limit
- Breed Restrictions
Map
Source: North Texas Real Estate Information Systems (NTREIS)
MLS Number: 21005698
APN: 03176738
- 5725 Denise Dr
- 5636 Twin Oaks Dr
- 5713 Emerson Dr
- 5601 Cherilee Ln
- 10841 Black Onyx Dr
- 10869 Black Onyx Dr
- 10805 Black Onyx Dr
- 10877 Black Onyx Dr
- 5636 Cherilee Ln
- 5812 Shipp Dr
- 5528 Dunson Dr
- 5701 Whitley Rd
- 5560 Greenview Ct
- 5332 Parkview Dr
- 5605 Santa fe Trail
- 5904 Emerson Dr
- 5516 Greenview Ct
- 5504 Greenview Ct
- 5228 Dunson Dr
- 5220 Dillon Cir
- 5804 Rosalyn Dr
- 5920 Cimarron Trail
- 5716 Saramac Dr
- 5204 Blue Cir
- 5940 Maurie Dr
- 5717 Rockport Ln
- 5637 Bonnie Dr
- 6100 Melinda Dr
- 6100 Browning Dr
- 6309 Iron Horse Blvd
- 5000 Denton Hwy
- 6121 Stardust Dr S
- 5400 Haltom Rd
- 6201 Stardust Dr S
- 5313 Waterview Ct
- 5613 Coventry Park Dr
- 5232 Westgrove Blvd
- 5301 Springlake Pkwy
- 6712 Red Rock Trail
- 6424 Iron Horse Blvd






