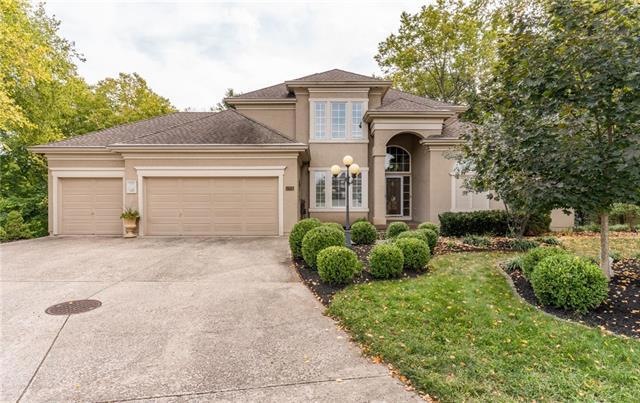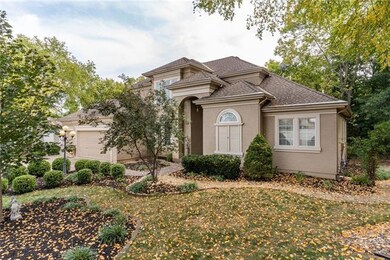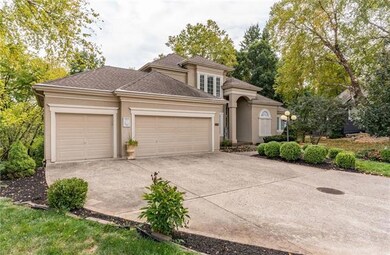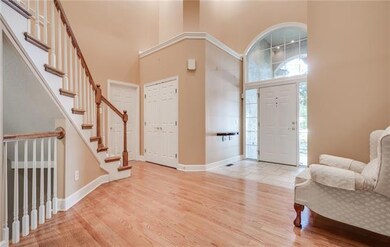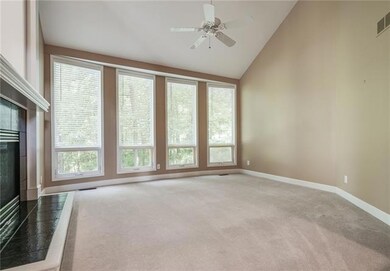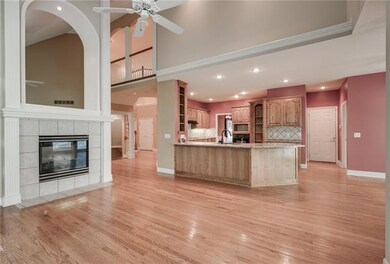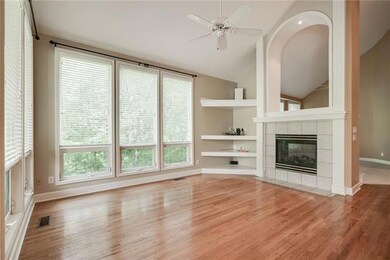
5709 NE Quartz Cir Lees Summit, MO 64064
Chapel Ridge NeighborhoodHighlights
- Home Theater
- 27,513 Sq Ft lot
- Living Room with Fireplace
- Voy Spears Jr. Elementary School Rated A
- Deck
- Hearth Room
About This Home
As of October 2022SO MUCH ROOM! On a treed culdesac lot, you feel like your in a tree house from the rear view and there is not much rear yard to mow here but lot has space to clear to add grassed area or possible pool. This home is a show stopper. Boasts beautiful trim throughout and main level living. THE BASEMENT never stops! THE CLOSETS! All of the closets are large, but the main floor primary closet is hard to beat. If your looking for space, or a separate living area with a kitchenette/wet bar and 4th bedroom with its own covered patio. Large storage under garage suspended slab with walk out door. Great for work shop, also boasts a craft room/hobby room, media area, workout area and family room, how ever you choice to use them your options are vast! Garage is both heated and cooled.
Last Agent to Sell the Property
Keller Williams Platinum Prtnr License #2006028360 Listed on: 09/01/2022

Home Details
Home Type
- Single Family
Est. Annual Taxes
- $8,254
Lot Details
- 0.63 Acre Lot
- Cul-De-Sac
- Paved or Partially Paved Lot
- Many Trees
HOA Fees
- $23 Monthly HOA Fees
Parking
- 3 Car Attached Garage
Home Design
- Composition Roof
- Wood Siding
- Passive Radon Mitigation
- Stucco
Interior Spaces
- Wet Bar
- Vaulted Ceiling
- Ceiling Fan
- Window Treatments
- Great Room
- Family Room
- Living Room with Fireplace
- 2 Fireplaces
- Formal Dining Room
- Home Theater
- Recreation Room
- Workshop
- Home Gym
- Attic Fan
- Home Security System
Kitchen
- Hearth Room
- Breakfast Area or Nook
- Cooktop
- Recirculated Exhaust Fan
- Dishwasher
- Disposal
Flooring
- Wood
- Carpet
- Tile
Bedrooms and Bathrooms
- 4 Bedrooms
- Primary Bedroom on Main
- Walk-In Closet
- Whirlpool Bathtub
Basement
- Walk-Out Basement
- Sump Pump
- Fireplace in Basement
- Sub-Basement
- Bedroom in Basement
Schools
- Voy Spears Elementary School
Utilities
- Cooling Available
- Heat Pump System
- Back Up Gas Heat Pump System
Additional Features
- Deck
- City Lot
Listing and Financial Details
- Assessor Parcel Number 34-840-09-08-00-0-00-000
Community Details
Overview
- Oaks Ridge Estates Subdivision
Recreation
- Community Pool
Ownership History
Purchase Details
Home Financials for this Owner
Home Financials are based on the most recent Mortgage that was taken out on this home.Purchase Details
Home Financials for this Owner
Home Financials are based on the most recent Mortgage that was taken out on this home.Purchase Details
Home Financials for this Owner
Home Financials are based on the most recent Mortgage that was taken out on this home.Similar Homes in the area
Home Values in the Area
Average Home Value in this Area
Purchase History
| Date | Type | Sale Price | Title Company |
|---|---|---|---|
| Warranty Deed | -- | -- | |
| Quit Claim Deed | -- | -- | |
| Warranty Deed | -- | Continental Title | |
| Corporate Deed | -- | -- |
Mortgage History
| Date | Status | Loan Amount | Loan Type |
|---|---|---|---|
| Open | $50,000 | Credit Line Revolving | |
| Open | $232,300 | New Conventional | |
| Closed | $232,300 | No Value Available | |
| Previous Owner | $255,000 | New Conventional | |
| Previous Owner | $315,500 | New Conventional | |
| Previous Owner | $336,000 | Unknown | |
| Previous Owner | $42,000 | Stand Alone Second | |
| Previous Owner | $227,150 | Purchase Money Mortgage |
Property History
| Date | Event | Price | Change | Sq Ft Price |
|---|---|---|---|---|
| 10/31/2022 10/31/22 | Sold | -- | -- | -- |
| 09/26/2022 09/26/22 | Price Changed | $545,000 | -3.5% | $118 / Sq Ft |
| 09/08/2022 09/08/22 | Price Changed | $565,000 | -4.2% | $122 / Sq Ft |
| 09/01/2022 09/01/22 | For Sale | $589,900 | +55.6% | $128 / Sq Ft |
| 08/27/2015 08/27/15 | Sold | -- | -- | -- |
| 07/22/2015 07/22/15 | Pending | -- | -- | -- |
| 04/02/2015 04/02/15 | For Sale | $379,000 | -- | $88 / Sq Ft |
Tax History Compared to Growth
Tax History
| Year | Tax Paid | Tax Assessment Tax Assessment Total Assessment is a certain percentage of the fair market value that is determined by local assessors to be the total taxable value of land and additions on the property. | Land | Improvement |
|---|---|---|---|---|
| 2024 | $7,416 | $98,610 | $13,982 | $84,628 |
| 2023 | $7,416 | $98,610 | $13,982 | $84,628 |
| 2022 | $8,261 | $97,280 | $12,896 | $84,384 |
| 2021 | $8,254 | $97,280 | $12,896 | $84,384 |
| 2020 | $7,952 | $92,690 | $12,896 | $79,794 |
| 2019 | $7,708 | $92,690 | $12,896 | $79,794 |
| 2018 | $888,854 | $80,671 | $11,224 | $69,447 |
| 2017 | $5,993 | $80,671 | $11,224 | $69,447 |
| 2016 | $5,993 | $70,148 | $13,243 | $56,905 |
| 2014 | $5,829 | $67,797 | $13,234 | $54,563 |
Agents Affiliated with this Home
-
Chris Bartlett
C
Seller's Agent in 2022
Chris Bartlett
Keller Williams Platinum Prtnr
(816) 525-7000
3 in this area
16 Total Sales
-
Monika Ellis
M
Buyer's Agent in 2022
Monika Ellis
Cynda Sells Realty Group L L C
(816) 682-8883
1 in this area
5 Total Sales
-
Chad Novotny

Seller's Agent in 2015
Chad Novotny
EXP Realty LLC
(816) 560-3585
1 in this area
125 Total Sales
-
Heather Wells

Buyer's Agent in 2015
Heather Wells
ReeceNichols - Lees Summit
(816) 651-7661
43 in this area
147 Total Sales
Map
Source: Heartland MLS
MLS Number: 2401973
APN: 34-840-09-08-00-0-00-000
- 5816 NE Diamond Ct
- 5717 NE Holiday Dr
- 5484 NE Northgate Crossing
- 5460 NE Northgate Crossing
- 5713 NE Sapphire Ct
- 5605 NE Coral Dr
- 5920 NE Coral Cir
- 400 NE Emerald Dr
- 633 NE St Andrews Cir
- 622 NE Fairington Ct
- 5309 NE Rainbow Cir
- 6016 NE Moonstone Dr
- 5416 NE Northgate Crossing
- 5808 NE Coral Dr
- 6005 NE Agate Cir
- 5136 NE Ash Grove Dr
- 249 NE Misty Meadow Dr
- 327 NE Lakes Edge Cir
- 5900 NE Hidden Valley Dr
- 425 NE Saint Andrews Cir
