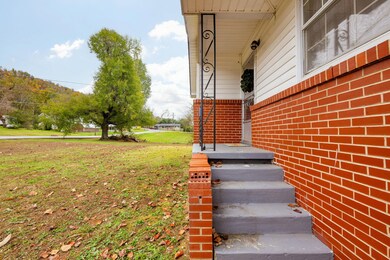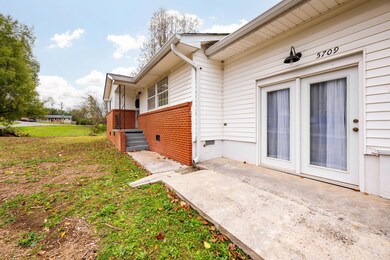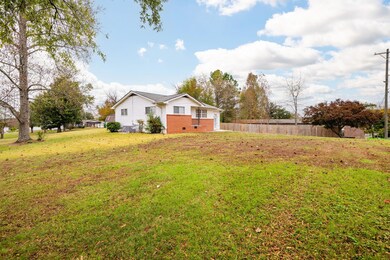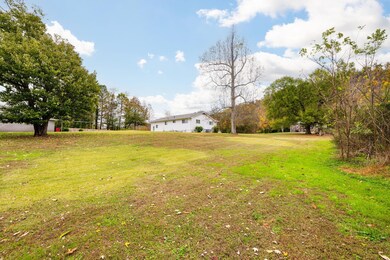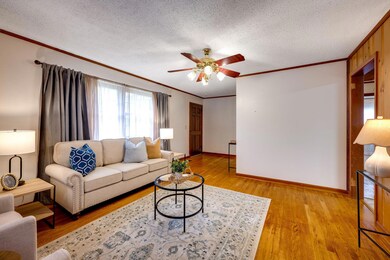Welcome to 5709 Whittenberg Street, a charming two-bedroom, one-bath home nestled in the heart of Ooltewah, TN. COULD BE A GREAT INVESTMENT OR FIRST HOME....This lovely property offers a unique blend of historic charm and modern comfort, featuring original solid hardwood walls that add character and warmth. But no worries as the ROOF and HVAC system are all NEW!!!!With spacious bedrooms, an open and inviting living area, a sunken den for added coziness, and a large kitchen, this home is perfect for family gatherings or hosting friends.
The extra-large lot provides endless possibilities — whether you envision a beautiful garden, a space for pets to roam, or even the potential to build another home. The detached garage and additional carport offer ample storage and parking. With a new central heating and air system, updated plumbing, and a roof that's only five years old, you can move in with peace of mind.
Outside, enjoy the tranquil outdoor living spaces, complete with a fire pit for cozy evenings under the stars. Located in a quaint and friendly neighborhood, you'll be just a short stroll away from local favorites like the famous Whistlestop Ice Cream Shop, delicious barbecue joints, Ooltewah Nursery for your landscaping needs, and charming parks.
This home offers the best of both worlds: a serene, small-town feel with the convenience of being minutes from Cambridge Square and other vibrant local attractions. It's a special place, just waiting for the right new owner to create new memories and enjoy all it has to offer. Welcome home!


