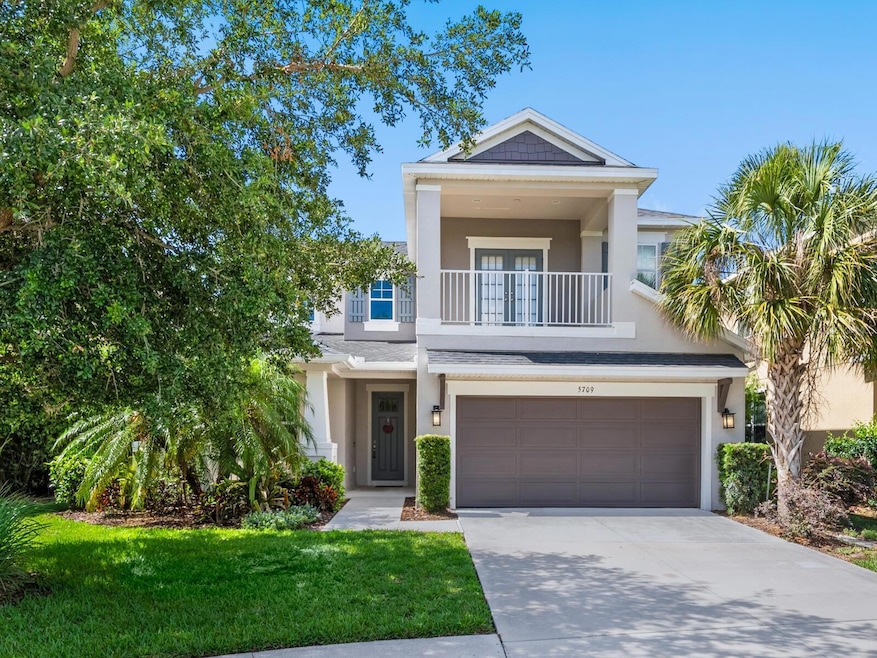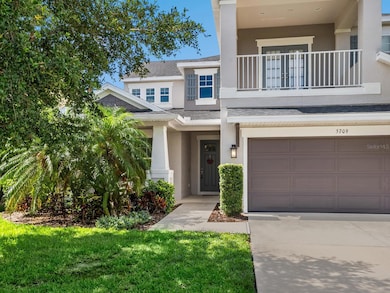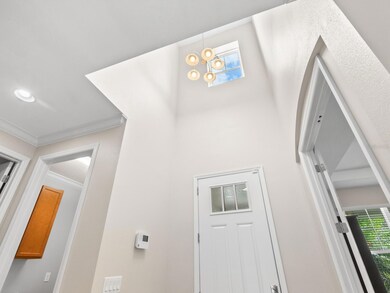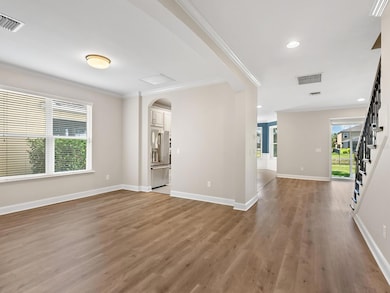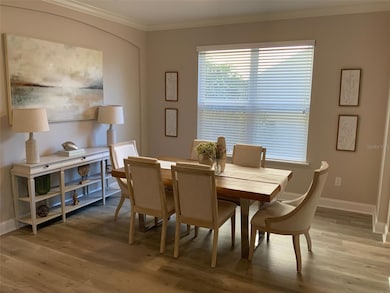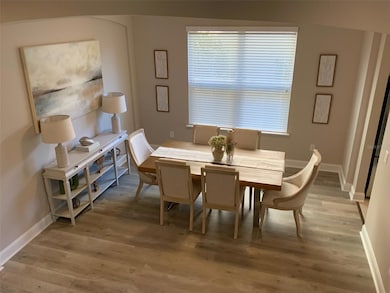
5709 Wild Sage Cir Sarasota, FL 34238
Estimated payment $5,200/month
Highlights
- 52 Feet of Pond Waterfront
- Gated Community
- Open Floorplan
- Ashton Elementary School Rated A
- Pond View
- Clubhouse
About This Home
THIS IS THE ONE! HOME SWEET HOME, MOVE-IN READY!!!Located at the end of a cul-de-sac this spectacular 5-bedroom, plus office, 4-full-bath home, plus upstairs bonus room is offered to you and your family to make this house your new home. This extremely well laid out home offers plenty of gathering and entertainment space as well as plenty of quiet spaces for you and your family to enjoy.This home features over $90K in builder upgrades/finishes which have been done in a classic, timeless style. New roof and paint inside and out makes this home feel brand new. No need to worry about CDD fees and this home has reasonable HOA fees ($580 each quarter). The HOA amenities are fantastic! Homeowners at Palmer Ranch's Arbor Lakes enjoy a wide variety of community amenities including: a resort styled pool, a splash park, basketball courts, a volleyball court, a communal fire pit and a dog park for the animal lovers in the household.This home is located in a top-rated school district and is zoned for the BRAND NEW Skye Ranch K-8 school. Arbor Lakes is also only 15 minutes from Pine View School for the gifted and one of the few communities which has a Pine View bus stop. This home is districted for Riverview High School, home of the International Baccalaureate Program which can lead to a full college scholarship through the Florida Bright Futures Program.Located at the north end of the development, this home has easy access and your own traffic light to get on to Clark Road and the highway to be at Siesta Key Beach or the UTC Mall in 15 minutes.The lanai has all the electrical/plumbing connections to build your outdoor kitchen. The backyard is a blank canvas for you to build the backyard oasis of your dreams to fit your family’s needs and tastes.For your furry friend, the backyard is fenced (metal) for when you are not at the neighborhood dog park.Imagine riding bikes to a friend’s house in the gated neighborhood with wide sidewalks throughout the development. Take a golf cart to a neighbor’s house or to the amenity center to enjoy evening cocktails as your family and friends swim and play.Compete each holiday season in the Arbor Lakes home decorating contest and cookie exchange and invite friends over for the Halloween block party where thousands decent upon the neighborhood each year which is known as the best place to trick-or-treat in Sarasota.This is truly a special home in a special neighborhood!
Last Listed By
ALL COUNTY PROP MGMT PROS Brokerage Phone: 941-404-2711 License #3296592 Listed on: 05/28/2025
Open House Schedule
-
Saturday, May 31, 202511:00 am to 1:00 pm5/31/2025 11:00:00 AM +00:005/31/2025 1:00:00 PM +00:00Watch the virtual tour here: https://youtu.be/VEsTeSfQlMEAdd to Calendar
Home Details
Home Type
- Single Family
Est. Annual Taxes
- $8,181
Year Built
- Built in 2018
Lot Details
- 7,254 Sq Ft Lot
- 52 Feet of Pond Waterfront
- Cul-De-Sac
- North Facing Home
- Fenced
- Irrigation Equipment
- Landscaped with Trees
- Property is zoned RSF1
HOA Fees
- $193 Monthly HOA Fees
Parking
- 2 Car Attached Garage
- Garage Door Opener
- Driveway
Home Design
- Contemporary Architecture
- Traditional Architecture
- Slab Foundation
- Shingle Roof
- Stucco
Interior Spaces
- 3,486 Sq Ft Home
- 2-Story Property
- Open Floorplan
- High Ceiling
- Ceiling Fan
- Family Room
- Living Room
- Formal Dining Room
- Home Office
- Bonus Room
- Pond Views
Kitchen
- Built-In Oven
- Cooktop with Range Hood
- Microwave
- Ice Maker
- Dishwasher
- Wine Refrigerator
- Stone Countertops
- Solid Wood Cabinet
- Disposal
Flooring
- Wood
- Carpet
- Concrete
- Ceramic Tile
- Vinyl
Bedrooms and Bathrooms
- 5 Bedrooms
- Primary Bedroom Upstairs
- En-Suite Bathroom
- Walk-In Closet
- Jack-and-Jill Bathroom
- 4 Full Bathrooms
- Private Water Closet
- Bathtub With Separate Shower Stall
Laundry
- Laundry Room
- Laundry on upper level
- Dryer
- Washer
Home Security
- Home Security System
- Hurricane or Storm Shutters
- Fire and Smoke Detector
Eco-Friendly Details
- HVAC UV or Electric Filtration
- HVAC Filter MERV Rating 8+
Outdoor Features
- Balcony
- Enclosed patio or porch
- Rain Gutters
Schools
- Riverview High School
Utilities
- Central Air
- Heating Available
- Thermostat
- Natural Gas Connected
- Gas Water Heater
Listing and Financial Details
- Visit Down Payment Resource Website
- Legal Lot and Block 330 / 1
- Assessor Parcel Number 0095160072
Community Details
Overview
- Danielle Leon Association, Phone Number (941) 554-8838
- Visit Association Website
- Arbor Lakes On Palmer Ranch Community
- Arbor Lakes On Palmer Ranch Subdivision
- The community has rules related to deed restrictions
Amenities
- Clubhouse
- Community Mailbox
Recreation
- Tennis Courts
- Community Playground
- Community Pool
- Dog Park
Security
- Gated Community
Map
Home Values in the Area
Average Home Value in this Area
Tax History
| Year | Tax Paid | Tax Assessment Tax Assessment Total Assessment is a certain percentage of the fair market value that is determined by local assessors to be the total taxable value of land and additions on the property. | Land | Improvement |
|---|---|---|---|---|
| 2024 | $5,194 | $637,400 | $165,200 | $472,200 |
| 2023 | $5,194 | $419,651 | $0 | $0 |
| 2022 | $5,004 | $407,428 | $0 | $0 |
| 2021 | $4,957 | $395,561 | $0 | $0 |
| 2020 | $4,971 | $390,100 | $84,800 | $305,300 |
| 2019 | $5,418 | $394,500 | $95,200 | $299,300 |
| 2018 | $1,213 | $95,600 | $95,600 | $0 |
Property History
| Date | Event | Price | Change | Sq Ft Price |
|---|---|---|---|---|
| 05/28/2025 05/28/25 | For Sale | $815,000 | +57.3% | $234 / Sq Ft |
| 02/15/2019 02/15/19 | Sold | $518,000 | 0.0% | $151 / Sq Ft |
| 01/13/2019 01/13/19 | Pending | -- | -- | -- |
| 01/02/2019 01/02/19 | Price Changed | $518,143 | +0.7% | $151 / Sq Ft |
| 01/01/2019 01/01/19 | For Sale | $514,418 | 0.0% | $150 / Sq Ft |
| 11/21/2018 11/21/18 | Pending | -- | -- | -- |
| 11/06/2018 11/06/18 | Price Changed | $514,418 | -3.4% | $150 / Sq Ft |
| 09/11/2018 09/11/18 | Price Changed | $532,342 | +0.2% | $156 / Sq Ft |
| 08/23/2018 08/23/18 | Price Changed | $531,442 | +3.8% | $155 / Sq Ft |
| 07/30/2018 07/30/18 | Price Changed | $512,103 | 0.0% | $150 / Sq Ft |
| 07/30/2018 07/30/18 | For Sale | $512,103 | -2.8% | $150 / Sq Ft |
| 07/13/2018 07/13/18 | Pending | -- | -- | -- |
| 07/09/2018 07/09/18 | Price Changed | $527,103 | -0.2% | $154 / Sq Ft |
| 06/26/2018 06/26/18 | For Sale | $528,103 | -- | $154 / Sq Ft |
Purchase History
| Date | Type | Sale Price | Title Company |
|---|---|---|---|
| Interfamily Deed Transfer | -- | Attorney | |
| Special Warranty Deed | $518,000 | First American Title Ins Co |
Mortgage History
| Date | Status | Loan Amount | Loan Type |
|---|---|---|---|
| Open | $150,000 | New Conventional | |
| Open | $370,000 | New Conventional | |
| Closed | $414,400 | New Conventional |
Similar Homes in Sarasota, FL
Source: Stellar MLS
MLS Number: A4653948
APN: 0095-16-0072
- 5709 Sunflower Cir
- 5740 Sunflower Cir
- 5749 Sunflower Cir
- 143 Shirley Dr
- 161 Tammy Dr
- 5721 Camelford Dr Unit 522
- 34 Skipjack Dr Unit 34
- 5688 Halifax Dr
- 5675 Halifax Dr Unit 431
- 5930 Anise Dr
- 235 Freeport Dr
- 5954 Anise Dr
- 5722 Axminster Dr
- 6217 Goldfinch St
- 6368 Draw Ln Unit 34
- 6384 Draw Ln Unit 38
- 6308 Caracara St
- 5612 Stonehaven Ln Unit 410
- 5628 Stonehaven Ln Unit 412
- 5636 Stonehaven Ln Unit 413
