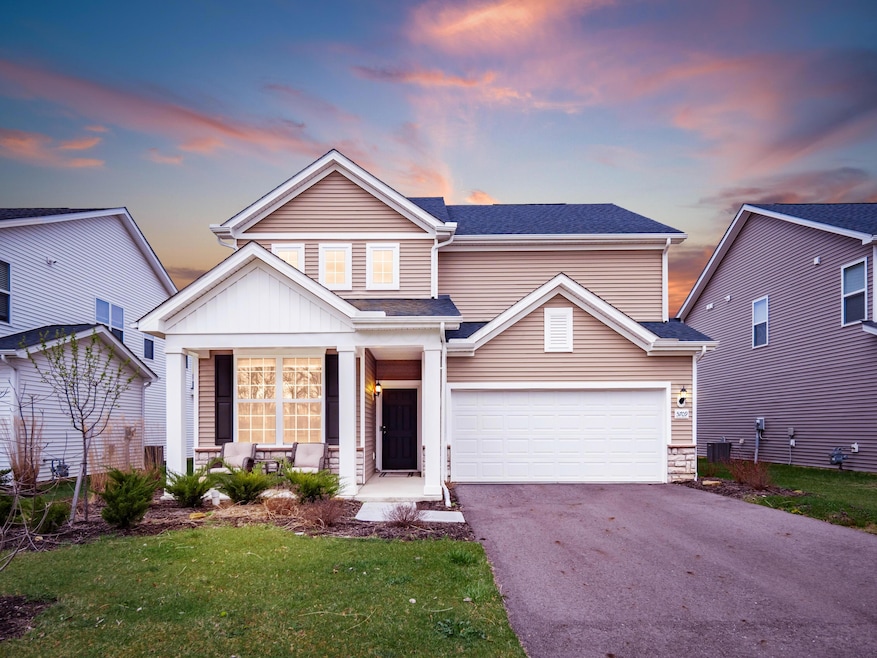
5709 Zinnia Rd Westerville, OH 43081
Estimated payment $3,476/month
Highlights
- Traditional Architecture
- Loft
- Mud Room
- Westerville-North High School Rated A-
- 1 Fireplace
- Walk-In Pantry
About This Home
Exceptional newer construction home that faces dedicated green space in the Parkside community with close proximity to everything Westerville has to offer! An open floor plan welcomes you into the kitchen with generous counter space, a large island, and walk-in pantry. Upstairs, all 3 bedrooms have walk-in closets. The primary suite offers a large bathroom with double vanity. Convenient 2nd floor laundry room and bonus, bright loft or flex space. First floor office plus a built-in desk off of the mud room hall offering additional work-from-home options. Built in 2022 with attached 2-car garage. Upgrades include a gas fireplace, energy efficient low-e glass windows, Lennox gas furnace, and Whirlpool appliances. Truly turnkey, low-maintenance living is waiting for you in Westerville!
Home Details
Home Type
- Single Family
Est. Annual Taxes
- $7,012
Year Built
- Built in 2022
Lot Details
- 6,098 Sq Ft Lot
HOA Fees
- $59 Monthly HOA Fees
Parking
- 2 Car Attached Garage
- Garage Door Opener
Home Design
- Traditional Architecture
- Slab Foundation
- Vinyl Siding
Interior Spaces
- 2,504 Sq Ft Home
- 2-Story Property
- 1 Fireplace
- Insulated Windows
- Mud Room
- Family Room
- Loft
- Bonus Room
Kitchen
- Walk-In Pantry
- Gas Range
- Microwave
- Dishwasher
Flooring
- Carpet
- Ceramic Tile
- Vinyl
Bedrooms and Bathrooms
- 3 Bedrooms
Laundry
- Laundry Room
- Laundry on upper level
- Electric Dryer Hookup
Utilities
- Forced Air Heating and Cooling System
- Gas Water Heater
Community Details
- Association Phone (614) 766-6500
- Associa HOA
Listing and Financial Details
- Assessor Parcel Number 600-302691
Map
Home Values in the Area
Average Home Value in this Area
Tax History
| Year | Tax Paid | Tax Assessment Tax Assessment Total Assessment is a certain percentage of the fair market value that is determined by local assessors to be the total taxable value of land and additions on the property. | Land | Improvement |
|---|---|---|---|---|
| 2024 | $7,012 | $140,700 | $31,500 | $109,200 |
| 2023 | $5,924 | $118,860 | $31,500 | $87,360 |
| 2022 | $1,981 | $30,350 | $30,350 | $0 |
| 2021 | $0 | $0 | $0 | $0 |
Property History
| Date | Event | Price | Change | Sq Ft Price |
|---|---|---|---|---|
| 08/31/2025 08/31/25 | Price Changed | $524,000 | -0.9% | $209 / Sq Ft |
| 06/23/2025 06/23/25 | Price Changed | $529,000 | -1.9% | $211 / Sq Ft |
| 04/11/2025 04/11/25 | For Sale | $539,000 | -- | $215 / Sq Ft |
Purchase History
| Date | Type | Sale Price | Title Company |
|---|---|---|---|
| Special Warranty Deed | $490,800 | Pgp Title |
Mortgage History
| Date | Status | Loan Amount | Loan Type |
|---|---|---|---|
| Open | $466,203 | New Conventional |
Similar Homes in Westerville, OH
Source: Columbus and Central Ohio Regional MLS
MLS Number: 225011154
APN: 600-302691
- 5641 Godetia St
- 5925 Lakemont Dr
- 5740 Pittsford Dr
- 5518 Seclusion Dr
- 5974 Woodshire Dr Unit 201
- 5999 Deansboro Dr
- 4901 Central College Rd
- 5969 Shreven Dr
- 5654 Caledonia Dr
- 5655 Marshfield Dr
- 5595 Marshfield Dr
- 5353 Bulleit Dr Unit 49
- 5952 Oswald St
- 5809 Clover Ln
- 4445 Central College Rd
- 5339 Nottinghamshire Ln Unit 5339
- 5686 Niagara Reserve Dr
- 5724 Sanderling Ln
- 5753 Grackle Ln Unit 5753
- 6249 Brassie Ave Unit 1805
- 5793 Hoover Falls Dr
- 6006 Turnwood Dr Unit 701
- 5912 Danann Dr
- 4985 Warner Rd
- 5801 Sedgemoore Dr
- 4901 Warner Rd
- 5060 Warner Rd
- 5451 Olivia Michal Place
- 5679 Marshfield Dr
- 5188 Warner Rd
- 5164 Central College Rd
- 6226 Oonas Way Unit ID1257770P
- 6226 Oonas Way Unit ID1257762P
- 5468 Nottinghamshire Ln Unit 5468 Nottinghamshire Ln
- 5746 Leila Ln
- 5300 Oak Passage Dr
- 6300 Calebs Creek Way
- 6262 Skye Isle Blvd
- 5450 Firewater Ln
- 6226 Oonas Way Unit ID1257792P






