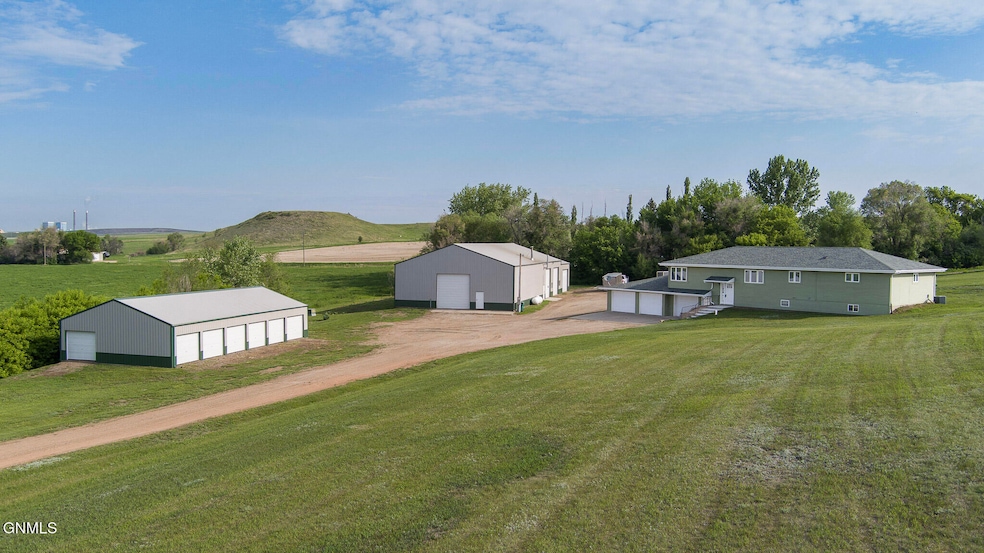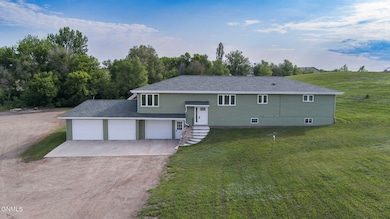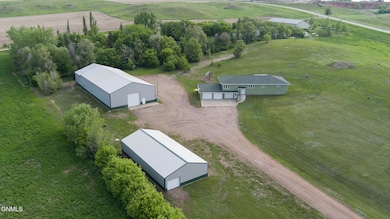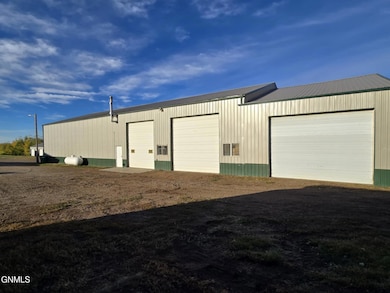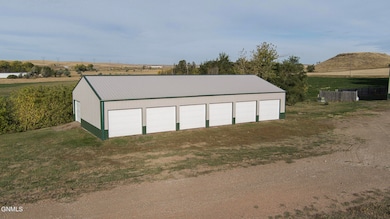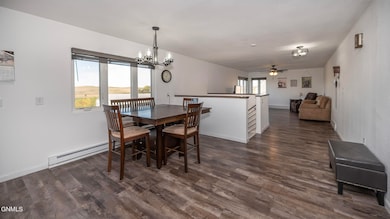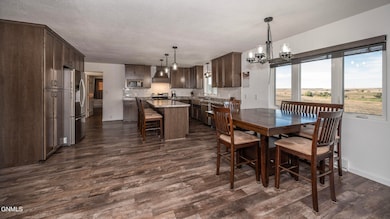571 58th Ave SW Beulah, ND 58523
Estimated payment $4,295/month
Highlights
- RV Access or Parking
- Recreation Room
- Mud Room
- 11.72 Acre Lot
- Main Floor Primary Bedroom
- Private Yard
About This Home
INCREDIBLE 12 ACRE PROPERTY WITH RENOVATED HOME, EXPANSIVE SHOP & POLE BARN - PRIME LOCATION NEAR TOWN & LAKE SAKAKAWEA! Discover the ideal mix of country tranquility and modern convenience with this beautifully updated 5-bedroom, 3-bath home nestled on nearly 12 acres of scenic land. Surrounded by mature trees for ultimate privacy, this unique property is just minutes from town and Lake Sakakawea's recreation and fishing, offering an unbeatable location. Step inside to a completely renovated home featuring a bright, stylish kitchen with a glass tile backsplash, spacious center island, pantry, and sleek white finishes. The expansive main floor boasts four generously sized bedrooms, including a private primary suite with a walk-in closet and ensuite bath. Designed for easy living, the home has no carpet, ensuring a contemporary, low-maintenance lifestyle. A main-floor laundry room and additional full bath add to the convenience. The finished lower level is an entertainer's dream, complete with a large family room, rec room, fifth bedroom, bath, ample storage, and walkout access to the heated three-stall garage. A well-fed irrigation system keeps the grounds lush, complemented by SW Water service. For those needing extra space, this property delivers with an enormous 124' x 50' shop—with 50' x 74' heated space featuring a paint booth, office, bathroom with laundry, and a cost-efficient coal/hopper heating system for the entire property. Plus, a 50' x 50' cold storage area offers additional flexibility. A separate 32' x 64' pole barn with seven doors provides ideal boat and vehicle storage. Looking for RV accommodations? This property offers three RV pads featuring hookups, perfect for guests or income potential. Plus, it's zoned for horses/livestock! Whether you're searching for rural living, a hobbyist's dream workspace, ranchette, or an investment opportunity, this exceptional property has it all. Don't miss out—experience it for yourself!
Home Details
Home Type
- Single Family
Est. Annual Taxes
- $2,415
Year Built
- Built in 2009
Lot Details
- 11.72 Acre Lot
- Property fronts a private road
- Property fronts a county road
- Private Entrance
- Landscaped
- Irregular Lot
- Lot Has A Rolling Slope
- Front Yard Sprinklers
- Private Yard
- Garden
Parking
- 3 Car Garage
- Parking Pad
- Heated Garage
- Inside Entrance
- Front Facing Garage
- Garage Door Opener
- Driveway
- Guest Parking
- Additional Parking
- RV Access or Parking
Home Design
- Split Level Home
- Shingle Roof
- Concrete Perimeter Foundation
- HardiePlank Type
Interior Spaces
- 2-Story Property
- Window Treatments
- Mud Room
- Entrance Foyer
- Living Room
- Dining Room
- Recreation Room
- Fire and Smoke Detector
- Property Views
Kitchen
- Range with Range Hood
- Dishwasher
Flooring
- Tile
- Vinyl
Bedrooms and Bathrooms
- 5 Bedrooms
- Primary Bedroom on Main
- Walk-In Closet
Laundry
- Laundry Room
- Laundry on main level
- Dryer
- Washer
Finished Basement
- Walk-Out Basement
- Basement Fills Entire Space Under The House
- Basement Storage
- Natural lighting in basement
Utilities
- Forced Air Heating and Cooling System
- Heating System Uses Coal
- Boiler Heating System
- Propane
- Private Water Source
- Well
- Septic Tank
- Septic System
- Fiber Optics Available
- Phone Available
Additional Features
- Rain Gutters
- Zoned For Horses
Listing and Financial Details
- Assessor Parcel Number 27-145-87-00-32-803
Map
Home Values in the Area
Average Home Value in this Area
Tax History
| Year | Tax Paid | Tax Assessment Tax Assessment Total Assessment is a certain percentage of the fair market value that is determined by local assessors to be the total taxable value of land and additions on the property. | Land | Improvement |
|---|---|---|---|---|
| 2024 | $2,415 | $149,500 | $14,100 | $135,400 |
| 2023 | $1,751 | $146,550 | $13,800 | $132,750 |
| 2022 | $1,751 | $141,400 | $13,150 | $128,250 |
| 2021 | $1,751 | $140,750 | $12,500 | $128,250 |
| 2020 | $1,751 | $140,750 | $12,500 | $128,250 |
| 2019 | -- | $140,750 | $12,500 | $128,250 |
| 2018 | -- | $140,750 | $12,500 | $128,250 |
| 2017 | -- | $130,150 | $12,500 | $117,650 |
| 2016 | -- | $123,500 | $12,500 | $111,000 |
| 2015 | -- | $0 | $0 | $0 |
| 2013 | -- | $0 | $0 | $0 |
Property History
| Date | Event | Price | Change | Sq Ft Price |
|---|---|---|---|---|
| 03/05/2025 03/05/25 | For Sale | $735,000 | -- | $198 / Sq Ft |
Mortgage History
| Date | Status | Loan Amount | Loan Type |
|---|---|---|---|
| Closed | $140,000 | Credit Line Revolving | |
| Closed | $50,000 | Credit Line Revolving | |
| Closed | $103,500 | Credit Line Revolving | |
| Closed | $90,000 | New Conventional |
Source: Bismarck Mandan Board of REALTORS®
MLS Number: 4018121
APN: 27-145-87-00-32-803
- On 57nd Ave SW
- 678 60th Ave SW
- 798 County Road 21
- 2005 2nd Ave NE
- 418 16th St NE
- 1607 Central Ave N
- 100 15th Circle Dr
- 1423 2nd Ave NW
- 1107 Cypress Dr
- 801 10th St NE
- 124 9th St NE
- 1007 Chestnut Ln
- 301 5th St NW
- 405 3rd Ave NW
- 204 3rd St NW
- 309 6th Ave NW
- 242 Renee Dr
- 225 Sheila Dr
- 900 1st St NW
- 108 4th Ave SW
