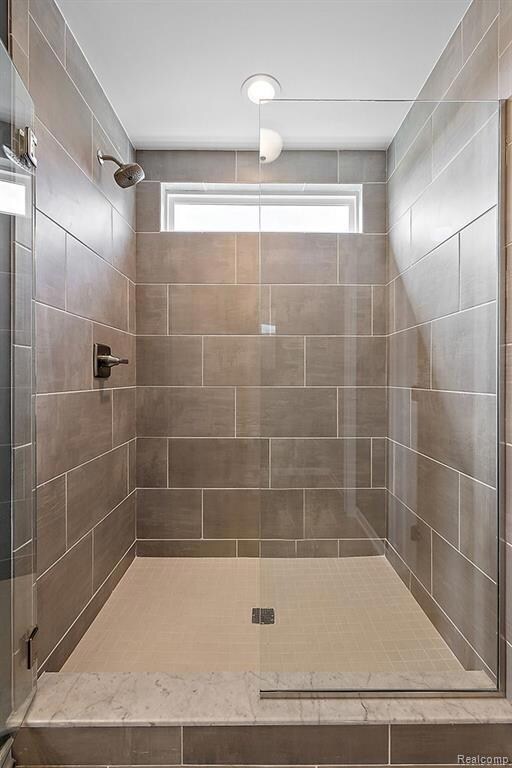571 Cannonade Loop Howell, MI 48843
Estimated payment $3,012/month
Highlights
- New Construction
- Covered Patio or Porch
- 2 Car Direct Access Garage
- Colonial Architecture
- Stainless Steel Appliances
- Oversized Parking
About This Home
Why buy old when you can build new with all of the features on your wishlist, catered to your unique style!? Home is to-be-built. Build time is approximately 8-10 months. This community is a great place to call home with nature galore! This Bloomington floorplan has an open-concept Chef's Kitchen, Nook, and Great Room that would be perfect to spend time with friends and family. Enjoy the low-maintenance luxury vinyl flooring sprawling across the first floor! Cozy up in loft area or flex room to watch your favorite show or read your favorite book. Unwind in your Master Bedroom w/ beautiful En-Suite complete with a quartz countertops, 5' tiled shower, and double sinks. Storage is a given with a full unfinished basement and 4' storage nook in garage! When you’re away from home, take advantage of everything that is nearby. Close to downtown Howell for eating, shopping and and rural living! Don’t miss the chance to build an exceptional home at Broadmoor in Howell with both luxury and natural beauty! Photos are of a decorated model or previously built home.
Home Details
Home Type
- Single Family
Year Built
- Built in 2026 | New Construction
Lot Details
- 6,970 Sq Ft Lot
- Lot Dimensions are 58x120
- Sprinkler System
HOA Fees
- $78 Monthly HOA Fees
Home Design
- Colonial Architecture
- Brick Exterior Construction
- Poured Concrete
- Asphalt Roof
- Vinyl Construction Material
Interior Spaces
- 2,211 Sq Ft Home
- 2-Story Property
- Entrance Foyer
- Carbon Monoxide Detectors
Kitchen
- Built-In Electric Oven
- Electric Cooktop
- Range Hood
- Recirculated Exhaust Fan
- Microwave
- Dishwasher
- Stainless Steel Appliances
- Disposal
Bedrooms and Bathrooms
- 3 Bedrooms
Unfinished Basement
- Sump Pump
- Stubbed For A Bathroom
- Basement Window Egress
Parking
- 2 Car Direct Access Garage
- Oversized Parking
- Front Facing Garage
- Garage Door Opener
Utilities
- Forced Air Heating and Cooling System
- Humidifier
- Vented Exhaust Fan
- Heating System Uses Natural Gas
- Programmable Thermostat
- Natural Gas Water Heater
- High Speed Internet
- Cable TV Available
Additional Features
- Covered Patio or Porch
- Ground Level
Listing and Financial Details
- Home warranty included in the sale of the property
- Assessor Parcel Number 0729403026
Community Details
Overview
- Www.Rtipropertymanagement.Com Association, Phone Number (810) 991-1235
- Broadmoor Subdivision
- Property is near a ravine
Amenities
- Laundry Facilities
Map
Home Values in the Area
Average Home Value in this Area
Property History
| Date | Event | Price | List to Sale | Price per Sq Ft |
|---|---|---|---|---|
| 10/24/2025 10/24/25 | For Sale | $473,735 | -- | $214 / Sq Ft |
Source: Realcomp
MLS Number: 20251048719
- 523 Cannonade Loop
- 583 Cannonade Loop
- 475 Cannonade Loop
- 3040 Bogues View Dr
- 487 Cannonade Loop
- 559 Cannonade Loop
- 499 Cannonade Loop
- The Austin Plan at Broadmoor
- The Charlotte Plan at Broadmoor
- The Harrison Plan at Broadmoor
- The Bloomington Plan at Broadmoor
- The Columbia Plan at Broadmoor
- 2830 Bonny Brook Dr Unit 3
- 3227 Waverly Woods Ln
- 2643 Kerria Dr Unit 65
- 1570 Princewood Blvd
- 1433 Callaway Ct Unit 258
- 2511 Kerria Dr Unit 42
- 32 N Latson Rd
- 0 Eager Unit 293099
- 2180 Hawthorne Dr
- 1744 Ella Ln
- 4100 Wheaton Place
- 2557 Hilltop Ln Unit 200
- 1320 Ashebury Ln
- 727-739 E Sibley St
- 3677-3998 Audrey Rae Ln
- 222 N Court St
- 1820 Molly Ln
- 4121 Hampton Ridge Blvd
- 107 W Grand River Ave
- 525 W Highland Rd
- 1600 Town Commons Dr
- 527 Greenwich Dr
- 428 Greenwich Dr
- 116 Jewett St
- 607 Byron Rd
- 1103 S Latson Rd
- 1025 Westbury Blvd
- 979 Arundell Ave







