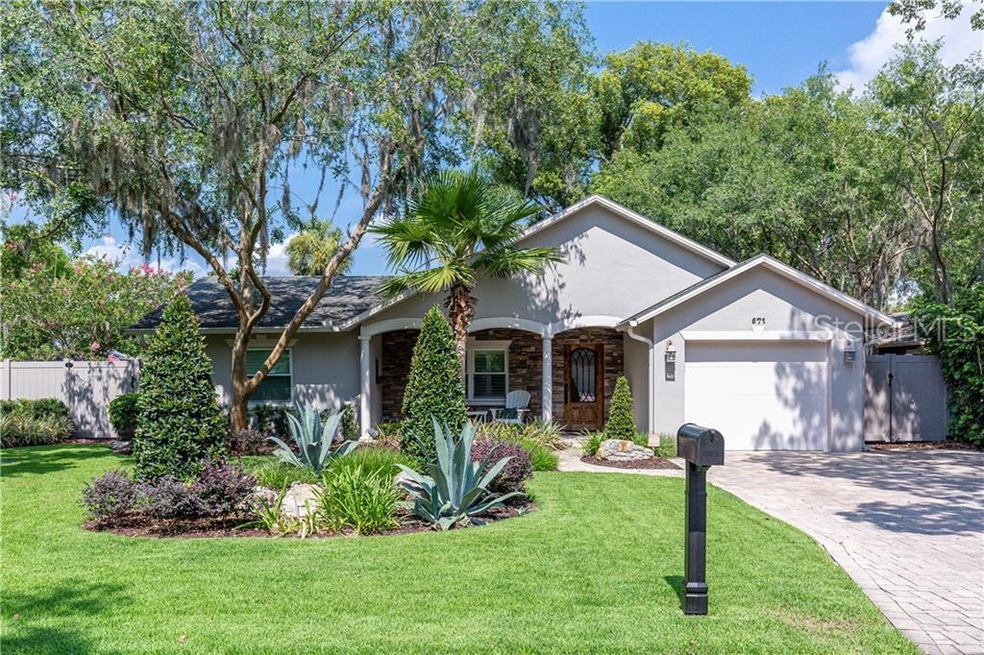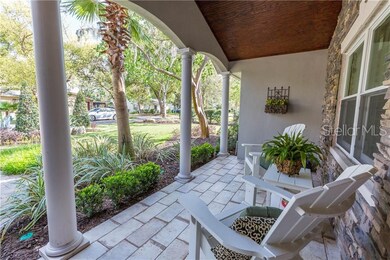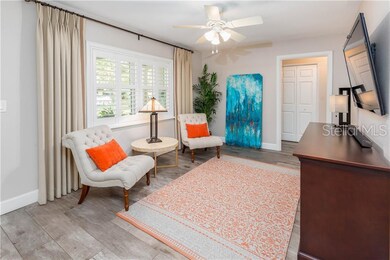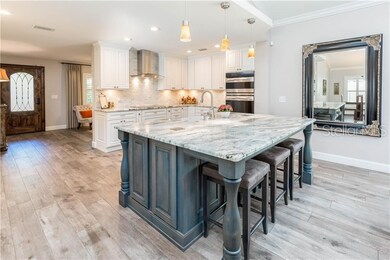
571 Central Ave Maitland, FL 32751
Highlights
- Screened Pool
- Fireplace in Primary Bedroom
- Separate Formal Living Room
- Open Floorplan
- Cathedral Ceiling
- 3-minute walk to Quinn Strong Park
About This Home
As of August 2024This move-in ready pool home has been totally renovated and is impeccable, beautiful, and perfect in both form & function. Great curb appeal with a rocking chair front porch, new custom landscaping, and paver walkway & driveway. The entry provides a captivating vista into the open floorplan with great spaces for entertaining including a living room, gourmet kitchen, family room, and dining room, all overlooking the outdoor living area and pool with water feature. The new kitchen has oversized granite island with bar seating, stainless appliances including double ovens & induction cooktop, subway tile, farm sink, and large walk-in pantry. The family room is well-appointed with double sided fireplace, stacked stone hearth, vaulted ceilings, and lighted built-ins. This split plan home has a luxurious master suite with fireplace and lofty ceiling, large walk-in closet, and bathroom with barn door, double sinks, and shower with rainhead. Two additional bedrooms and renovated bathroom. Updates include new AC 2018, new tankless hot water heater, new doors & PGT windows, new tile floors, plantation shutters, crown molding, indoor laundry room, new vinyl fence 2019, and the list goes on! Amazing and convenient location, close to vibrant Maitland City Centre, Lake Lily, the Maitland Farmer’s Market, the public library, and I-4.
Last Agent to Sell the Property
FANNIE HILLMAN & ASSOCIATES License #203894 Listed on: 06/19/2019

Home Details
Home Type
- Single Family
Est. Annual Taxes
- $5,213
Year Built
- Built in 1951
Lot Details
- 9,922 Sq Ft Lot
- East Facing Home
- Child Gate Fence
- Mature Landscaping
- Irrigation
- Landscaped with Trees
- Property is zoned RS-2
Parking
- 1 Car Attached Garage
- Garage Door Opener
- Open Parking
Home Design
- Bungalow
- Slab Foundation
- Shingle Roof
- Block Exterior
- Stone Siding
- Stucco
Interior Spaces
- 2,037 Sq Ft Home
- Open Floorplan
- Crown Molding
- Cathedral Ceiling
- Ceiling Fan
- Gas Fireplace
- Shutters
- Blinds
- Drapes & Rods
- Sliding Doors
- Family Room with Fireplace
- Family Room Off Kitchen
- Separate Formal Living Room
- Formal Dining Room
- Tile Flooring
Kitchen
- Built-In Convection Oven
- Cooktop<<rangeHoodToken>>
- Recirculated Exhaust Fan
- <<microwave>>
- Dishwasher
- Stone Countertops
- Solid Wood Cabinet
- Disposal
Bedrooms and Bathrooms
- 3 Bedrooms
- Fireplace in Primary Bedroom
- Split Bedroom Floorplan
- Walk-In Closet
Laundry
- Laundry Room
- Dryer
- Washer
Home Security
- Security System Owned
- Security Lights
- Fire and Smoke Detector
Pool
- Screened Pool
- Solar Heated In Ground Pool
- Saltwater Pool
- Pool is Self Cleaning
- Fence Around Pool
- Outdoor Shower
- Pool Sweep
- Pool Tile
- Auto Pool Cleaner
Outdoor Features
- Enclosed patio or porch
- Exterior Lighting
- Rain Gutters
Location
- City Lot
Schools
- Lake Sybelia Elementary School
- Maitland Middle School
- Edgewater High School
Utilities
- Mini Split Air Conditioners
- Zoned Heating and Cooling
- Heating System Uses Propane
- Vented Exhaust Fan
- Thermostat
- Underground Utilities
- Propane
- Tankless Water Heater
- Water Softener
- High Speed Internet
- Cable TV Available
Community Details
- No Home Owners Association
- Acreage & Unrec Subdivision
Listing and Financial Details
- Homestead Exemption
- Visit Down Payment Resource Website
- Tax Lot 45
- Assessor Parcel Number 36-21-29-0000-00-045
Ownership History
Purchase Details
Home Financials for this Owner
Home Financials are based on the most recent Mortgage that was taken out on this home.Purchase Details
Home Financials for this Owner
Home Financials are based on the most recent Mortgage that was taken out on this home.Purchase Details
Home Financials for this Owner
Home Financials are based on the most recent Mortgage that was taken out on this home.Similar Homes in the area
Home Values in the Area
Average Home Value in this Area
Purchase History
| Date | Type | Sale Price | Title Company |
|---|---|---|---|
| Warranty Deed | $725,000 | None Listed On Document | |
| Warranty Deed | $540,000 | First American Title Ins Co | |
| Warranty Deed | $360,000 | Lending Edge Title |
Mortgage History
| Date | Status | Loan Amount | Loan Type |
|---|---|---|---|
| Open | $543,750 | New Conventional | |
| Previous Owner | $432,000 | New Conventional | |
| Previous Owner | $100,000 | Credit Line Revolving | |
| Previous Owner | $281,950 | Future Advance Clause Open End Mortgage | |
| Previous Owner | $288,000 | New Conventional | |
| Previous Owner | $105,000 | New Conventional |
Property History
| Date | Event | Price | Change | Sq Ft Price |
|---|---|---|---|---|
| 08/28/2024 08/28/24 | Sold | $725,000 | 0.0% | $356 / Sq Ft |
| 07/25/2024 07/25/24 | Pending | -- | -- | -- |
| 07/25/2024 07/25/24 | For Sale | $725,000 | +34.3% | $356 / Sq Ft |
| 08/23/2019 08/23/19 | Sold | $540,000 | 0.0% | $265 / Sq Ft |
| 06/24/2019 06/24/19 | Pending | -- | -- | -- |
| 06/19/2019 06/19/19 | For Sale | $539,900 | -- | $265 / Sq Ft |
Tax History Compared to Growth
Tax History
| Year | Tax Paid | Tax Assessment Tax Assessment Total Assessment is a certain percentage of the fair market value that is determined by local assessors to be the total taxable value of land and additions on the property. | Land | Improvement |
|---|---|---|---|---|
| 2025 | $7,096 | $685,420 | $215,000 | $470,420 |
| 2024 | $6,811 | $664,280 | $215,000 | $449,280 |
| 2023 | $6,811 | $460,918 | $0 | $0 |
| 2022 | $6,385 | $447,493 | $0 | $0 |
| 2021 | $6,309 | $434,459 | $0 | $0 |
| 2020 | $6,021 | $428,461 | $110,000 | $318,461 |
| 2019 | $5,220 | $318,129 | $93,450 | $224,679 |
| 2018 | $5,213 | $313,102 | $93,450 | $219,652 |
| 2017 | $5,194 | $308,184 | $93,450 | $214,734 |
| 2016 | $3,502 | $288,821 | $93,450 | $195,371 |
| 2015 | $3,569 | $271,327 | $89,000 | $182,327 |
| 2014 | $3,593 | $240,339 | $89,000 | $151,339 |
Agents Affiliated with this Home
-
Jennifer King

Seller's Agent in 2024
Jennifer King
CORCORAN PREMIER REALTY
(407) 595-3272
20 in this area
104 Total Sales
-
Jason Asa

Buyer's Agent in 2024
Jason Asa
LPT REALTY, LLC
(407) 766-2560
2 in this area
387 Total Sales
-
Nancy Bagby

Seller's Agent in 2019
Nancy Bagby
FANNIE HILLMAN & ASSOCIATES
(407) 644-1234
11 in this area
99 Total Sales
-
Meg Dolan

Seller Co-Listing Agent in 2019
Meg Dolan
FANNIE HILLMAN & ASSOCIATES
(407) 644-1234
2 in this area
27 Total Sales
Map
Source: Stellar MLS
MLS Number: O5793001
APN: 36-2129-0000-00-045
- 446 Piney Croft Ln
- 206 Quayside Cir Unit 504
- 204 Quayside Cir Unit 601
- 204 Quayside Cir Unit 501
- 755 Cranes Ct
- 1100 S Orlando Ave Unit 301
- 6 Barnard Ct
- 255 W George Ave
- 245 W George Ave
- 1140 S Orlando Ave Unit 5
- 1140 S Orlando Ave Unit E11
- 1140 S Orlando Ave Unit E1
- 1140 S Orlando Ave Unit K15
- 1140 S Orlando Ave Unit F16
- 570 Manor Rd
- 802 Park Lake Cir Unit 2
- 818 Park Lake Cir Unit 10
- 705 N Lake Sybelia Dr
- 1009 Grove St Unit 90
- 640 Old Horatio Ave






