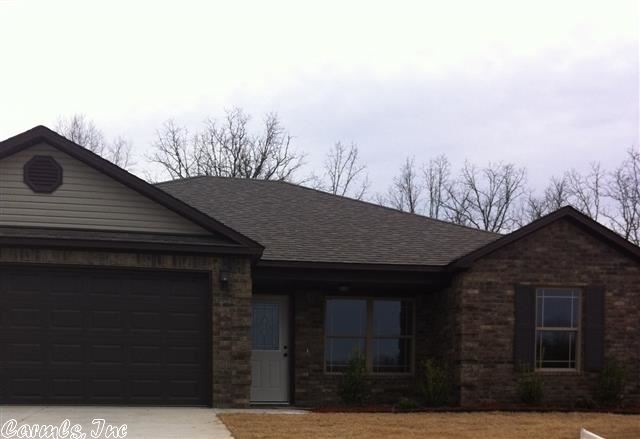
Highlights
- Newly Remodeled
- Craftsman Architecture
- Bonus Room
- Cabot Junior High North Rated A-
- Wooded Lot
- Great Room
About This Home
As of May 2019Must See. Move in Ready. Large lot with patio, front porch, fully fenced and brick mailbox. Split Floor Plan, open living area to kitchen area. Master has trey ceiling, double sink in master bath w/large walk in closet. Floored Attic and much more. Great Community nestled in the woods, yet close to Wal Mart, Interstate access and close to schools. Country living with conveniences.
Home Details
Home Type
- Single Family
Est. Annual Taxes
- $1,451
Year Built
- Built in 2013 | Newly Remodeled
Lot Details
- 70 Sq Ft Lot
- Wood Fence
- Sloped Lot
- Cleared Lot
- Wooded Lot
HOA Fees
- $4 Monthly HOA Fees
Home Design
- Craftsman Architecture
- Traditional Architecture
- Brick Exterior Construction
- Slab Foundation
- Ridge Vents on the Roof
- Composition Roof
- Metal Siding
- Composition Shingle
Interior Spaces
- 1,254 Sq Ft Home
- 1-Story Property
- Tray Ceiling
- Ceiling Fan
- Insulated Windows
- Window Treatments
- Insulated Doors
- Great Room
- Combination Kitchen and Dining Room
- Bonus Room
- Attic Floors
- Fire and Smoke Detector
Kitchen
- Breakfast Bar
- Electric Range
- Stove
- Microwave
- Plumbed For Ice Maker
- Dishwasher
- Disposal
Flooring
- Carpet
- Tile
Bedrooms and Bathrooms
- 3 Bedrooms
- Walk-In Closet
- 2 Full Bathrooms
Laundry
- Laundry Room
- Washer Hookup
Parking
- 2 Car Garage
- Automatic Garage Door Opener
Outdoor Features
- Patio
- Porch
Utilities
- Central Heating and Cooling System
- Heat Pump System
- Underground Utilities
- Electric Water Heater
Community Details
- Built by Rausch Coleman Homes Mid Ark is the largest and number one builder in AR. In business since 1957.
Listing and Financial Details
- $390 per year additional tax assessments
Ownership History
Purchase Details
Home Financials for this Owner
Home Financials are based on the most recent Mortgage that was taken out on this home.Purchase Details
Home Financials for this Owner
Home Financials are based on the most recent Mortgage that was taken out on this home.Purchase Details
Home Financials for this Owner
Home Financials are based on the most recent Mortgage that was taken out on this home.Purchase Details
Purchase Details
Similar Homes in Cabot, AR
Home Values in the Area
Average Home Value in this Area
Purchase History
| Date | Type | Sale Price | Title Company |
|---|---|---|---|
| Warranty Deed | $129,900 | Cabot Title | |
| Warranty Deed | -- | -- | |
| Warranty Deed | -- | -- | |
| Warranty Deed | -- | -- | |
| Warranty Deed | -- | -- |
Mortgage History
| Date | Status | Loan Amount | Loan Type |
|---|---|---|---|
| Open | $131,212 | New Conventional | |
| Previous Owner | $128,918 | Stand Alone Refi Refinance Of Original Loan | |
| Previous Owner | $128,918 | New Conventional |
Property History
| Date | Event | Price | Change | Sq Ft Price |
|---|---|---|---|---|
| 05/17/2019 05/17/19 | Sold | $129,900 | 0.0% | $101 / Sq Ft |
| 04/18/2019 04/18/19 | For Sale | $129,900 | +2.8% | $101 / Sq Ft |
| 06/01/2013 06/01/13 | Sold | $126,340 | 0.0% | $101 / Sq Ft |
| 05/02/2013 05/02/13 | Pending | -- | -- | -- |
| 04/04/2013 04/04/13 | For Sale | $126,340 | -- | $101 / Sq Ft |
Tax History Compared to Growth
Tax History
| Year | Tax Paid | Tax Assessment Tax Assessment Total Assessment is a certain percentage of the fair market value that is determined by local assessors to be the total taxable value of land and additions on the property. | Land | Improvement |
|---|---|---|---|---|
| 2024 | $1,766 | $27,040 | $4,700 | $22,340 |
| 2023 | $1,766 | $27,040 | $4,700 | $22,340 |
| 2022 | $1,766 | $27,040 | $4,700 | $22,340 |
| 2021 | $1,766 | $27,040 | $4,700 | $22,340 |
| 2020 | $1,731 | $26,350 | $4,700 | $21,650 |
| 2019 | $1,356 | $26,350 | $4,700 | $21,650 |
| 2018 | $1,342 | $26,350 | $4,700 | $21,650 |
| 2017 | $1,183 | $26,350 | $4,700 | $21,650 |
| 2016 | $1,313 | $26,350 | $4,700 | $21,650 |
| 2015 | $1,252 | $24,540 | $4,700 | $19,840 |
| 2014 | $1,252 | $4,700 | $4,700 | $0 |
Agents Affiliated with this Home
-
Jody Huffmaster

Seller's Agent in 2019
Jody Huffmaster
RE/MAX
(501) 940-4628
349 Total Sales
-
Donna Petersen
D
Buyer's Agent in 2019
Donna Petersen
Plush Homes Co. Realtors
(757) 769-1017
16 Total Sales
-
Dana Kellerman

Seller's Agent in 2013
Dana Kellerman
CBRPM Maumelle
(501) 960-0700
168 Total Sales
-
Amber Leavitt-Perry

Buyer's Agent in 2013
Amber Leavitt-Perry
The Property Group
(501) 281-5760
91 Total Sales
Map
Source: Cooperative Arkansas REALTORS® MLS
MLS Number: 10345892
APN: 722-34036-000
- 570 Crepe Myrtle Loop
- 584 Crepe Myrtle Loop
- 3060 W Main St Unit Hwy 89
- 3060 W Main St Unit Hwy 89
- 3060 W Main St Unit Hwy 89
- 24 Sun Valley Dr
- 222 N Summit Dr
- 1713 Pioneer Dr
- 3A W Main St
- 00 W Main St
- 17 Cossatot Cir
- 16 Valley Rd
- 0 N Rockwood Rd Unit W. Main Street
- 24 Calvados Ct
- 26 Calvados Ct
- 111 N Summit Dr
- 2905 Mt Springs & Crestview
- 23 S Summit Dr
- 000 Rockwood Rd
- 0 W Main St Unit 23029338
