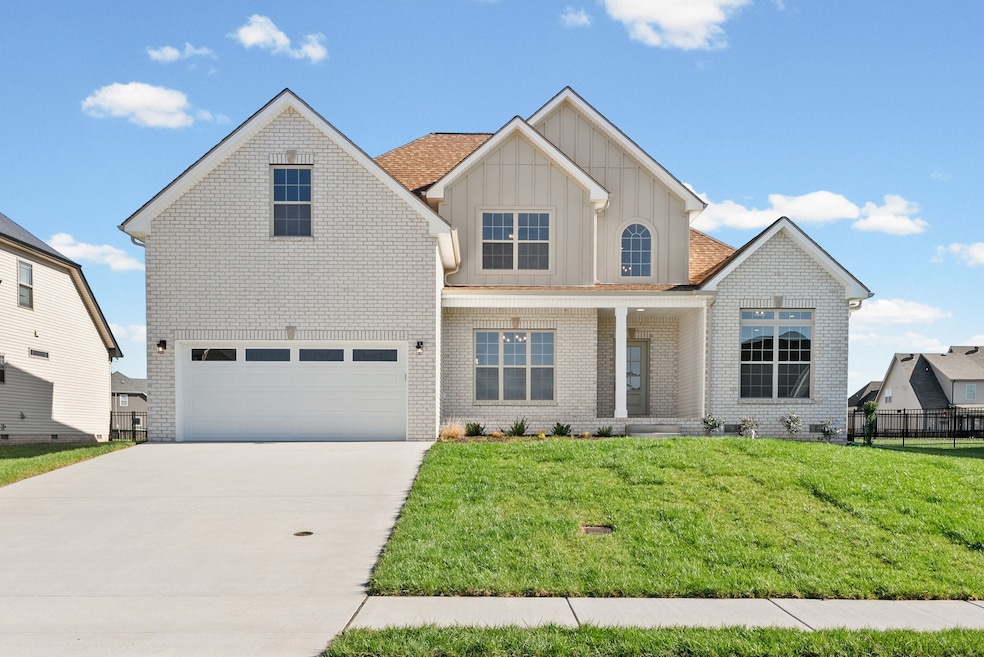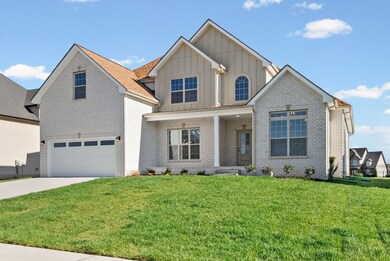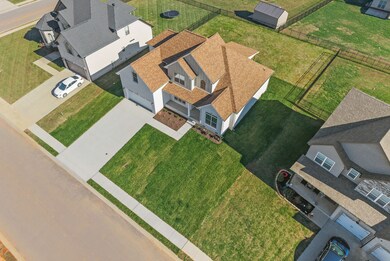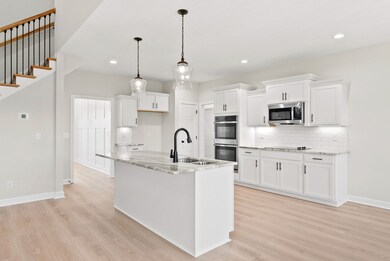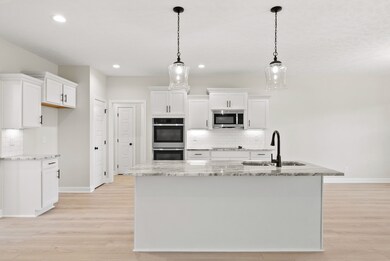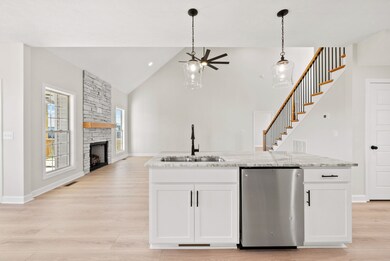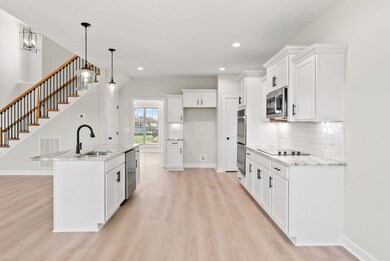571 Fieldview Way Clarksville, TN 37043
Estimated payment $2,968/month
Highlights
- Deck
- High Ceiling
- Covered Patio or Porch
- Rossview Middle School Rated A-
- Great Room
- Double Oven
About This Home
Located in the sought-after Kirkwood school district, this 4-bedroom, 3-bath home offers 2,650 sq. ft. of inviting living space with a thoughtful layout. Step inside to find soaring ceilings and an open flow designed for both comfort and style. The living room is centered around a fireplace, and the home also features a formal dining room.
The kitchen is a true highlight with granite countertops, double oven, pantry, abundant cabinet storage, and a large eat-in area that overlooks the backyard. The primary suite provides a retreat with his-and-hers vanities, dual walk-in closets, and a spacious bath.
A bonus room adds flexibility for a home office, media space, or playroom. Enjoy outdoor living on the covered back deck, ideal for relaxing or gatherings. With 3 full baths, ample storage, and a well-planned design, this home balances everyday function with timeless details.
Listing Agent
Reliant Realty ERA Powered Brokerage Phone: 9314365707 License # 318130 Listed on: 09/08/2025

Home Details
Home Type
- Single Family
Est. Annual Taxes
- $472
Year Built
- Built in 2025
HOA Fees
- $34 Monthly HOA Fees
Parking
- 2 Car Attached Garage
- Garage Door Opener
Home Design
- Brick Exterior Construction
- Shingle Roof
Interior Spaces
- 2,650 Sq Ft Home
- Property has 2 Levels
- High Ceiling
- Ceiling Fan
- Entrance Foyer
- Great Room
- Living Room with Fireplace
- Interior Storage Closet
- Crawl Space
Kitchen
- Eat-In Kitchen
- Double Oven
- Cooktop
- Microwave
- Dishwasher
- Stainless Steel Appliances
Flooring
- Carpet
- Laminate
- Tile
Bedrooms and Bathrooms
- 4 Bedrooms | 2 Main Level Bedrooms
- Walk-In Closet
- 3 Full Bathrooms
- Double Vanity
Outdoor Features
- Deck
- Covered Patio or Porch
Schools
- Kirkwood Elementary School
- Kirkwood Middle School
- Kirkwood High School
Additional Features
- 0.29 Acre Lot
- Central Heating and Cooling System
Listing and Financial Details
- Property Available on 9/30/25
- Tax Lot 284
- Assessor Parcel Number 063039C H 00200 00001034
Community Details
Overview
- $350 One-Time Secondary Association Fee
- Association fees include trash
- Wellington Fields Subdivision
Recreation
- Community Playground
Map
Home Values in the Area
Average Home Value in this Area
Tax History
| Year | Tax Paid | Tax Assessment Tax Assessment Total Assessment is a certain percentage of the fair market value that is determined by local assessors to be the total taxable value of land and additions on the property. | Land | Improvement |
|---|---|---|---|---|
| 2024 | $950 | $22,500 | $0 | $0 |
| 2023 | $570 | $13,500 | $0 | $0 |
| 2022 | $404 | $13,500 | $0 | $0 |
Property History
| Date | Event | Price | List to Sale | Price per Sq Ft |
|---|---|---|---|---|
| 09/08/2025 09/08/25 | For Sale | $549,900 | -- | $208 / Sq Ft |
Purchase History
| Date | Type | Sale Price | Title Company |
|---|---|---|---|
| Quit Claim Deed | -- | Foundation Title |
Source: Realtracs
MLS Number: 2991087
APN: 039C-H-002.00-00001034
- 1296 Upland Terrace
- 1277 Upland Terrace
- 1850 Shield Dr
- 131 Josie Ln
- 201 Josie Ln
- 242 Low Plains Ln
- 1172 Upland Terrace
- 205 Corbin Dr
- 310 John Duke Tyler Blvd
- 114 Aspen Pine Dr
- 109 Aspen Pine Dr
- 214 Harvest Moon Dr
- 1038 Black Gum Ln
- 113 Aspen Pine Dr
- 1717 Oliver Park Blvd
- 166 Aspen Pine Dr
- 2709 Remington Trace
- 1709 Oliver Park Blvd
- 710 Southern Pine Trail
- 153 Aspen Pine Dr
- 1172 Upland Terrace
- 245 John Duke Tyler Blvd
- 1331 Juniper Pass
- 2934 Dunlop Ln
- 2924 Dunlop Ln
- 360 Piedmont Ct
- 3000 Dalton Smith Ct
- 437 Carson Bailey Ct
- 1611 Railton Ct Unit G
- 133 Melbourne Dr
- 121 Melbourne Dr Unit G
- 117 Melbourne Dr Unit E
- 1541 Edgewater Ln
- 1592 Charles Bell Rd
- 176 Bainbridge Dr Unit B
- 200 Bainbridge Dr Unit A
- 179 Bainbridge Dr Unit A
- 190 Bainbridge Dr Unit B
- 176 Bainbridge Dr Unit A
- 177 Bainbridge Dr Unit A
