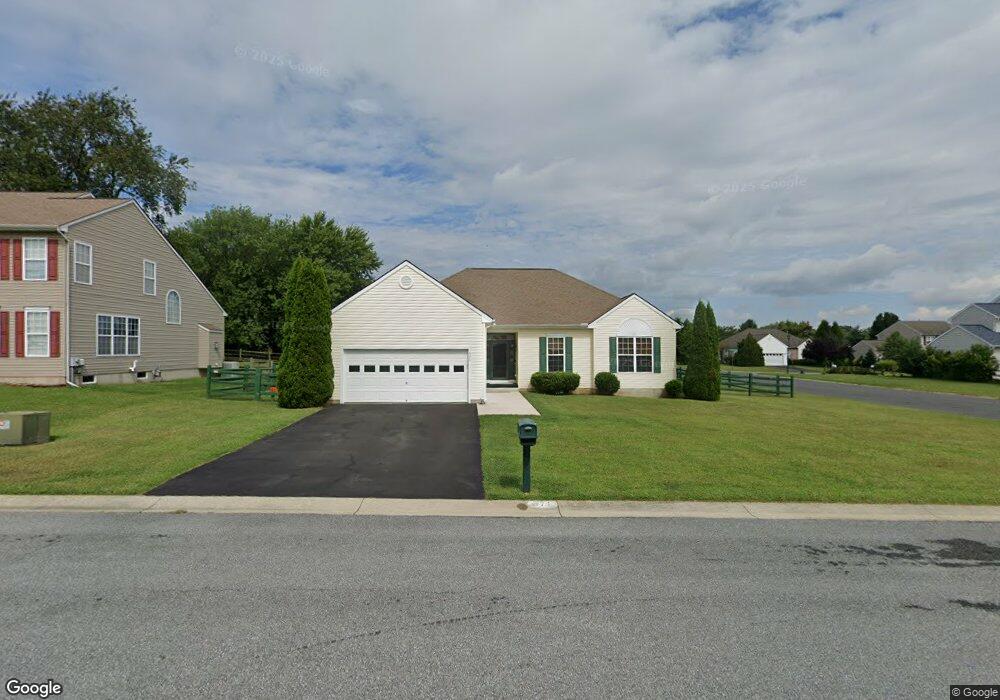Estimated Value: $389,477 - $409,000
3
Beds
2
Baths
1,728
Sq Ft
$230/Sq Ft
Est. Value
About This Home
This home is located at 571 Goldinger Rd, Dover, DE 19904 and is currently estimated at $397,619, approximately $230 per square foot. 571 Goldinger Rd is a home located in Kent County with nearby schools including Towne Point Elementary School, William Henry Middle School, and Central Middle School.
Ownership History
Date
Name
Owned For
Owner Type
Purchase Details
Closed on
Oct 16, 2008
Sold by
Lakeshore Village Development Corp
Bought by
Parker Timothy D and Parker Thelma B
Current Estimated Value
Home Financials for this Owner
Home Financials are based on the most recent Mortgage that was taken out on this home.
Original Mortgage
$238,705
Outstanding Balance
$156,430
Interest Rate
6.13%
Mortgage Type
FHA
Estimated Equity
$241,189
Purchase Details
Closed on
Jul 18, 2007
Sold by
Goldinger Margaret L
Bought by
Lakeshore Village Development Corp
Create a Home Valuation Report for This Property
The Home Valuation Report is an in-depth analysis detailing your home's value as well as a comparison with similar homes in the area
Home Values in the Area
Average Home Value in this Area
Purchase History
| Date | Buyer | Sale Price | Title Company |
|---|---|---|---|
| Parker Timothy D | $240,000 | None Available | |
| Lakeshore Village Development Corp | $60,000 | None Available |
Source: Public Records
Mortgage History
| Date | Status | Borrower | Loan Amount |
|---|---|---|---|
| Open | Parker Timothy D | $238,705 |
Source: Public Records
Tax History
| Year | Tax Paid | Tax Assessment Tax Assessment Total Assessment is a certain percentage of the fair market value that is determined by local assessors to be the total taxable value of land and additions on the property. | Land | Improvement |
|---|---|---|---|---|
| 2025 | $2,204 | $373,800 | $97,800 | $276,000 |
| 2024 | $2,078 | $373,800 | $97,800 | $276,000 |
| 2023 | $1,391 | $48,600 | $4,400 | $44,200 |
| 2022 | $1,315 | $48,600 | $4,400 | $44,200 |
| 2021 | $1,756 | $48,600 | $4,400 | $44,200 |
| 2020 | $1,697 | $48,600 | $4,400 | $44,200 |
| 2019 | $1,652 | $48,600 | $4,400 | $44,200 |
| 2018 | $1,489 | $48,600 | $4,400 | $44,200 |
| 2017 | $1,473 | $48,600 | $0 | $0 |
| 2016 | $1,419 | $48,600 | $0 | $0 |
| 2015 | -- | $48,600 | $0 | $0 |
| 2014 | -- | $48,600 | $0 | $0 |
Source: Public Records
Map
Nearby Homes
- 13 Brayton Place
- 2187 Lynnbury Woods Rd
- Aspen Plan at Stonington
- Cedar Plan at Stonington
- Hazel Plan at Stonington
- 219 Wheatsheaf Ln
- 6215 N Dupont Hwy
- Lot 16 Dodge Dr
- 0 S Dupont Blvd Unit DEKT2042444
- 421 Fletcher Dr
- 78 Slate Rd
- 200 Spring Meadow Dr
- 96 Metamorphic Rock Dr
- 490 Fletcher Dr
- 106 Southall Ct
- 106 Southall Ct Unit CHARLESTON GRAND
- 106 Southall Ct Unit ABBOTT
- 106 Southall Ct Unit BRANDYWINE
- 106 Southall Ct Unit HANCOCK
- 106 Southall Ct Unit BERKSHIRE
- 553 Goldinger Rd
- 553 E Goldinger Rd
- 948 Carrington Dr
- 529 Goldinger Rd
- 32 Stockton Ln
- 39 Fenwick Ct
- 15 Stockton Ln
- 914 Carrington Dr
- 48 Stockton Ln
- 1041 Carrington Dr
- 65 Fenwick Ct
- 33 Stockton Ln
- 898 Carrington Dr
- 64 Stockton Ln
- 32 Fenwick Ct
- 49 Stockton Ln
- 456 Carrington Dr
- 1061 Carrington Dr
- 14 Brayton Place
- 474 Carrington Dr
Your Personal Tour Guide
Ask me questions while you tour the home.
