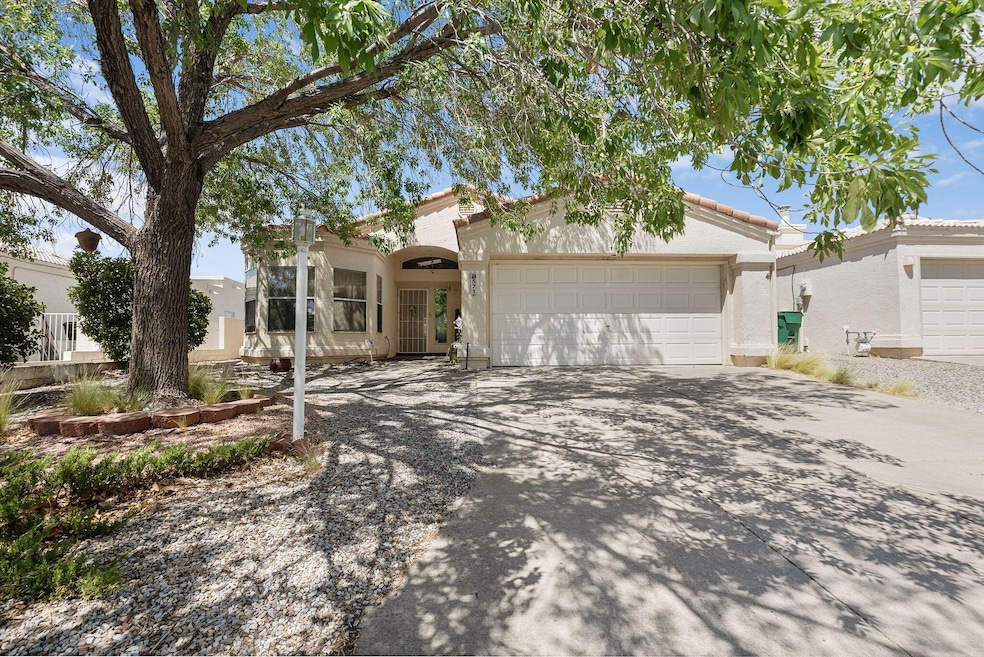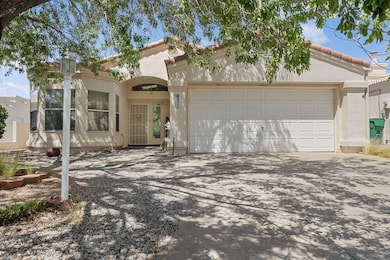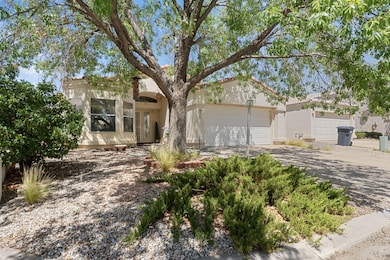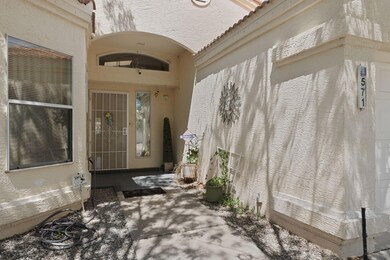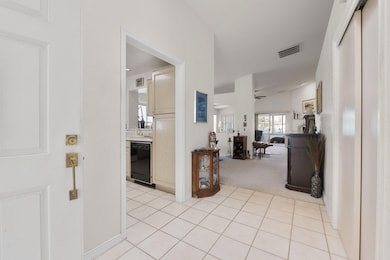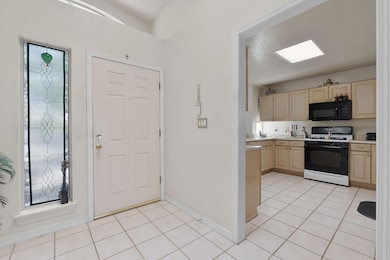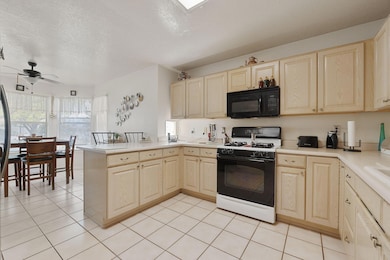
571 Hermit Falls Dr SE Rio Rancho, NM 87124
Estimated payment $1,928/month
Highlights
- Deck
- Cathedral Ceiling
- Private Yard
- Martin Luther King Jr. Elementary School Rated A
- Separate Formal Living Room
- Covered Patio or Porch
About This Home
This home checks all the boxes! Great curb appeal, open floor plan, and a large bonus converted patio! (not included in sqft) Plenty of natural light throughout. The heart of the home is the expansive living room, centered around a cozy gas fireplace that creates a warm, inviting atmosphere. Entertain with ease in the formal dining room. The primary suite is a true retreat, complete with a fireplace, a luxurious six-foot oval soaking tub, a separate shower, and a generous walk-in closet. Backyard has an additional covered patio. Spanish tile roof. Don't forget the amazing location! Rio Rancho is an award winning city for best quality of life overall. Rio Rancho School district.
Home Details
Home Type
- Single Family
Est. Annual Taxes
- $2,187
Year Built
- Built in 1994
Lot Details
- 5,227 Sq Ft Lot
- East Facing Home
- Private Yard
HOA Fees
- $21 Monthly HOA Fees
Parking
- 2 Car Attached Garage
- Garage Door Opener
Home Design
- Permanent Foundation
- Pitched Roof
- Tile Roof
- Synthetic Stucco Exterior
Interior Spaces
- 1,924 Sq Ft Home
- Property has 1 Level
- Cathedral Ceiling
- Ceiling Fan
- Three Sided Fireplace
- Gas Log Fireplace
- Double Pane Windows
- Vinyl Clad Windows
- Insulated Windows
- Sliding Doors
- Separate Formal Living Room
- Open Floorplan
- Electric Dryer Hookup
Kitchen
- Breakfast Area or Nook
- Free-Standing Gas Range
- Dishwasher
- Disposal
Flooring
- CRI Green Label Plus Certified Carpet
- Tile
Bedrooms and Bathrooms
- 3 Bedrooms
- Walk-In Closet
- 2 Full Bathrooms
- Dual Sinks
Outdoor Features
- Deck
- Covered Patio or Porch
Utilities
- Evaporated cooling system
- Forced Air Heating System
- Heating System Uses Natural Gas
- Natural Gas Connected
Community Details
- Association fees include common areas
- Built by Charter
Listing and Financial Details
- Assessor Parcel Number R027758
Map
Home Values in the Area
Average Home Value in this Area
Tax History
| Year | Tax Paid | Tax Assessment Tax Assessment Total Assessment is a certain percentage of the fair market value that is determined by local assessors to be the total taxable value of land and additions on the property. | Land | Improvement |
|---|---|---|---|---|
| 2024 | $2,090 | $58,904 | $10,910 | $47,994 |
| 2023 | $2,090 | $57,189 | $10,548 | $46,641 |
| 2022 | $2,029 | $55,523 | $10,287 | $45,236 |
| 2021 | $2,014 | $53,906 | $10,285 | $43,621 |
| 2020 | $1,955 | $52,336 | $0 | $0 |
| 2019 | $1,911 | $50,812 | $0 | $0 |
| 2018 | $1,745 | $49,332 | $0 | $0 |
| 2017 | $1,673 | $47,895 | $0 | $0 |
| 2016 | $1,820 | $46,500 | $0 | $0 |
| 2014 | -- | $64,611 | $0 | $0 |
| 2013 | -- | $64,611 | $0 | $0 |
Property History
| Date | Event | Price | Change | Sq Ft Price |
|---|---|---|---|---|
| 08/11/2025 08/11/25 | Pending | -- | -- | -- |
| 08/01/2025 08/01/25 | Price Changed | $319,000 | -1.5% | $166 / Sq Ft |
| 07/25/2025 07/25/25 | Price Changed | $324,000 | -1.5% | $168 / Sq Ft |
| 07/16/2025 07/16/25 | For Sale | $329,000 | +82.8% | $171 / Sq Ft |
| 05/14/2015 05/14/15 | Sold | -- | -- | -- |
| 03/24/2015 03/24/15 | Pending | -- | -- | -- |
| 09/30/2014 09/30/14 | For Sale | $180,000 | -- | $96 / Sq Ft |
Purchase History
| Date | Type | Sale Price | Title Company |
|---|---|---|---|
| Warranty Deed | -- | Fidelity Natl Title Nm Inc |
Mortgage History
| Date | Status | Loan Amount | Loan Type |
|---|---|---|---|
| Open | $124,000 | New Conventional |
Similar Homes in Rio Rancho, NM
Source: Southwest MLS (Greater Albuquerque Association of REALTORS®)
MLS Number: 1087945
APN: 1-012-069-437-184
- 232 Chaparral Loop SE
- 3234 Matador St SE
- 2775 W Island Dr SE
- 3220 Greystone Ct SE
- 0 Tbd Unit 1055177
- 2840 W Island Loop SE
- 3136 Renaissance Loop SE
- 3260 Renaissance Dr SE
- 180 High Ridge Trail SE
- 640 Renaissance Loop SE
- 3424 Calle Suenos SE
- 3039 Ashkirk Loop SE
- 831 Country Club Dr SE Unit 2F
- 3390 Marino Dr SE
- 564 Nicklaus Dr SE
- 3015 Ashkirk Place SE
- 3478 White Horse Dr SE
- 3316 Lockerbie Dr SE
- 617 Teresa Ct SE
- 813 Country Club Dr SE Unit 1C
