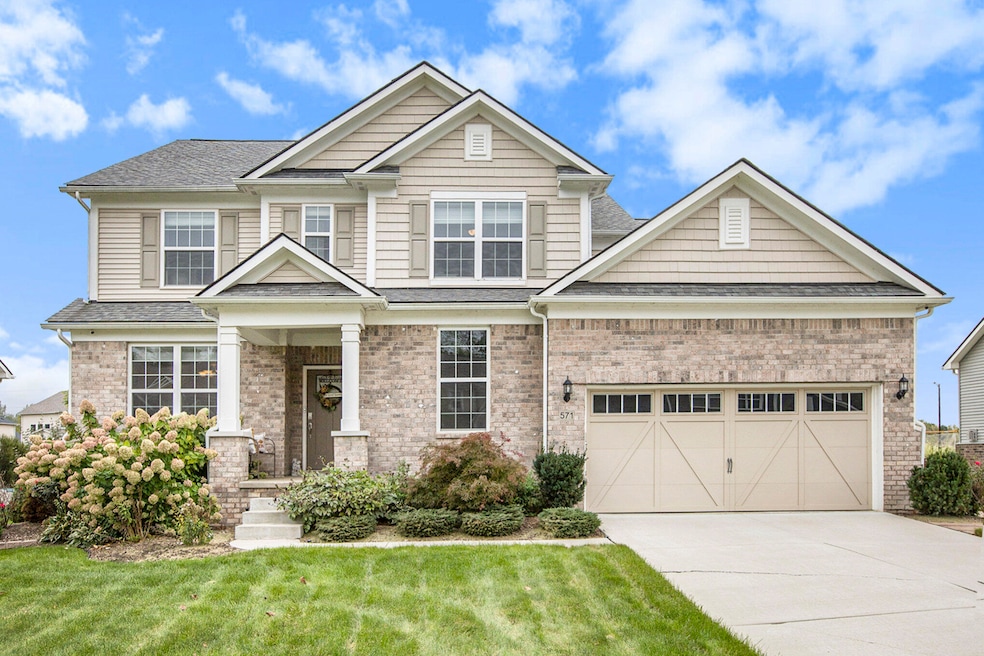
571 Huntington Dr Saline, MI 48176
Highlights
- Deck
- Contemporary Architecture
- Porch
- Pleasant Ridge Elementary School Rated A-
- Breakfast Area or Nook
- 2 Car Attached Garage
About This Home
As of May 2025Built in 2019 and impeccably maintained, this 4 bed, 3.5 bath home affords you the benefits of a new build plus improvements and upgrades. The floor plan features an open kitchen with a large island, plus large living room and separate sun-filled sitting area off the kitchen leading to the back deck. A separate room off the foyer serves as formal dining or living area, and an office nook adds convenient workspace on the main floor. The primary suite offers privacy as its own retreat, and three additional bedrooms each have their own walk-in closets, plus same-floor laundry and two full bathrooms. The basement is plumbed for a full bath and has an egress window, and the flex space above offers options for office or rec room. Thoughtful landscaping rounds this home out - spic and span!
Last Agent to Sell the Property
The Charles Reinhart Company License #6501423088 Listed on: 03/14/2025

Home Details
Home Type
- Single Family
Est. Annual Taxes
- $14,406
Year Built
- Built in 2019
Lot Details
- 0.3 Acre Lot
- Lot Dimensions are 78x153
- Garden
HOA Fees
- $83 Monthly HOA Fees
Parking
- 2 Car Attached Garage
Home Design
- Contemporary Architecture
- Brick Exterior Construction
- HardiePlank Siding
- Vinyl Siding
Interior Spaces
- 3,702 Sq Ft Home
- 4-Story Property
- Built-In Desk
- Family Room with Fireplace
- Partial Basement
Kitchen
- Breakfast Area or Nook
- Eat-In Kitchen
- Oven
- Range
- Microwave
- Dishwasher
- Kitchen Island
- Snack Bar or Counter
Bedrooms and Bathrooms
- 4 Bedrooms
Laundry
- Laundry Room
- Laundry on upper level
- Dryer
- Washer
Outdoor Features
- Deck
- Porch
Utilities
- Forced Air Heating and Cooling System
- Heating System Uses Natural Gas
Ownership History
Purchase Details
Home Financials for this Owner
Home Financials are based on the most recent Mortgage that was taken out on this home.Purchase Details
Home Financials for this Owner
Home Financials are based on the most recent Mortgage that was taken out on this home.Similar Homes in Saline, MI
Home Values in the Area
Average Home Value in this Area
Purchase History
| Date | Type | Sale Price | Title Company |
|---|---|---|---|
| Warranty Deed | $720,000 | Preferred Title | |
| Warranty Deed | $566,699 | None Available |
Mortgage History
| Date | Status | Loan Amount | Loan Type |
|---|---|---|---|
| Open | $576,000 | New Conventional | |
| Previous Owner | $535,972 | New Conventional | |
| Previous Owner | $448,000 | New Conventional | |
| Previous Owner | $456,267 | New Conventional | |
| Previous Owner | $462,000 | New Conventional | |
| Previous Owner | $453,100 | No Value Available |
Property History
| Date | Event | Price | Change | Sq Ft Price |
|---|---|---|---|---|
| 05/16/2025 05/16/25 | Sold | $720,000 | 0.0% | $194 / Sq Ft |
| 03/26/2025 03/26/25 | Pending | -- | -- | -- |
| 03/14/2025 03/14/25 | For Sale | $720,000 | +27.1% | $194 / Sq Ft |
| 01/28/2019 01/28/19 | Sold | $566,699 | +27.7% | $169 / Sq Ft |
| 06/27/2018 06/27/18 | Pending | -- | -- | -- |
| 06/14/2018 06/14/18 | For Sale | $443,740 | 0.0% | $132 / Sq Ft |
| 05/20/2018 05/20/18 | Pending | -- | -- | -- |
| 04/10/2018 04/10/18 | For Sale | $443,740 | -- | $132 / Sq Ft |
Tax History Compared to Growth
Tax History
| Year | Tax Paid | Tax Assessment Tax Assessment Total Assessment is a certain percentage of the fair market value that is determined by local assessors to be the total taxable value of land and additions on the property. | Land | Improvement |
|---|---|---|---|---|
| 2025 | $15,020 | $333,400 | $0 | $0 |
| 2024 | $14,406 | $323,700 | $0 | $0 |
| 2023 | $13,860 | $309,100 | $0 | $0 |
| 2022 | $14,248 | $284,800 | $0 | $0 |
| 2021 | $13,770 | $277,500 | $0 | $0 |
| 2020 | $13,809 | $277,200 | $0 | $0 |
| 2019 | $12,961 | $270,200 | $270,200 | $0 |
| 2018 | $2,006 | $30,000 | $0 | $0 |
Agents Affiliated with this Home
-

Seller's Agent in 2025
Sarah Adams
The Charles Reinhart Company
(734) 417-1415
2 in this area
62 Total Sales
-

Seller Co-Listing Agent in 2025
Reece Dolezsar
The Charles Reinhart Company
(734) 999-8357
3 in this area
92 Total Sales
-
J
Buyer's Agent in 2025
Jayne Tharp
Key Realty One LLC
(734) 755-3454
1 in this area
27 Total Sales
-
H
Seller's Agent in 2019
Heather Shaffer
PH Relocation Services LLC
Map
Source: Southwestern Michigan Association of REALTORS®
MLS Number: 25008393
APN: 18-01-335-013
- 209 Glendale Ct
- 350 Huntington Dr Unit 30
- 1902 Riversedge Dr
- 1004 Riversedge Dr
- 133 Commons Cir
- 737 Haywood Dr
- 1302 Salt Springs Dr
- 288 Whitlock St
- 1802 Salt Springs Dr
- 2306 Mill Ln
- 2305 Mill Ln
- 1003 Salt Springs Dr
- 213 W Henry St
- 104 Parsons Ln
- 107 Parsons Ln
- 112 Parsons Ln
- 106 Parsons Ln
- 124 Parsons Ln
- 122 Parsons Ln
- 2736 Salt Springs Dr






