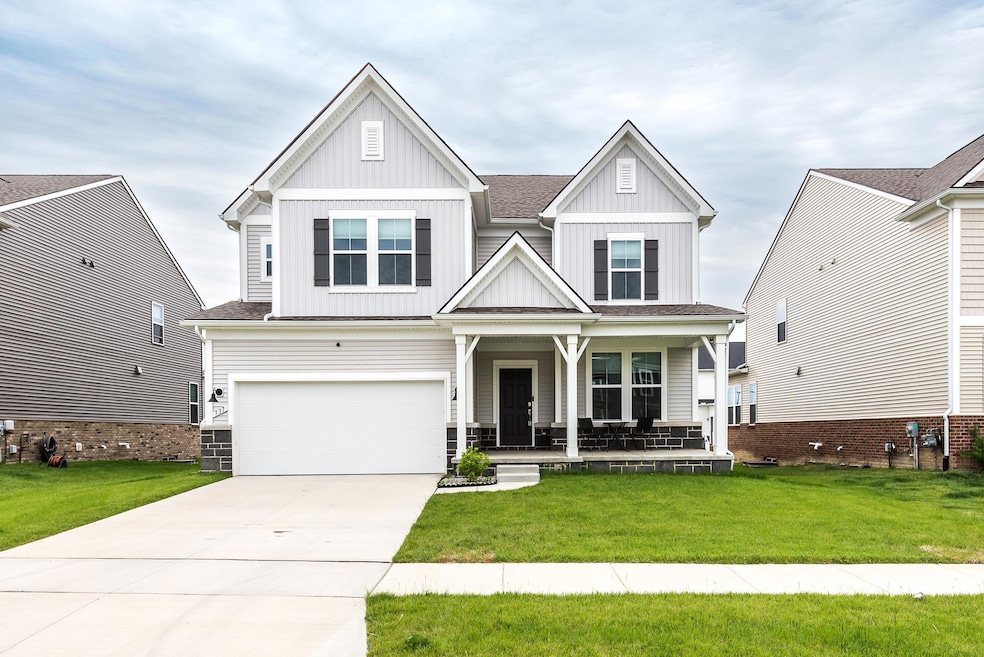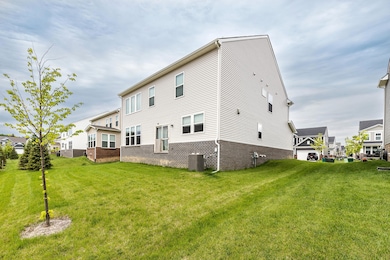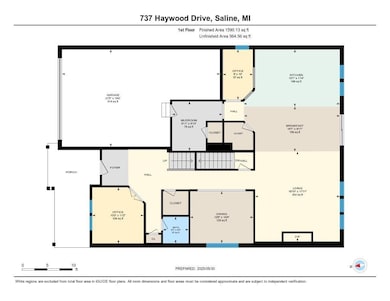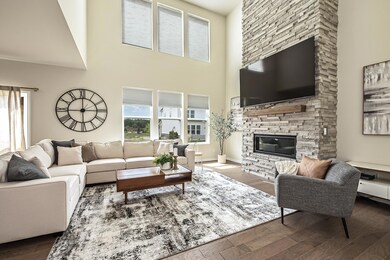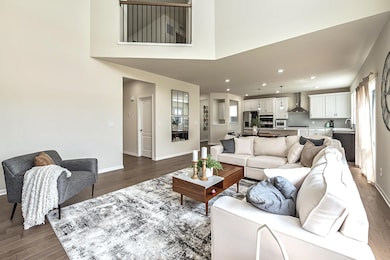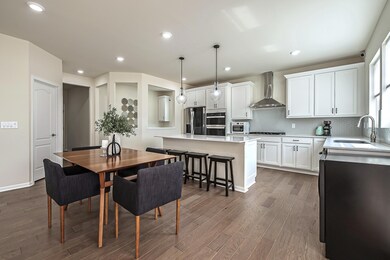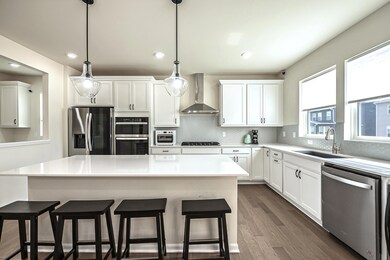
737 Haywood Dr Saline, MI 48176
Estimated payment $3,816/month
Highlights
- Contemporary Architecture
- Vaulted Ceiling
- Mud Room
- Pleasant Ridge Elementary School Rated A-
- Wood Flooring
- 4-minute walk to Curtiss Park
About This Home
Completed in 2023 and virtually brand new, this exquisite move-in-ready Pulte home features the sought-after Waverly floor plan and over $20,000 in premium upgrades including custom window treatments, enhanced lighting, premium appliances, and a fully installed sprinkler system. Every detail has been addressed for your convenience - simply step inside, settle in, and start enjoying your new home. The main level of this home combines style and functionality with wide-plank oak flooring throughout. The chef's kitchen impresses with white shaker cabinetry, quartz countertops, a spacious island, stainless steel appliances, and ample storage, including a walk-in pantry. A study nook or potential butler's pantry provides added flexibility. Enjoy casual meals in the breakfast area or host formal gatherings in the dining room with an elegant tray ceiling. The great room is the centerpiece of the home, featuring a two-story stacked stone gas fireplace and double-height windows that fill the space with natural light. Completing the main level are a private home office and a convenient half bathroom. The upper level offers four spacious bedrooms, three full bathrooms, and a versatile loft. The primary suite serves as a serene retreat, with a large walk-in closet and a spa-like en-suite bathroom featuring double sink vanity with quartz counters, a tiled walk-in shower, and a separate soaking tub. Three additional bedrooms, each with generous walk-in closets, are complemented by two well-appointed bathrooms. A second-floor laundry room with a utility sink adds additional practicality and convenience to this thoughtfully designed home. Downstairs, the full, unfinished basement offers endless potential, with plumbing already in place for a future bathroom, allowing you to tailor the space to your needs. The house also has an extended two garage that can fit up to 3 vehicles or offer extra storage. Ideally located near Ann Arbor and nestled within the highly sought-after Saline school district, this home offers an unparalleled lifestyle. With top-rated elementary schools just minutes away, convenient shopping close by, and a local recreation center within a short bike ride, this property perfectly balances accessibility and a strong sense of community.
Home Details
Home Type
- Single Family
Year Built
- Built in 2023
Lot Details
- 6,352 Sq Ft Lot
- Lot Dimensions are 60 x 104
- Property fronts a private road
HOA Fees
- $70 Monthly HOA Fees
Parking
- 2.5 Car Attached Garage
- Garage Door Opener
Home Design
- Contemporary Architecture
- Shingle Roof
- Vinyl Siding
Interior Spaces
- 3,285 Sq Ft Home
- 2-Story Property
- Vaulted Ceiling
- Gas Log Fireplace
- Window Treatments
- Window Screens
- Mud Room
- Living Room with Fireplace
Kitchen
- Eat-In Kitchen
- <<doubleOvenToken>>
- Cooktop<<rangeHoodToken>>
- <<microwave>>
- Dishwasher
- Kitchen Island
Flooring
- Wood
- Carpet
- Tile
Bedrooms and Bathrooms
- 4 Bedrooms
- En-Suite Bathroom
Laundry
- Laundry Room
- Laundry on upper level
- Dryer
- Washer
- Sink Near Laundry
Basement
- Basement Fills Entire Space Under The House
- Stubbed For A Bathroom
Outdoor Features
- Porch
Utilities
- Forced Air Heating and Cooling System
- Heating System Uses Natural Gas
- Natural Gas Water Heater
- High Speed Internet
Community Details
- Association fees include trash
- Association Phone (248) 254-7900
- Bella Terrace Subdivision
Map
Home Values in the Area
Average Home Value in this Area
Tax History
| Year | Tax Paid | Tax Assessment Tax Assessment Total Assessment is a certain percentage of the fair market value that is determined by local assessors to be the total taxable value of land and additions on the property. | Land | Improvement |
|---|---|---|---|---|
| 2025 | $159 | $327,100 | $0 | $0 |
| 2024 | $17,053 | $339,900 | $0 | $0 |
| 2023 | $150 | $50,000 | $0 | $0 |
Property History
| Date | Event | Price | Change | Sq Ft Price |
|---|---|---|---|---|
| 07/16/2025 07/16/25 | For Sale | $649,000 | -3.7% | $198 / Sq Ft |
| 06/05/2025 06/05/25 | For Sale | $674,000 | +1.5% | $205 / Sq Ft |
| 04/15/2024 04/15/24 | Sold | $663,990 | 0.0% | $202 / Sq Ft |
| 02/20/2024 02/20/24 | Pending | -- | -- | -- |
| 01/25/2024 01/25/24 | For Sale | $663,990 | -- | $202 / Sq Ft |
Purchase History
| Date | Type | Sale Price | Title Company |
|---|---|---|---|
| Warranty Deed | $663,990 | None Listed On Document |
Mortgage History
| Date | Status | Loan Amount | Loan Type |
|---|---|---|---|
| Open | $597,591 | New Conventional |
Similar Homes in Saline, MI
Source: Southwestern Michigan Association of REALTORS®
MLS Number: 25025638
APN: 12-30-358-106
- 288 Whitlock St
- 213 W Henry St
- 206 W Mckay St
- 392 Hollywood Dr
- 204 W Henry St
- 101 N Lewis St
- 107 Parsons Ln
- 128 Parsons Ln
- 112 Parsons Ln
- 106 Parsons Ln
- 124 Parsons Ln
- 122 Parsons Ln
- 102 Parsons Ln
- 108 Parsons Ln
- 209 Glendale Ct
- 350 Huntington Dr Unit 30
- 133 Commons Cir
- 2501 Riversedge Dr
- 658 Hickory Ln
- 101 E Mckay St
- 460 W Russell St
- 213 W Henry St
- 203 Monroe St
- 203 Monroe St
- 801 Valley Circle Dr
- 502 Maize Loop
- 2736 Salt Springs Dr
- 410 Spring St Unit A
- 342 Hartman Ln
- 814 Claudine Ct
- 565 Ironwood Way
- 9476 W Michigan Ave
- 1319 W Textile Rd Unit 1
- 4718 Wildflower Ct
- 4521 Links Ct Unit 35
- 3783 Burnham Rd
- 3598 Bent Trail Dr Unit 63
- 1708 Weatherstone Dr Unit 159
- 1575 Oakfield Dr Unit 119
- 4131 Rolling Meadow Ln
