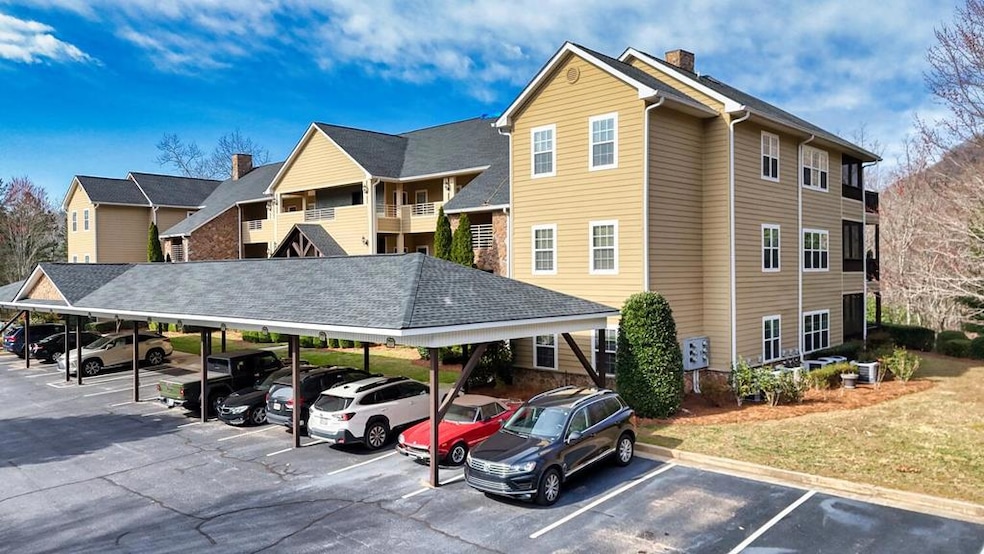
571 Killearney Way Clayton, GA 30525
Highlights
- Golf Course Community
- View of Trees or Woods
- Wood Flooring
- Spa
- Traditional Architecture
- Main Floor Primary Bedroom
About This Home
As of July 2025Move-in ready ground floor condo for sale in beautiful Clayton, GA! This charming unit features fresh interior paint and stunning hardwood floors throughout. The kitchen is equipped with brand-new stainless steel appliances, including an upgraded range, granite countertops, and ample storage, including a multi-purpose closet perfect for pantry or extra space. The open living area includes a cozy gas log fireplace and access to a spacious screened-in porch, also accessible from the primary suite. The suite boasts a walk-in closet, double vanities, a walk-in shower, and a relaxing jetted tub. A generous guest room includes its own walk-in closet. All appliances stay, and zero-step entry adds convenience. Enjoy optional resort amenities, while the on-site restaurant, spa, and golf course remain open to the public. Located just minutes from historic downtown Clayton, this quiet community offers the perfect mountain getaway or full-time home with an easy drive to and from Atlanta. Unit is sold unfurnished.
Last Agent to Sell the Property
Mountain Realty Brokerage Email: 7068962283, mountainrealty45@gmail.com License #356565 Listed on: 05/30/2025
Property Details
Home Type
- Condominium
Est. Annual Taxes
- $1,646
Year Built
- Built in 2006
Property Views
- Woods
- Seasonal
Home Design
- Traditional Architecture
- Frame Construction
- Shingle Roof
Interior Spaces
- 1,496 Sq Ft Home
- 3-Story Property
- Sheet Rock Walls or Ceilings
- Ceiling Fan
- 1 Fireplace
- Insulated Windows
Kitchen
- Range
- Microwave
- Dishwasher
- Disposal
Flooring
- Wood
- Tile
Bedrooms and Bathrooms
- 2 Bedrooms
- Primary Bedroom on Main
- 2 Full Bathrooms
- Spa Bath
Laundry
- Laundry on main level
- Dryer
- Washer
Parking
- Carport
- Open Parking
Pool
- Spa
Utilities
- Central Heating and Cooling System
- Community Sewer or Septic
Listing and Financial Details
- Assessor Parcel Number 052A 406 103
Community Details
Overview
- Property has a Home Owners Association
- Avalon Park Subdivision
Recreation
- Golf Course Community
- Tennis Courts
- Pickleball Courts
- Community Pool
Ownership History
Purchase Details
Purchase Details
Home Financials for this Owner
Home Financials are based on the most recent Mortgage that was taken out on this home.Purchase Details
Purchase Details
Similar Homes in Clayton, GA
Home Values in the Area
Average Home Value in this Area
Purchase History
| Date | Type | Sale Price | Title Company |
|---|---|---|---|
| Limited Warranty Deed | $275,000 | -- | |
| Limited Warranty Deed | $275,000 | -- | |
| Warranty Deed | $165,000 | -- | |
| Warranty Deed | $165,000 | -- | |
| Deed | $60,000 | -- | |
| Deed | $60,000 | -- | |
| Deed | -- | -- | |
| Deed | -- | -- |
Mortgage History
| Date | Status | Loan Amount | Loan Type |
|---|---|---|---|
| Previous Owner | $123,750 | New Conventional | |
| Previous Owner | $350,000 | New Conventional |
Property History
| Date | Event | Price | Change | Sq Ft Price |
|---|---|---|---|---|
| 07/17/2025 07/17/25 | Sold | $310,500 | -2.4% | $208 / Sq Ft |
| 06/18/2025 06/18/25 | Pending | -- | -- | -- |
| 05/30/2025 05/30/25 | For Sale | $318,000 | -2.2% | $213 / Sq Ft |
| 04/25/2025 04/25/25 | Sold | $325,000 | -7.1% | $178 / Sq Ft |
| 04/09/2025 04/09/25 | For Sale | $350,000 | +7.7% | $192 / Sq Ft |
| 03/10/2025 03/10/25 | Pending | -- | -- | -- |
| 03/07/2025 03/07/25 | For Sale | $325,000 | -- | $178 / Sq Ft |
Tax History Compared to Growth
Tax History
| Year | Tax Paid | Tax Assessment Tax Assessment Total Assessment is a certain percentage of the fair market value that is determined by local assessors to be the total taxable value of land and additions on the property. | Land | Improvement |
|---|---|---|---|---|
| 2024 | $1,646 | $102,585 | $10,000 | $92,585 |
| 2023 | $1,708 | $93,316 | $10,000 | $83,316 |
| 2022 | $1,622 | $88,597 | $8,000 | $80,597 |
| 2021 | $1,220 | $65,060 | $8,000 | $57,060 |
| 2020 | $1,169 | $62,290 | $8,000 | $54,290 |
| 2019 | $1,178 | $62,290 | $8,000 | $54,290 |
| 2018 | $1,221 | $62,290 | $8,000 | $54,290 |
| 2017 | $1,171 | $62,290 | $8,000 | $54,290 |
| 2016 | $1,174 | $62,290 | $8,000 | $54,290 |
| 2015 | $1,190 | $61,814 | $8,000 | $53,814 |
| 2014 | $1,197 | $61,814 | $8,000 | $53,814 |
Agents Affiliated with this Home
-
G
Seller's Agent in 2025
Georgia Williamson
Mountain Realty
-
T
Seller's Agent in 2025
Tiffany English
Poss Realty
-
J
Buyer's Agent in 2025
James Allison
Leading Edge Real Estate
Map
Source: Northeast Georgia Board of REALTORS®
MLS Number: 416121
APN: 052A-406-103
- 571 Killearney Way Unit 104
- 112 Gleneagle Ct Unit D202
- 112 Glen Eagle Ct Unit 303-D
- 112 Gleneagle Ct Unit D 203
- 94 Glen Eagle Ct
- 94 Gleneagle Ct Unit C202
- 92 Glen Eagle Ct Unit B301
- 92 Glen Eagle Ct
- 20 Gleneagle Ct Unit 303A
- 227 Shakespeare Dr Unit 303
- 251 Shakespeare Dr Unit 332
- 239 Shakespeare Dr Unit 317
- 227 Shakespeare Dr Unit 302
- 251 Shakespeare Dr Unit 326
- 251 Shakespeare Dr
- Eastview Eastview Lane- Lot M
- LOT 105 Lancelot Loop
- LOT 84 Larkspur Ln
- LOT 846 Larkspur Ln
- 0 Cedar Ridge Unit 10402269






