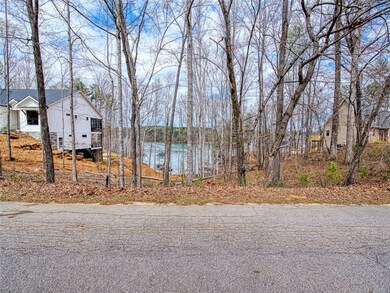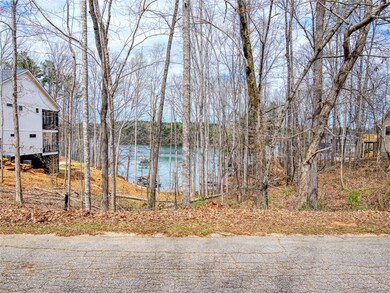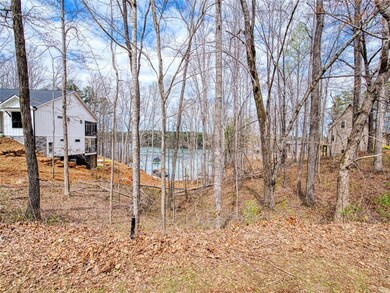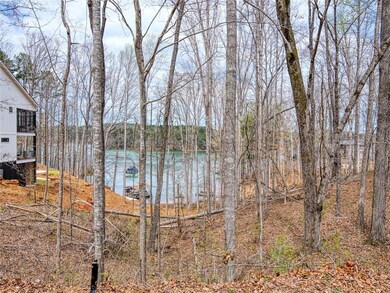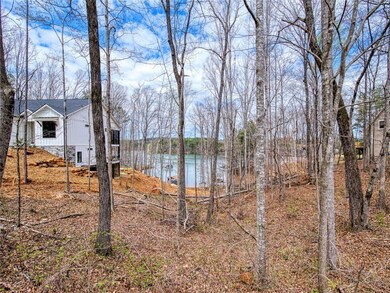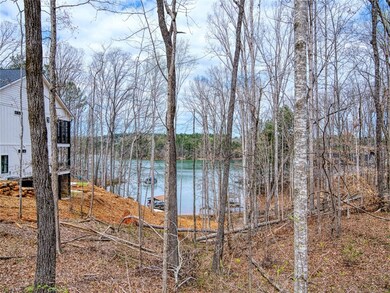
571 Mcalister Rd West Union, SC 29696
Highlights
- Docks
- Waterfront
- Main Floor Bedroom
- Walhalla Middle School Rated A-
- Wood Flooring
- Loft
About This Home
As of May 2025To Be Built: Every detail was thought about when this lake home was selected for this beautiful lot. Perfect for the downsizer or just someone looking for a great lake retreat. Home has wonderful rear facing windows where you can catch those lake views from about every room. This plan was selected to feel like you are right there in the outdoors. Screen porch located on the back to take in all that Lake Keowee has to offer. Give us a call today and let us make your lake dream a reality!!!
Last Agent to Sell the Property
Southern Realtor Associates License #54072 Listed on: 04/15/2021
Home Details
Home Type
- Single Family
Est. Annual Taxes
- $1,077
Year Built
- Built in 2021
Lot Details
- 0.73 Acre Lot
- Waterfront
- Landscaped with Trees
HOA Fees
- $42 Monthly HOA Fees
Parking
- Driveway
Home Design
- Home to be built
- Cottage
- Cement Siding
- Stone
Interior Spaces
- 1,921 Sq Ft Home
- 2-Story Property
- Smooth Ceilings
- Fireplace
- Vinyl Clad Windows
- Insulated Windows
- Loft
- Pull Down Stairs to Attic
- Laundry Room
- Unfinished Basement
Kitchen
- Dishwasher
- Solid Surface Countertops
- Disposal
Flooring
- Wood
- Carpet
- Ceramic Tile
Bedrooms and Bathrooms
- 3 Bedrooms
- Main Floor Bedroom
- Walk-In Closet
- Bathroom on Main Level
- Dual Sinks
- Separate Shower
Outdoor Features
- Docks
- Screened Patio
- Porch
Schools
- Keowee Elementary School
- Walhalla Middle School
- Walhalla High School
Utilities
- Cooling Available
- Central Heating
- Septic Tank
Additional Features
- Low Threshold Shower
- Outside City Limits
Community Details
- Association fees include street lights
- Barefoot Cove Subdivision
Listing and Financial Details
- Tax Lot 1
- Assessor Parcel Number 1780601001
Ownership History
Purchase Details
Home Financials for this Owner
Home Financials are based on the most recent Mortgage that was taken out on this home.Purchase Details
Purchase Details
Home Financials for this Owner
Home Financials are based on the most recent Mortgage that was taken out on this home.Purchase Details
Home Financials for this Owner
Home Financials are based on the most recent Mortgage that was taken out on this home.Purchase Details
Home Financials for this Owner
Home Financials are based on the most recent Mortgage that was taken out on this home.Purchase Details
Purchase Details
Purchase Details
Similar Homes in West Union, SC
Home Values in the Area
Average Home Value in this Area
Purchase History
| Date | Type | Sale Price | Title Company |
|---|---|---|---|
| Deed | $920,000 | None Listed On Document | |
| Deed | -- | None Listed On Document | |
| Deed | -- | None Listed On Document | |
| Deed | $661,200 | Hutchins William C | |
| Interfamily Deed Transfer | -- | None Available | |
| Deed | $75,000 | None Available | |
| Interfamily Deed Transfer | $56,000 | None Available | |
| Foreclosure Deed | $185,000 | -- | |
| Quit Claim Deed | -- | -- |
Mortgage History
| Date | Status | Loan Amount | Loan Type |
|---|---|---|---|
| Open | $736,000 | New Conventional | |
| Previous Owner | $150,000 | New Conventional | |
| Previous Owner | $437,500 | Future Advance Clause Open End Mortgage | |
| Previous Owner | $56,250 | New Conventional |
Property History
| Date | Event | Price | Change | Sq Ft Price |
|---|---|---|---|---|
| 05/30/2025 05/30/25 | Sold | $920,000 | -3.0% | $329 / Sq Ft |
| 03/14/2025 03/14/25 | For Sale | $948,888 | +43.5% | $339 / Sq Ft |
| 05/16/2022 05/16/22 | Sold | $661,200 | +10.2% | $344 / Sq Ft |
| 04/22/2021 04/22/21 | Pending | -- | -- | -- |
| 04/15/2021 04/15/21 | For Sale | $599,900 | -- | $312 / Sq Ft |
Tax History Compared to Growth
Tax History
| Year | Tax Paid | Tax Assessment Tax Assessment Total Assessment is a certain percentage of the fair market value that is determined by local assessors to be the total taxable value of land and additions on the property. | Land | Improvement |
|---|---|---|---|---|
| 2024 | $3,014 | $30,728 | $3,150 | $27,578 |
| 2023 | $2,641 | $24,840 | $3,150 | $21,690 |
| 2022 | $335 | $3,150 | $3,150 | $0 |
| 2021 | $1,077 | $3,150 | $3,150 | $0 |
| 2020 | $1,959 | $0 | $0 | $0 |
| 2019 | $1,077 | $0 | $0 | $0 |
| 2018 | $2,208 | $0 | $0 | $0 |
| 2017 | $2,387 | $0 | $0 | $0 |
| 2016 | $2,387 | $0 | $0 | $0 |
| 2015 | -- | $0 | $0 | $0 |
| 2014 | -- | $11,100 | $11,100 | $0 |
| 2013 | -- | $0 | $0 | $0 |
Agents Affiliated with this Home
-
Victor Lester

Seller's Agent in 2025
Victor Lester
Coldwell Banker Caine Real Est
(864) 494-6150
97 Total Sales
-
Lynnette Niskanen

Buyer's Agent in 2025
Lynnette Niskanen
EXP Realty LLC
(864) 915-3049
13 Total Sales
-
Shaun Murphy

Seller's Agent in 2022
Shaun Murphy
Southern Realtor Associates
(864) 295-0515
166 Total Sales
-
AGENT NONMEMBER
A
Buyer's Agent in 2022
AGENT NONMEMBER
NONMEMBER OFFICE
Map
Source: Western Upstate Multiple Listing Service
MLS Number: 20238365
APN: 178-06-01-001
- 00 Deep Water Way
- 421 Peninsula Rd
- Lot 43 Glassy Water Way
- 1230 Melton Rd Unit 87
- 1230 Melton Rd Unit 64
- 1230 Melton Rd Unit 24
- 1230 Melton Rd Unit 75
- 1230 Melton Rd
- 1230 Melton Rd Unit 104
- 1230 Melton Rd Unit 132 Road
- 1230 Melton Rd Unit 91
- 1230 Melton Rd Unit 74
- 1230 Melton Rd Unit 49
- 1230 Melton Rd Unit 215
- 1230 Melton Rd Unit 31
- 1230 Melton Rd Unit 12
- 329 Foreststone Dr
- 409 Hebron Rd
- Lot 12 S Towson Trail
- 00 S Towson Trail

