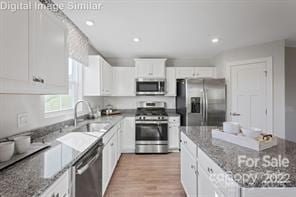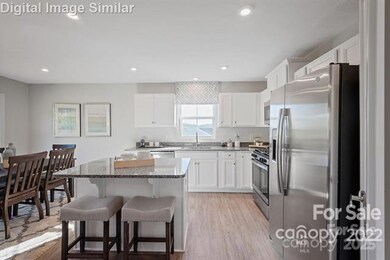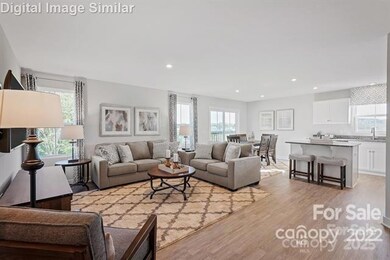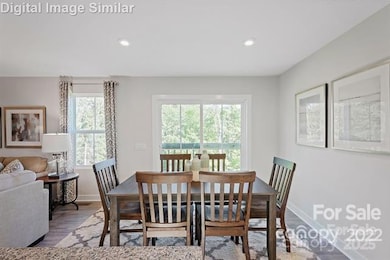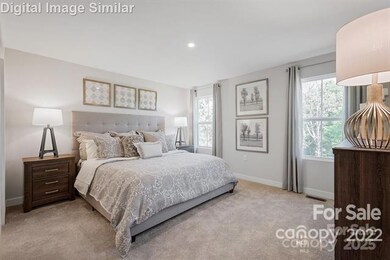571 Nesbe St Unit 2221 Lancaster, SC 29720
Estimated payment $2,262/month
Highlights
- New Construction
- Deck
- Lawn
- Open Floorplan
- Ranch Style House
- 2 Car Attached Garage
About This Home
Welcome home to the Grand Bahama at Basildon Ranches—where modern, efficient one-level living meets vibrant community living. This open-concept floorplan features a bright, stylish kitchen with a central island that flows effortlessly into the family room, creating the perfect setting for casual entertaining and everyday comfort. The home includes stainless steel GE kitchen appliances (including a refrigerator), granite countertops, convenient lower pull-out trays, and a built-in trash bin. The spacious primary suite easily accommodates a king bed and offers an en-suite bath with a walk-in shower with semi-frameless glass and a generous walk-in closet. Beyond your doorstep, Basildon Ranches offers a welcoming lifestyle with amenities such as a dog park, playground, pickleball courts, and scenic walking trails. Located just 15 minutes from Indian Land, SC and a short drive to Waxhaw, NC, you’ll enjoy easy access to charming shops, local dining, parks, entertainment, and historic downtown experiences. PLUS, receive up to $10,000 in closing cost credits when you use our preferred lender! Call today to schedule your appointment!
Listing Agent
Century 21 Providence Realty Brokerage Email: gradythomasc21@gmail.com License #212310 Listed on: 05/23/2025
Home Details
Home Type
- Single Family
Year Built
- Built in 2026 | New Construction
Lot Details
- 6,098 Sq Ft Lot
- Lot Dimensions are 55x110
- Lawn
- Property is zoned MDR
HOA Fees
- $110 Monthly HOA Fees
Parking
- 2 Car Attached Garage
Home Design
- Home is estimated to be completed on 5/15/26
- Ranch Style House
- Architectural Shingle Roof
- Vinyl Siding
- Stone Veneer
Interior Spaces
- Open Floorplan
- Partially Finished Basement
- Walk-Out Basement
- Carbon Monoxide Detectors
Kitchen
- Oven
- Microwave
- Plumbed For Ice Maker
- Dishwasher
- Disposal
Flooring
- Carpet
- Tile
- Vinyl
Bedrooms and Bathrooms
- Walk-In Closet
- 3 Full Bathrooms
Laundry
- Laundry Room
- Electric Dryer Hookup
Outdoor Features
- Deck
Schools
- North Elementary School
- A.R. Rucker Middle School
- Lancaster High School
Utilities
- Cooling Available
- Central Heating
- Vented Exhaust Fan
- Electric Water Heater
- Cable TV Available
Community Details
- Braesael Association
- Built by Ryan Homes
- Basildon Subdivision, Grand Bahama Floorplan
Listing and Financial Details
- Assessor Parcel Number 0062J-0J-221.00
Map
Home Values in the Area
Average Home Value in this Area
Property History
| Date | Event | Price | List to Sale | Price per Sq Ft |
|---|---|---|---|---|
| 01/24/2026 01/24/26 | Price Changed | $347,490 | -1.4% | $183 / Sq Ft |
| 01/12/2026 01/12/26 | Price Changed | $352,490 | +1.4% | $186 / Sq Ft |
| 12/15/2025 12/15/25 | Price Changed | $347,490 | -2.8% | $183 / Sq Ft |
| 09/09/2025 09/09/25 | Price Changed | $357,490 | +1.4% | $188 / Sq Ft |
| 08/14/2025 08/14/25 | Price Changed | $352,490 | +2.9% | $186 / Sq Ft |
| 07/02/2025 07/02/25 | Price Changed | $342,490 | -1.9% | $180 / Sq Ft |
| 06/27/2025 06/27/25 | Price Changed | $348,990 | +0.1% | $184 / Sq Ft |
| 05/29/2025 05/29/25 | Price Changed | $348,490 | +0.7% | $184 / Sq Ft |
| 05/23/2025 05/23/25 | For Sale | $345,990 | -- | $182 / Sq Ft |
Source: Canopy MLS (Canopy Realtor® Association)
MLS Number: 4263105
- 581 Nesbe St Unit 2223
- 162 Basildon St Unit 1064
- 466 Derbyshire St Unit 2121
- 609 Nesbe St
- 359 Maplestead St Unit 1107
- 367 Maplestead St Unit 1105
- 444 Derbyshire St Unit 2124
- 170 Basildon St Unit 1062
- 335 Maplestead St Unit 1112
- 174 Basildon St Unit 1061
- Grand Cayman Plan at Basildon - Ranches
- Dominica Spring Plan at Basildon - Ranches
- Aruba Bay Plan at Basildon - Ranches
- Grand Cayman Basement Plan at Basildon - Ranches
- Eden Cay Plan at Basildon - Ranches
- Grand Bahama Plan at Basildon - Ranches
- 336 Maplestead St Unit 1080
- Elder Plan at Basildon
- Sequoia Plan at Basildon
- Spruce Plan at Basildon
- 502 Plantation Rd
- 609 N Market St
- 307 N Catawba St
- 3038 Miller St
- 2040 E Park Dr
- 2022 Old Oakland Cir
- 2697 State Road S-29-369
- 9024 Mcelroy Rd
- 1015 Sharon Dr
- 608 Anne Ave
- 4405 Sugar Cane Ct
- 3009 Lydney Cir
- 5016 Britannia Blvd
- 8007 Oakmere Rd
- 6004 Oakmere Rd
- 8101 Rachel Ct
- 4739 Starr Ranch Rd
- 1043 Winnett Dr
- 5775 Soft Shell Dr
- 242 Price St

