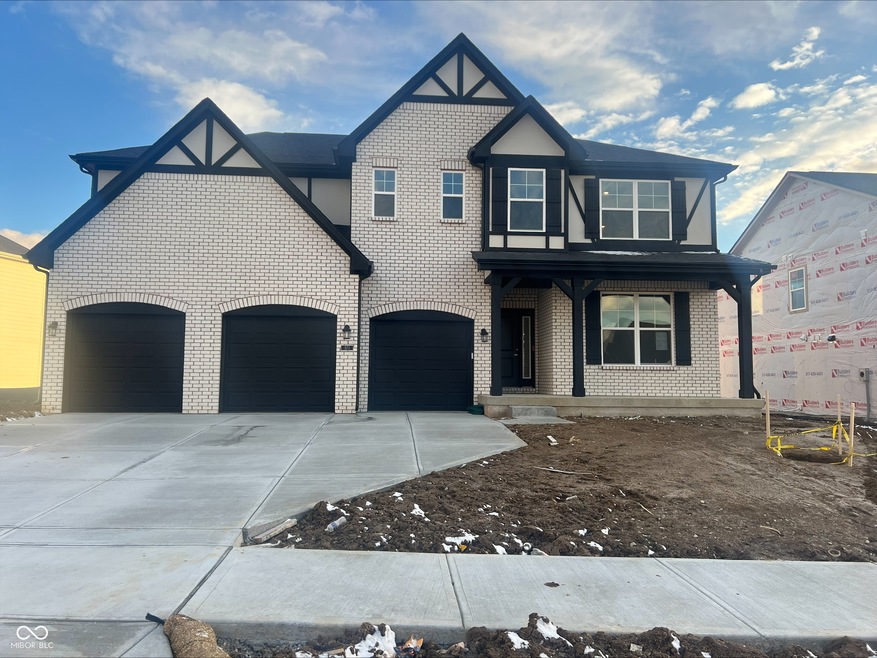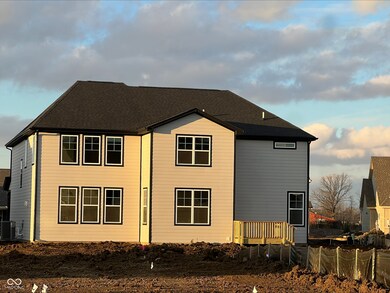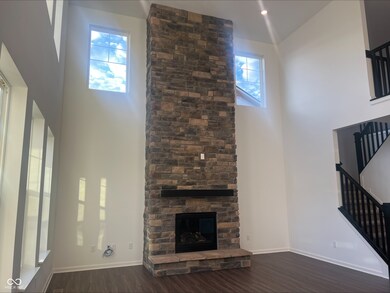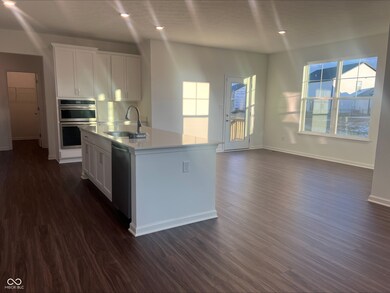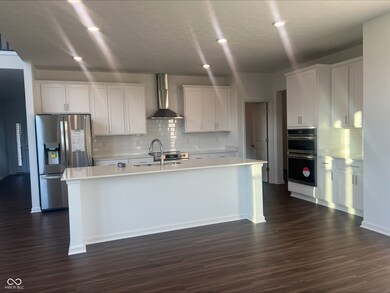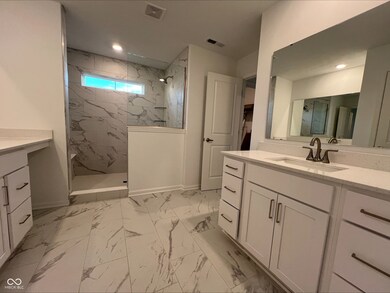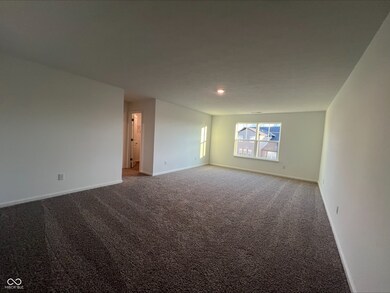
571 Tess Blvd Westfield, IN 46074
Highlights
- Traditional Architecture
- Covered patio or porch
- Double Oven
- Westfield Intermediate School Rated A
- Breakfast Room
- 3 Car Attached Garage
About This Home
As of December 2024Welcome home to the Monroe, a Silverthorne Homes floorplan. This new home construction floorplan includes five bedrooms, three-and-a-half bathrooms, a two-story great room, and a 3-car garage with storage. The Monroe is perfect for the family looking for a home to grow with them. The large windows allow natural sunlight to stream in. During the winter, enjoy the warmth of the fireplace. Off the great room is the dining nook, a great spot to enjoy a meal with loved ones. In the kitchen, you will have a kitchen island, large cabinets, double ovens, and plenty of countertop space. The walk-in pantry gives you room for every snack your family loves. Use your kitchen island as a homework spot or simply a place to cook with loved ones. The den is tucked away in the back of the home as a spot to relax after a long day. The finished basement offers an additional gathering space, bedroom and full bath.
Last Agent to Sell the Property
MIBOR REALTOR® Association Brokerage Email: noreply@mibor.com
Home Details
Home Type
- Single Family
Est. Annual Taxes
- $5,818
Year Built
- Built in 2024
HOA Fees
- $58 Monthly HOA Fees
Parking
- 3 Car Attached Garage
Home Design
- Traditional Architecture
- Brick Exterior Construction
- Cement Siding
- Concrete Perimeter Foundation
Interior Spaces
- 3-Story Property
- Fireplace With Gas Starter
- Entrance Foyer
- Great Room with Fireplace
- Breakfast Room
- Attic Access Panel
- Finished Basement
Kitchen
- Eat-In Kitchen
- Breakfast Bar
- Double Oven
- Electric Oven
- Microwave
- Dishwasher
- Kitchen Island
- Disposal
Flooring
- Carpet
- Vinyl Plank
Bedrooms and Bathrooms
- 5 Bedrooms
- Walk-In Closet
- Dual Vanity Sinks in Primary Bathroom
Additional Features
- Covered patio or porch
- 10,042 Sq Ft Lot
- Heating System Uses Gas
Community Details
- Somerset Subdivision
Listing and Financial Details
- Legal Lot and Block 132 / 1
- Assessor Parcel Number 290534021062000015
- Seller Concessions Offered
Ownership History
Purchase Details
Home Financials for this Owner
Home Financials are based on the most recent Mortgage that was taken out on this home.Map
Similar Homes in Westfield, IN
Home Values in the Area
Average Home Value in this Area
Purchase History
| Date | Type | Sale Price | Title Company |
|---|---|---|---|
| Warranty Deed | $639,772 | Enterprise Title |
Mortgage History
| Date | Status | Loan Amount | Loan Type |
|---|---|---|---|
| Open | $300,000 | New Conventional |
Property History
| Date | Event | Price | Change | Sq Ft Price |
|---|---|---|---|---|
| 01/20/2025 01/20/25 | For Sale | $639,772 | 0.0% | $145 / Sq Ft |
| 12/23/2024 12/23/24 | Sold | $639,772 | -- | $145 / Sq Ft |
| 12/23/2024 12/23/24 | Pending | -- | -- | -- |
Tax History
| Year | Tax Paid | Tax Assessment Tax Assessment Total Assessment is a certain percentage of the fair market value that is determined by local assessors to be the total taxable value of land and additions on the property. | Land | Improvement |
|---|---|---|---|---|
| 2024 | -- | $600 | $600 | -- |
Source: MIBOR Broker Listing Cooperative®
MLS Number: 22018558
APN: 29-05-34-021-062.000-015
- 904 Adena Ln
- 856 Parker Ln
- 17951 Paula Walk
- 18258 Rickety Dr
- 900 Parker Ln
- 17935 Paula Walk
- 802 Weldon Way
- 951 Parker Ln
- 934 Steel Horse Dr
- 1001 Parker Ln
- 18730 Moray St
- 18739 Moray St
- 18745 Moray St
- 17871 Paula Walk
- 18763 Moray St
- 18769 Moray St
- 18760 Moray St
- 887 Tuxedo Dr
- 17877 Haralson Row
- 17865 Haralson Row
