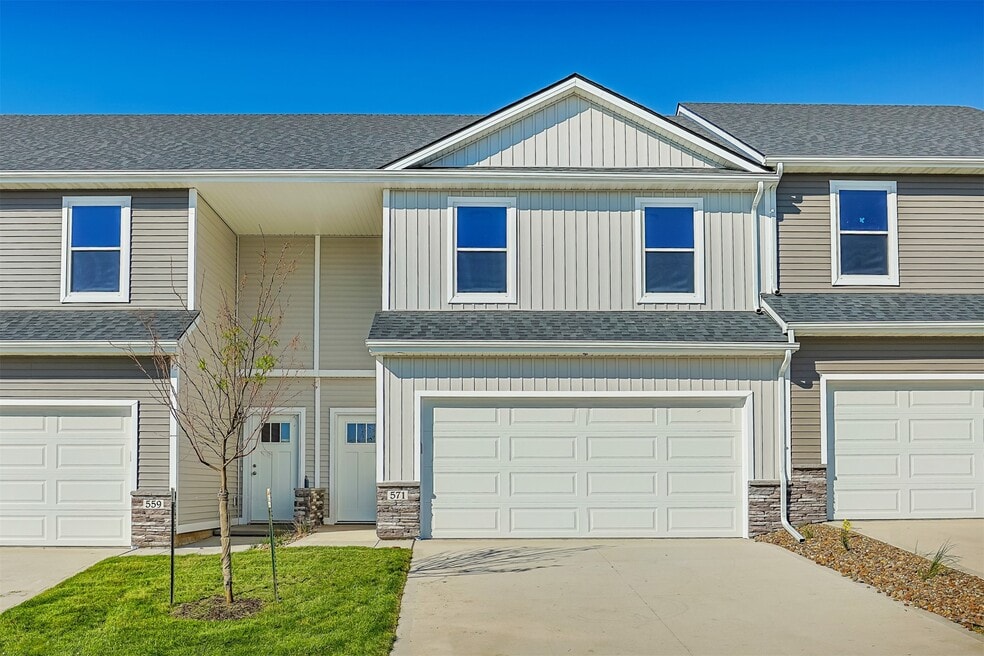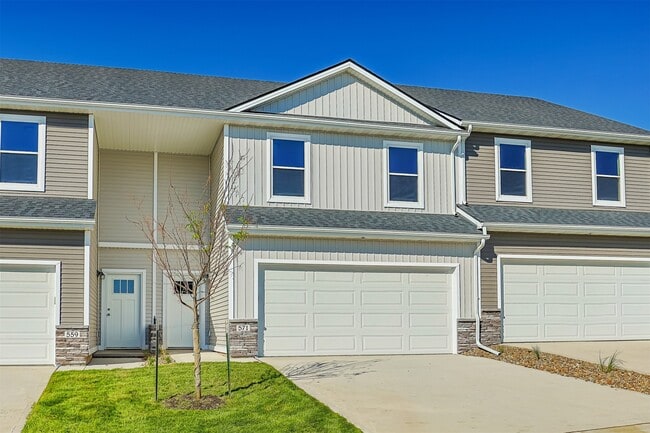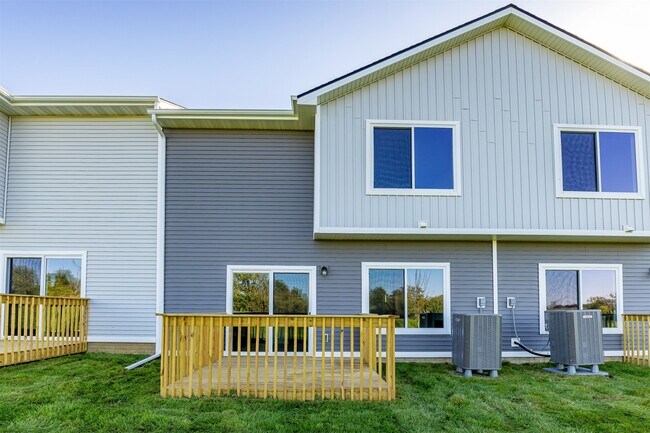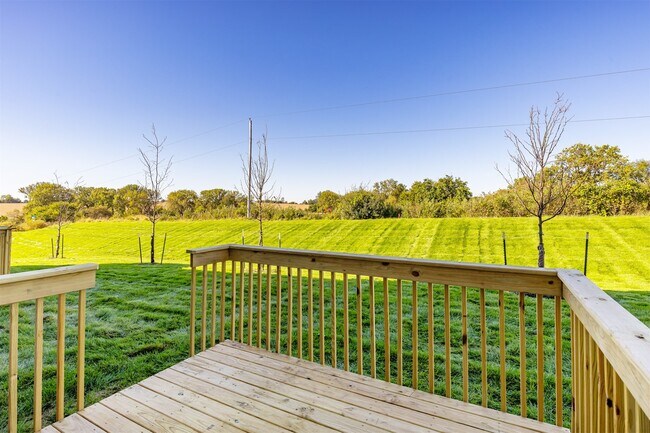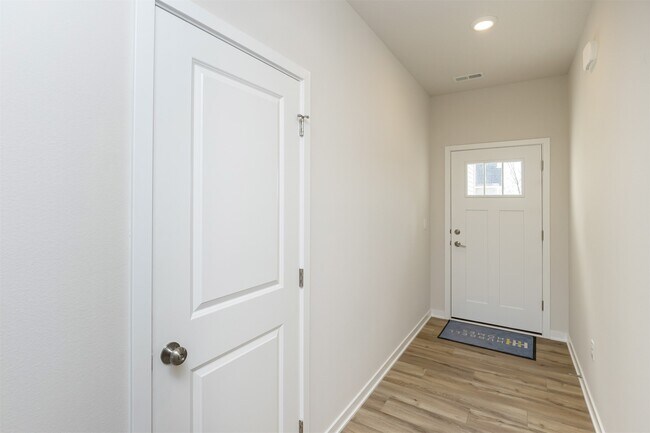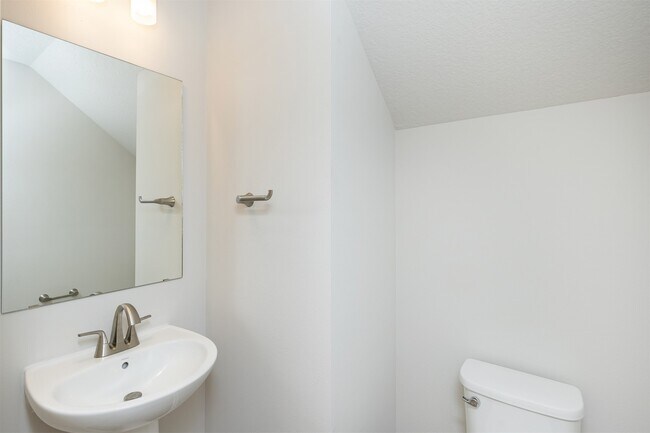
Estimated payment $1,655/month
Highlights
- New Construction
- Fireplace
- Laundry Room
- Woodland Hills Elementary Rated A-
About This Home
Welcome to this West Des Moines community of Della Vita! This neighborhood features many home plans including our new Lacona 2-story townhome. Open concept main level features a living room with fireplace, kitchen with island and dining area with slider out to your deck. Enjoy convenience with your drop-zone off the garage and a powder room for guests. The upper-level primary oasis features a walk-in closet and dual vanities. There are two additional bedrooms, a full bathroom and laundry room upstairs. Smart home technology, 15-year water proofing foundation, LVP flooring, passive radon system and more! Quick access to Jordan Creek mall shopping, great restaurants, entertainment, interstate, schools, walking and bike path trail heads, parks & more! Hubbell Homes' Preferred Lenders offer $1750 in closing costs. Not valid with any other offer and subject to change without notice.
Sales Office
All tours are by appointment only. Please contact sales office to schedule.
Home Details
Home Type
- Single Family
Parking
- 2 Car Garage
Home Design
- New Construction
Interior Spaces
- 2-Story Property
- Fireplace
- Laundry Room
Bedrooms and Bathrooms
- 3 Bedrooms
Map
Other Move In Ready Homes in Della Vita
About the Builder
- 9482 Emilia Ln
- 9479 Emilia Ln
- 9461 Emilia Ln
- 9376 Modena Ln
- 9391 Modena Ln
- 9345 Modena Ln
- 9423 Modena Ln
- 9352 Modena Ln
- 9383 Modena Ln
- 9405 Modena Ln
- 9357 Stillwater Dr
- 431 Stillwater Ct
- Pavilion Park
- Pavilion Park
- Della Vita
- 3319 Ashworth Rd
- Cedar Ridge - Cedar Ridge Plat 3
- Outlot W Grand Prairie Pkwy
- 9646 Greybirch Point
- 1516 S Timber Ln
