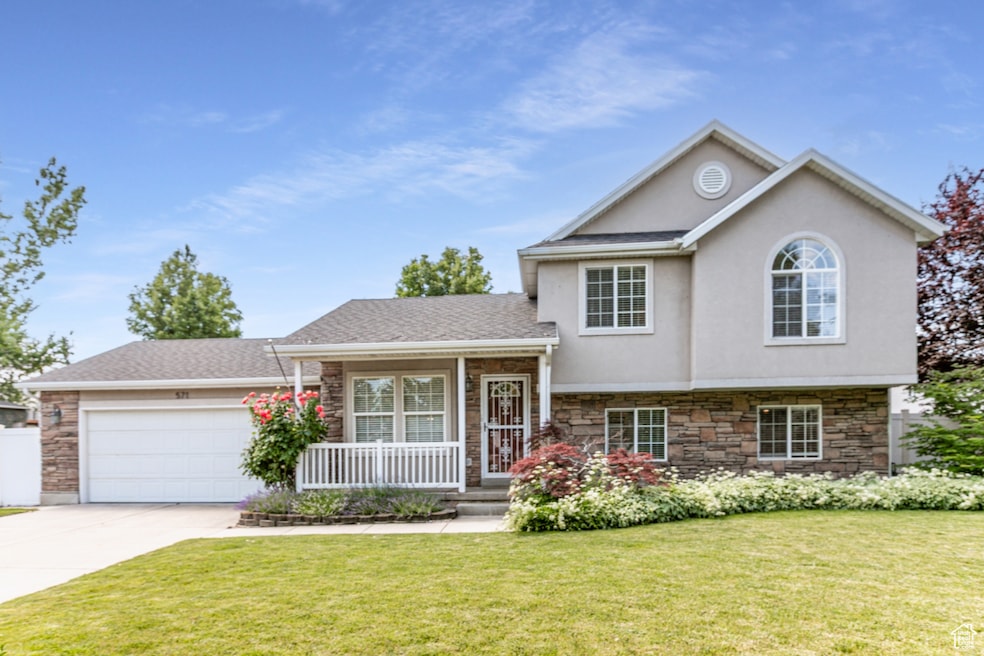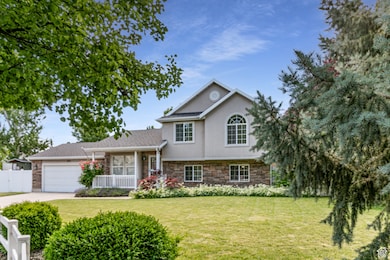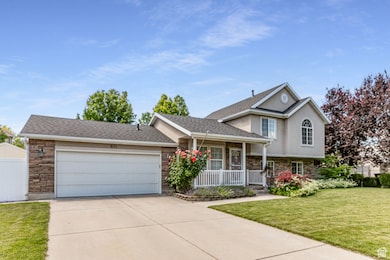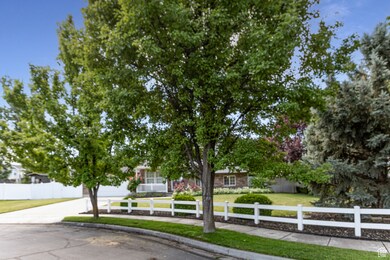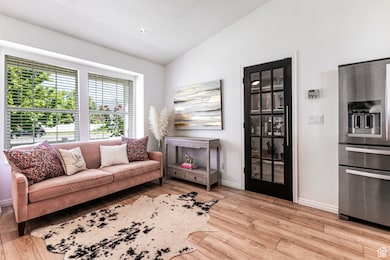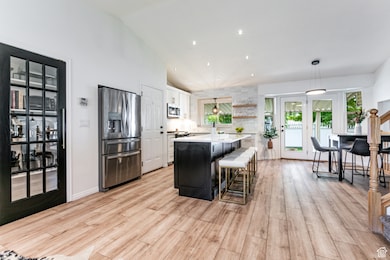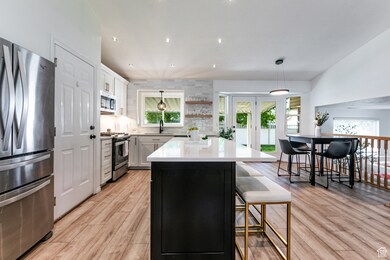
571 W 1300 N West Bountiful, UT 84087
Estimated payment $3,262/month
Highlights
- Updated Kitchen
- Fruit Trees
- Vaulted Ceiling
- Viewmont High School Rated A-
- Mountain View
- No HOA
About This Home
Tucked in a quiet cul-de-sac, this inviting 3 bedroom, 2 bathroom home combines comfort, functionality and recent updates for easy living. Inside, an open and airy layout features a spacious updated kitchen with quartz countertops, sleek LVP flooring, and modern hardware throughout. The additional office/den offers flexibility to convert into a fourth bedroom. The primary bedroom includes an en-suite with a brand new toilet, updated fixtures, and a roomy walk-in closet. Water heater was installed in 2022, all smoke detectors replaced in 2025, offering peace of mind for the new homeowner. New roof in 2020 and new blinds in 2025. Every corner showcases through full upgrades with a fresh touch. Step outside to beautifully maintained landscaping, perfect for entertaining on the covered patio-complete with peaceful mountain views. Enjoy an abundant peach tree, great for those who enjoy preserves or baking. Lots of storage, built in shelves in the garage, storage in the attic and shed. Google Fiber is available and plumbing available for 3rd bath down. This home's location makes it even more desirable. Enjoy proximity to nearby West Bountiful City Park, shopping, schools, and public transportation. Only 20 minutes to the SLC airport and within an hour of 8 ski resorts. Whether you're gathering in the kitchen, relaxing under the mountain sky, or enjoying the neighborhood's charm, come see what makes this place special- and bring your favorite patio chair!
Listing Agent
Berkshire Hathaway HomeServices Utah Properties (North Salt Lake) License #5468790 Listed on: 06/12/2025

Home Details
Home Type
- Single Family
Est. Annual Taxes
- $3,045
Year Built
- Built in 1999
Lot Details
- 10,454 Sq Ft Lot
- Cul-De-Sac
- Property is Fully Fenced
- Landscaped
- Sprinkler System
- Fruit Trees
- Mature Trees
- Property is zoned Single-Family, R-1-10
Parking
- 2 Car Attached Garage
- 4 Open Parking Spaces
Home Design
- Stone Siding
- Asphalt
- Stucco
Interior Spaces
- 1,650 Sq Ft Home
- 3-Story Property
- Vaulted Ceiling
- Self Contained Fireplace Unit Or Insert
- Includes Fireplace Accessories
- Double Pane Windows
- Blinds
- Den
- Carpet
- Mountain Views
- Storm Doors
Kitchen
- Updated Kitchen
- Gas Oven
- Free-Standing Range
- Microwave
- Disposal
Bedrooms and Bathrooms
- 3 Bedrooms
- Walk-In Closet
- 2 Full Bathrooms
- Bathtub With Separate Shower Stall
Laundry
- Dryer
- Washer
Basement
- Basement Fills Entire Space Under The House
- Natural lighting in basement
Outdoor Features
- Covered patio or porch
- Storage Shed
Schools
- West Bountiful Elementary School
- Bountiful Middle School
- Bountiful High School
Utilities
- Forced Air Heating and Cooling System
- Natural Gas Connected
Community Details
- No Home Owners Association
- Eastland Subdivision
Listing and Financial Details
- Exclusions: Gas Grill/BBQ, Water Softener: Own
- Assessor Parcel Number 06-148-0031
Map
Home Values in the Area
Average Home Value in this Area
Tax History
| Year | Tax Paid | Tax Assessment Tax Assessment Total Assessment is a certain percentage of the fair market value that is determined by local assessors to be the total taxable value of land and additions on the property. | Land | Improvement |
|---|---|---|---|---|
| 2024 | $3,045 | $271,150 | $117,675 | $153,475 |
| 2023 | $2,895 | $472,000 | $223,358 | $248,642 |
| 2022 | $2,985 | $272,800 | $106,544 | $166,256 |
| 2021 | $2,541 | $347,000 | $142,646 | $204,354 |
| 2020 | $2,218 | $305,000 | $133,206 | $171,794 |
| 2019 | $2,105 | $286,000 | $136,134 | $149,866 |
| 2018 | $1,965 | $262,000 | $137,065 | $124,935 |
| 2016 | $1,695 | $122,870 | $35,235 | $87,635 |
| 2015 | $1,666 | $114,620 | $35,235 | $79,385 |
| 2014 | $1,457 | $102,321 | $35,235 | $67,086 |
| 2013 | -- | $107,265 | $41,670 | $65,595 |
Property History
| Date | Event | Price | Change | Sq Ft Price |
|---|---|---|---|---|
| 06/12/2025 06/12/25 | For Sale | $539,975 | -- | $327 / Sq Ft |
Purchase History
| Date | Type | Sale Price | Title Company |
|---|---|---|---|
| Warranty Deed | -- | Cottonwood Title | |
| Interfamily Deed Transfer | -- | None Available | |
| Warranty Deed | -- | Monument Title Ins In | |
| Warranty Deed | -- | Intermountain Title | |
| Corporate Deed | -- | Bonneville Title Company Inc |
Mortgage History
| Date | Status | Loan Amount | Loan Type |
|---|---|---|---|
| Open | $295,000 | New Conventional | |
| Previous Owner | $317,250 | New Conventional | |
| Previous Owner | $160,200 | No Value Available |
Similar Homes in the area
Source: UtahRealEstate.com
MLS Number: 2091656
APN: 06-148-0031
