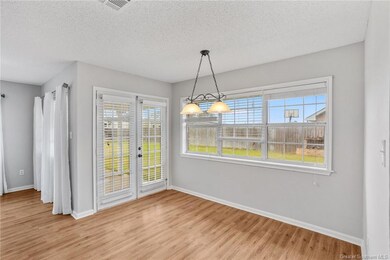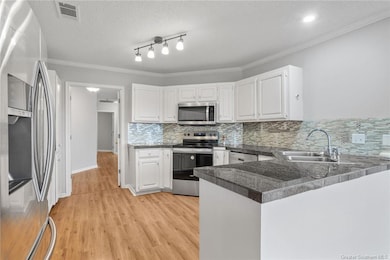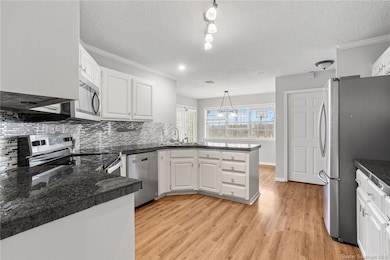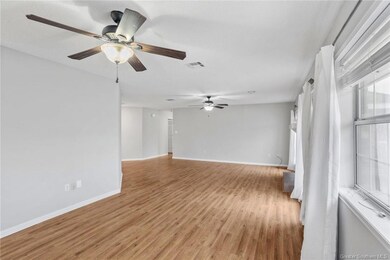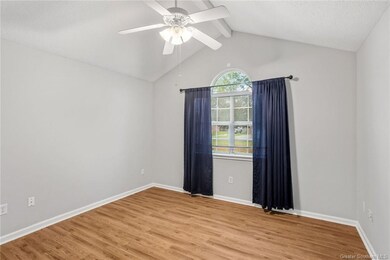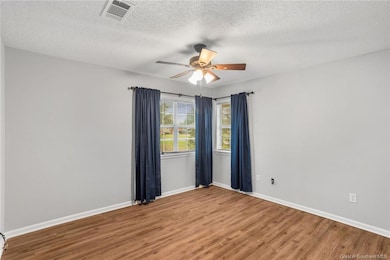
5710 Barrett Ln Lake Charles, LA 70605
Prien NeighborhoodHighlights
- Jetted Tub in Primary Bathroom
- No HOA
- Shutters
- Granite Countertops
- Neighborhood Views
- Concrete Porch or Patio
About This Home
As of April 2025COME HOME TO THIS TRADITIONAL STYLE HOME LOCATED IN SOUTH LAKE CHARLES WITH EASY ACCESS TO EVERYTHING! SHOPPING, RESTAURANTS, SCHOOL, CASINOS, ENTERTAINMENT VENUES, CHURCHES AND MORE! FEATURES INCLUDE 3 BEDROOMS, 2 BATHS, LARGE LIVING AREA WITH WOOD BURNING FIREPLACE, KITCHEN WITH GRANITE COUNTERS AND FRESHLY PAINTED CABINETS. AMPLE SPACE FOR BREAKFAST AREA PLUS THE REFRIGERATOR, MICROWAVE AND DISHWASHER ARE ALL NEW STAINLESS. ALSO AN OVER ABUNDANCE OF WINDOWS ALLOW FOR NAUTRAL LIGHT THROUGHOUT THE HOME!! FRENCH DOORS IN KITCHEN LEAD TO A LARGE CONCRETE PATIO GREAT FOR OUTDOOR ENTERTAINING. ROOF WAS REPLACED IN 2020 AND THE ENTIRE INTERIOR HAS BEEN FRESHLY PAINTED. TWO CAR GARAGE, WORKSHOP, AND PLENTY OF PARKING.
Last Agent to Sell the Property
CENTURY 21 Bessette Flavin License #27768 Listed on: 02/07/2025
Home Details
Home Type
- Single Family
Est. Annual Taxes
- $1,143
Year Built
- Built in 1995
Lot Details
- 0.37 Acre Lot
- Lot Dimensions are 100x158
- Privacy Fence
- Wood Fence
- Back Yard
Home Design
- Brick Exterior Construction
- Slab Foundation
- Shingle Roof
- Vinyl Siding
Interior Spaces
- 1,784 Sq Ft Home
- 1-Story Property
- Ceiling Fan
- Wood Burning Fireplace
- Shutters
- Blinds
- Neighborhood Views
Kitchen
- Electric Oven
- Electric Cooktop
- Dishwasher
- Granite Countertops
Bedrooms and Bathrooms
- 3 Main Level Bedrooms
- 2 Full Bathrooms
- Jetted Tub in Primary Bathroom
Laundry
- Laundry in unit
- Washer and Electric Dryer Hookup
Parking
- Parking Available
- Two Garage Doors
- Driveway
Outdoor Features
- Concrete Porch or Patio
Schools
- St. John Elementary School
- Sjwelsh Middle School
- Barbe High School
Utilities
- Central Heating and Cooling System
- Electric Water Heater
- Mechanical Septic System
Listing and Financial Details
- Assessor Parcel Number 01323174
Community Details
Overview
- No Home Owners Association
- Elliot Ridge Pt 1 Subdivision
Amenities
- Laundry Facilities
Ownership History
Purchase Details
Home Financials for this Owner
Home Financials are based on the most recent Mortgage that was taken out on this home.Purchase Details
Home Financials for this Owner
Home Financials are based on the most recent Mortgage that was taken out on this home.Similar Homes in Lake Charles, LA
Home Values in the Area
Average Home Value in this Area
Purchase History
| Date | Type | Sale Price | Title Company |
|---|---|---|---|
| Deed | $240,500 | Reliant Title | |
| Deed | $240,500 | Reliant Title | |
| Deed | -- | -- |
Mortgage History
| Date | Status | Loan Amount | Loan Type |
|---|---|---|---|
| Previous Owner | $185,600 | New Conventional | |
| Previous Owner | $209,000 | New Conventional | |
| Previous Owner | -- | No Value Available | |
| Previous Owner | $145,440 | FHA | |
| Previous Owner | $0 | Credit Line Revolving |
Property History
| Date | Event | Price | Change | Sq Ft Price |
|---|---|---|---|---|
| 04/17/2025 04/17/25 | Sold | -- | -- | -- |
| 03/25/2025 03/25/25 | Pending | -- | -- | -- |
| 03/20/2025 03/20/25 | Price Changed | $252,000 | -0.8% | $141 / Sq Ft |
| 03/05/2025 03/05/25 | Price Changed | $254,000 | -2.3% | $142 / Sq Ft |
| 02/07/2025 02/07/25 | For Sale | $259,999 | +18.2% | $146 / Sq Ft |
| 08/05/2016 08/05/16 | Sold | -- | -- | -- |
| 06/30/2016 06/30/16 | Pending | -- | -- | -- |
| 06/30/2016 06/30/16 | For Sale | $220,000 | -- | $123 / Sq Ft |
Tax History Compared to Growth
Tax History
| Year | Tax Paid | Tax Assessment Tax Assessment Total Assessment is a certain percentage of the fair market value that is determined by local assessors to be the total taxable value of land and additions on the property. | Land | Improvement |
|---|---|---|---|---|
| 2024 | $1,143 | $18,240 | $4,320 | $13,920 |
| 2023 | $1,143 | $18,240 | $4,320 | $13,920 |
| 2022 | $1,145 | $18,240 | $4,320 | $13,920 |
| 2021 | $1,168 | $18,240 | $4,320 | $13,920 |
| 2020 | $1,775 | $16,680 | $4,150 | $12,530 |
| 2019 | $1,880 | $17,920 | $4,000 | $13,920 |
| 2018 | $1,096 | $17,920 | $4,000 | $13,920 |
| 2017 | $1,896 | $17,920 | $4,000 | $13,920 |
| 2016 | $1,594 | $17,920 | $4,000 | $13,920 |
| 2015 | $1,594 | $16,590 | $4,000 | $12,590 |
Agents Affiliated with this Home
-
Sharon Leger

Seller's Agent in 2025
Sharon Leger
CENTURY 21 Bessette Flavin
(337) 802-0305
3 in this area
41 Total Sales
-
Lyndsie Blanchard

Buyer's Agent in 2025
Lyndsie Blanchard
The Real Estate Brokerage
(337) 513-6938
1 in this area
95 Total Sales
-
Jade Miles

Seller's Agent in 2016
Jade Miles
CENTURY 21 Bessette Flavin
(337) 660-8545
4 in this area
119 Total Sales
-
Eric Blanchard

Buyer's Agent in 2016
Eric Blanchard
Bricks & Mortar- Real Estate
(337) 794-1783
2 in this area
69 Total Sales
Map
Source: Greater Southern MLS
MLS Number: SWL25000751
APN: 01323174
- 5706 Alder St
- 5787 Elliott Rd
- 5662 S Ridge Dr
- 5843 Elliott Rd
- 5654 S Ridge Dr
- 2513 S Crest Dr
- 0 S Crest Dr
- 5734 Fir St
- 0 S Ridge Dr
- 5679 Lutte Tigre Ln
- 5722 Larch St
- 5627 Lutte Tigre Ln
- 5705 Larch St
- 2312 Camelia Nicole Dr
- 2324 Camelia Nicole Dr
- 5515 Kenzie Brooke Dr
- TBD Elliott Rd
- 5301 Elliott Rd
- 5631 Chene Blanc Dr
- 6624 Meadow Ridge Ln

